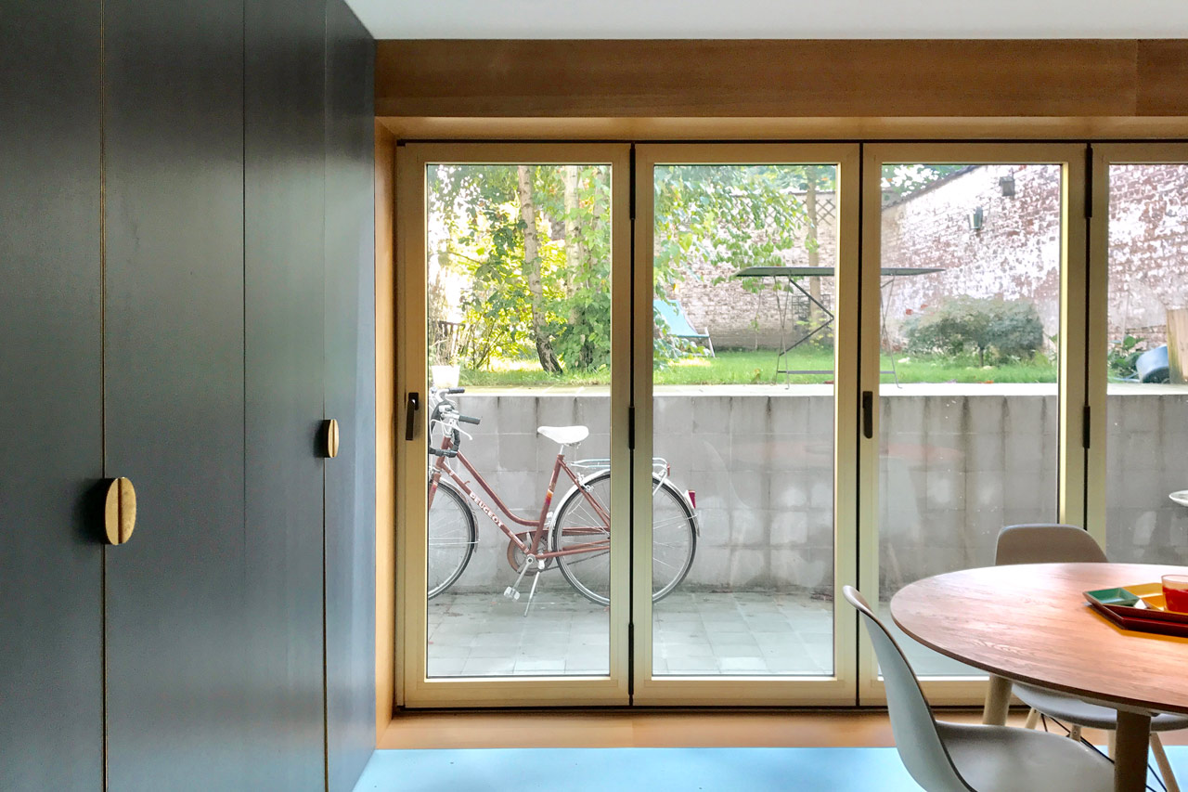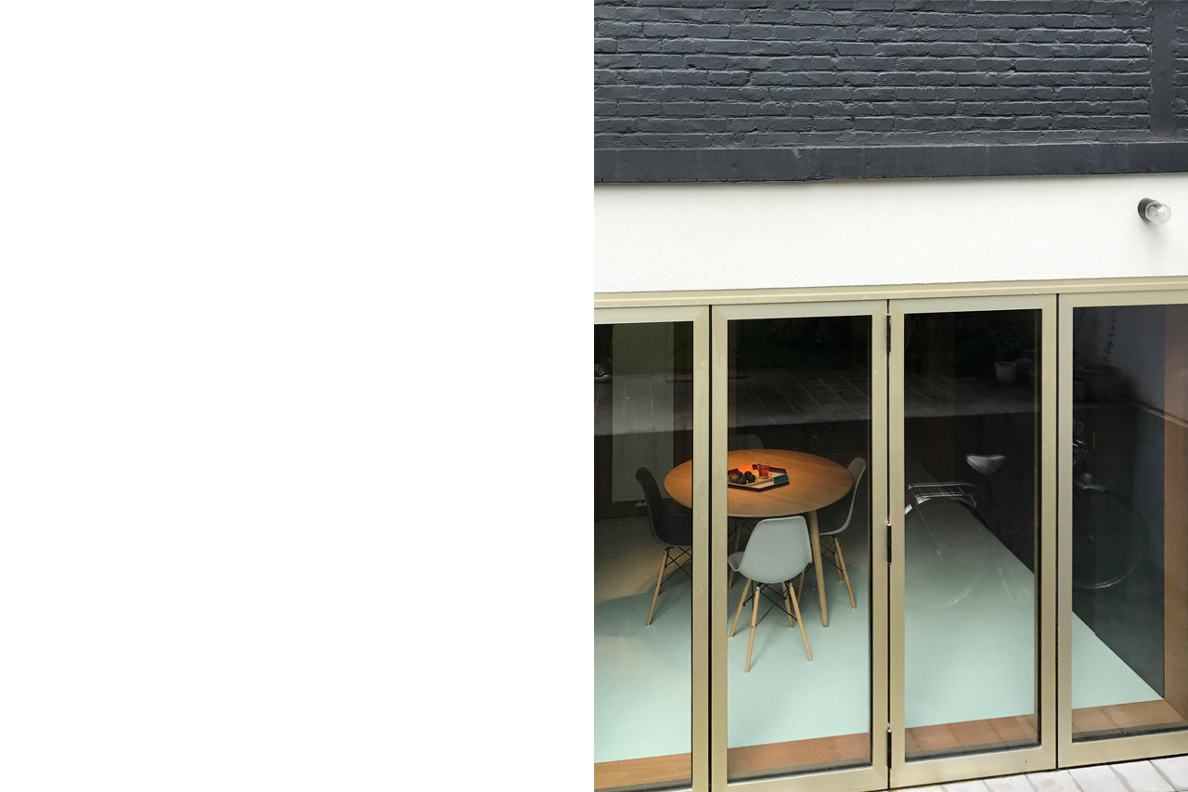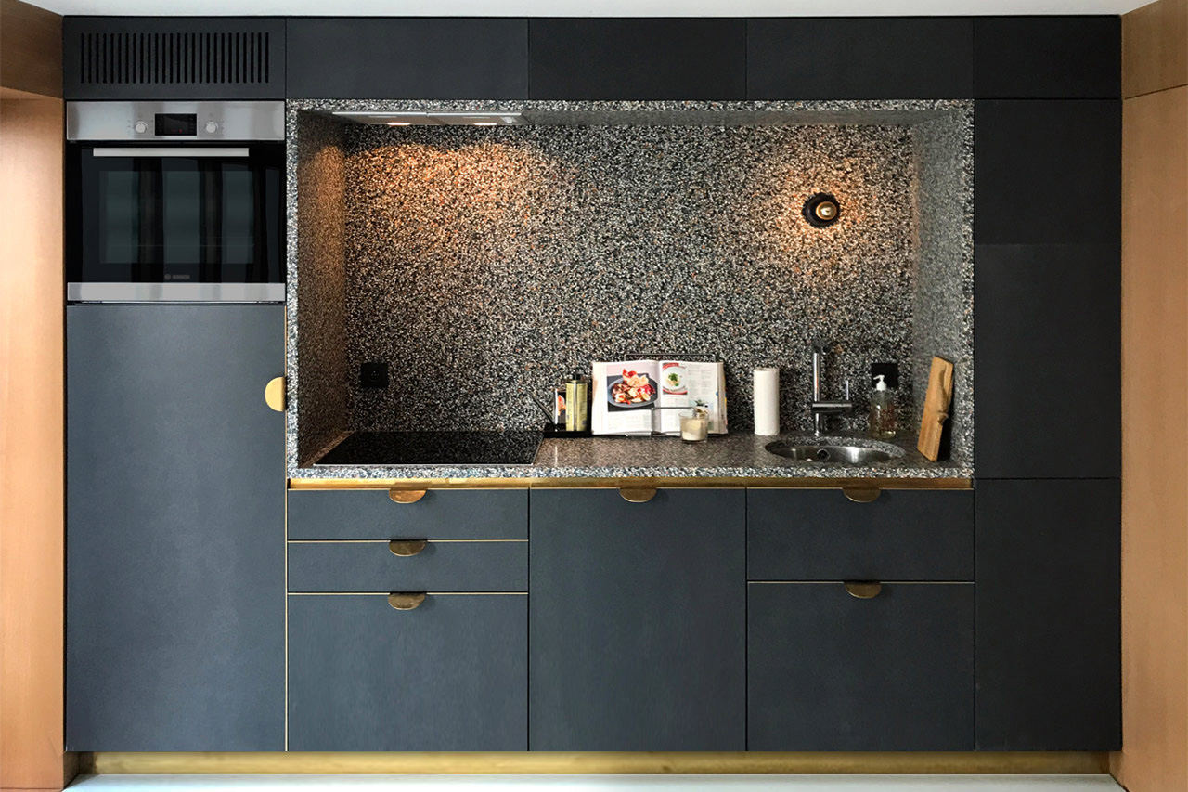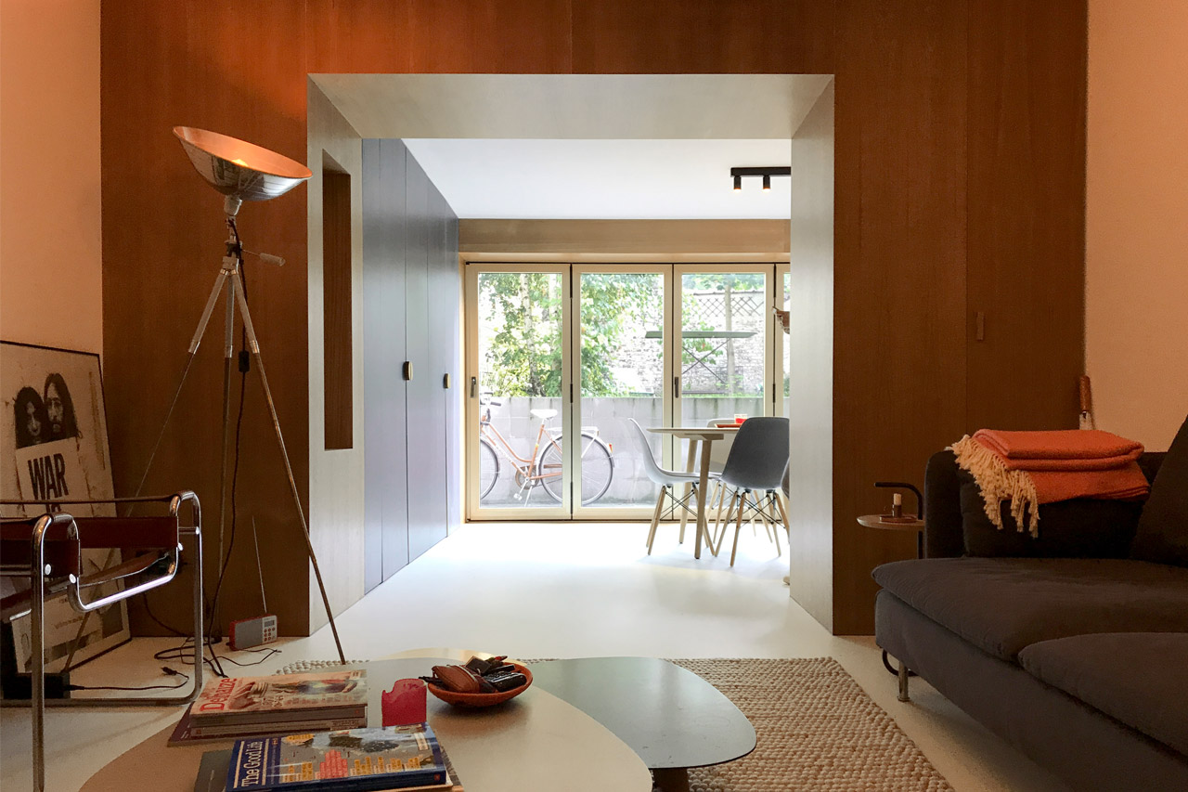



The ‘sous-sol’ of this belle-époque townhouse in Brussels was completely refurbished, turning it into a luxuries studio apartment. At the back the façade was opened up towards the garden, extending the kitchen space onto a new private courtyard. The interior features a unique material pallet consisting of warm teak wood wall coverings, sage green cement flooring, charcoal colored fiber cement cupboards, a marbles composite kitchen counter and custom designed brass fittings.
Location: BE, Vorst (Brussels) Client: Private Surface: 60 sqm Status: Built
Team: Jasper Stevens, Karel Verstraeten, Adrian Verhoijsen Images: FELT


