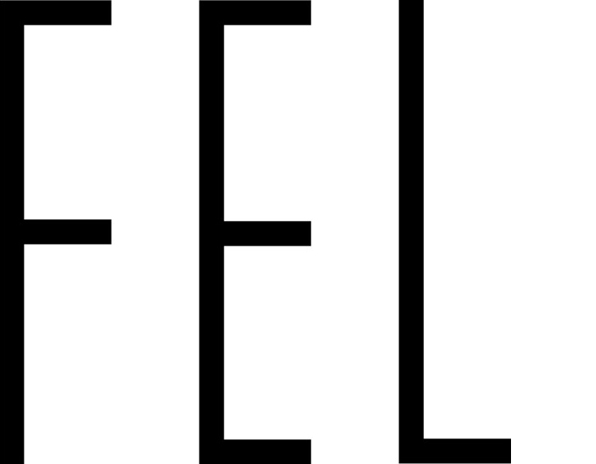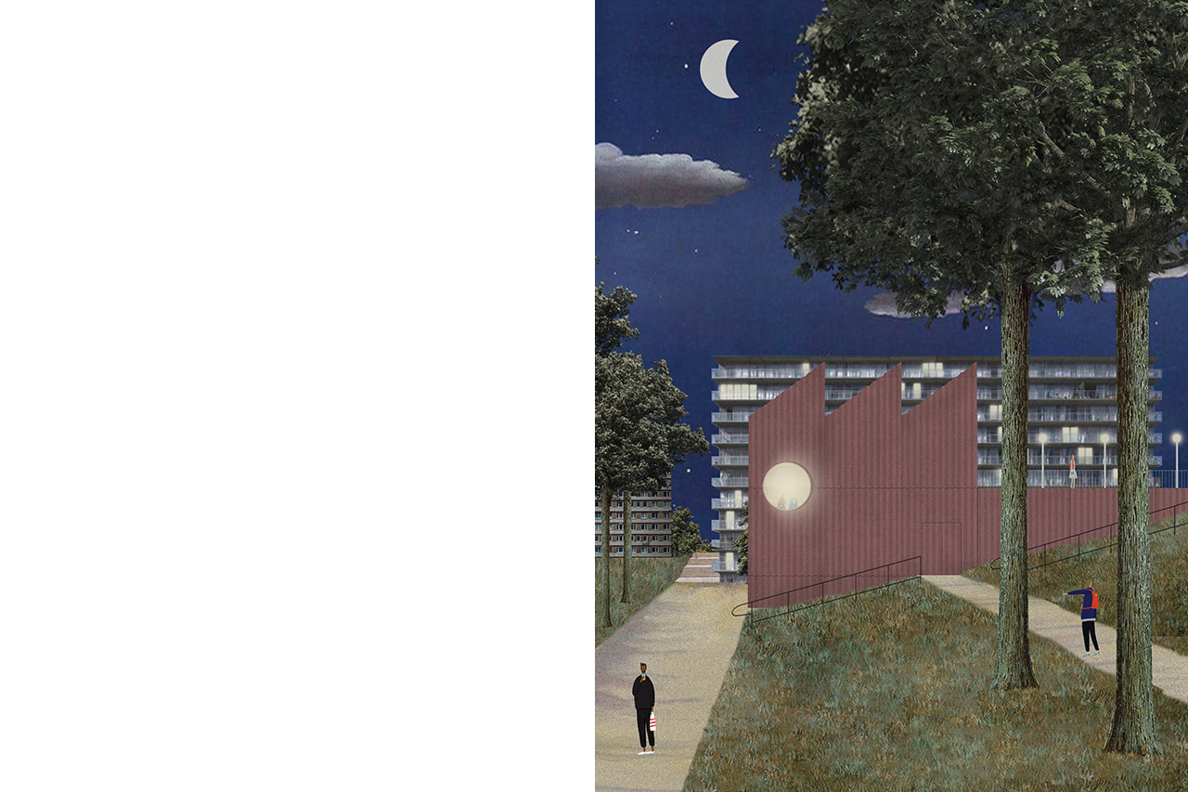
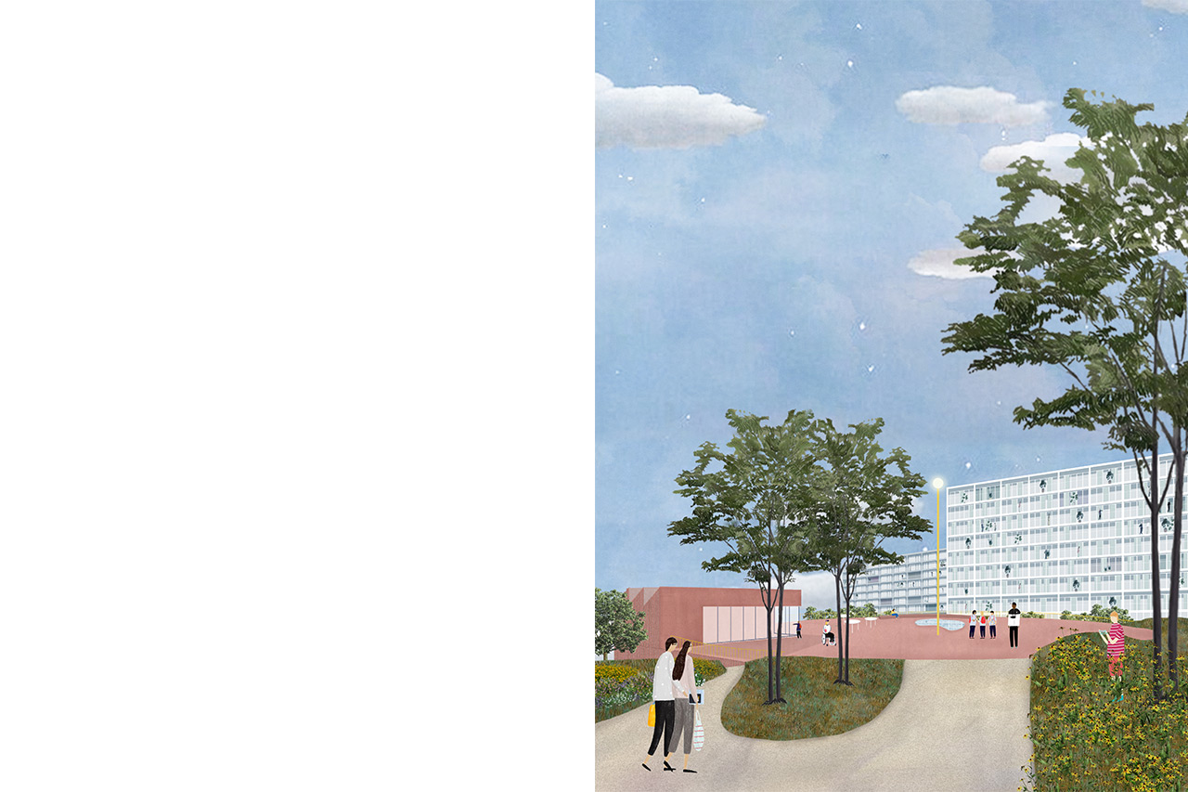
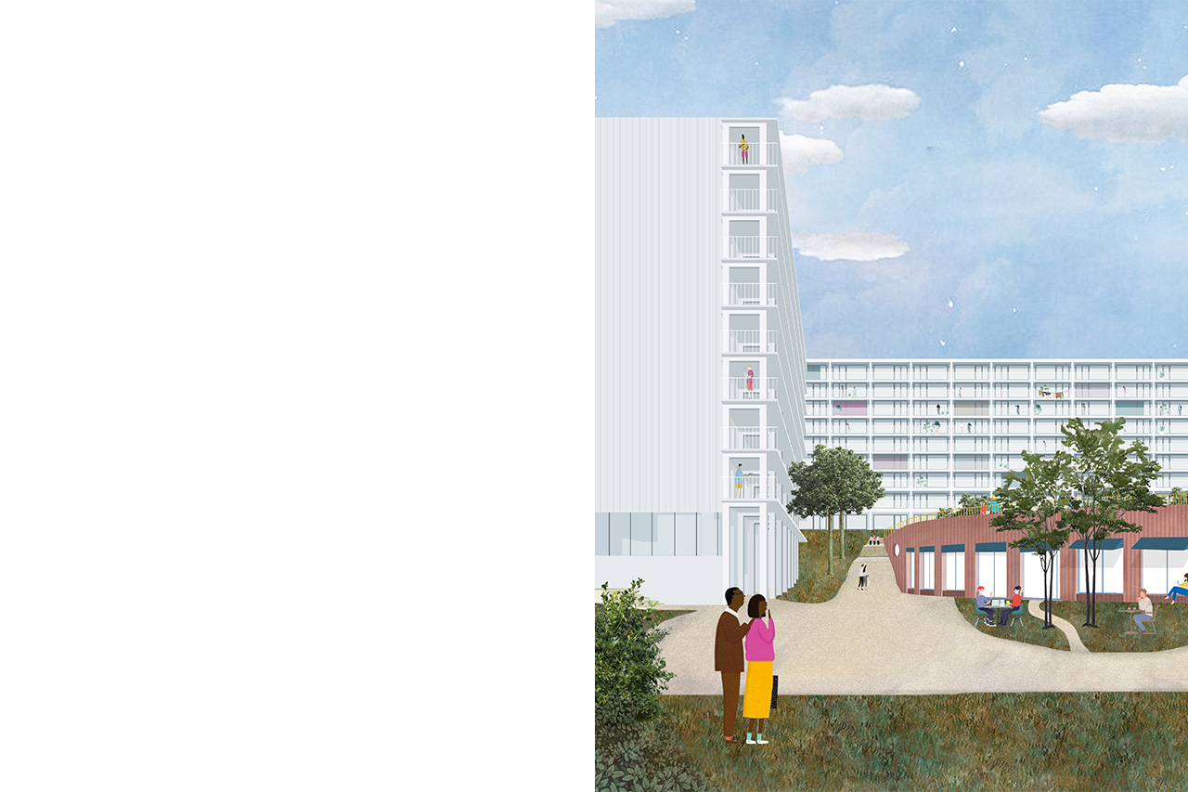
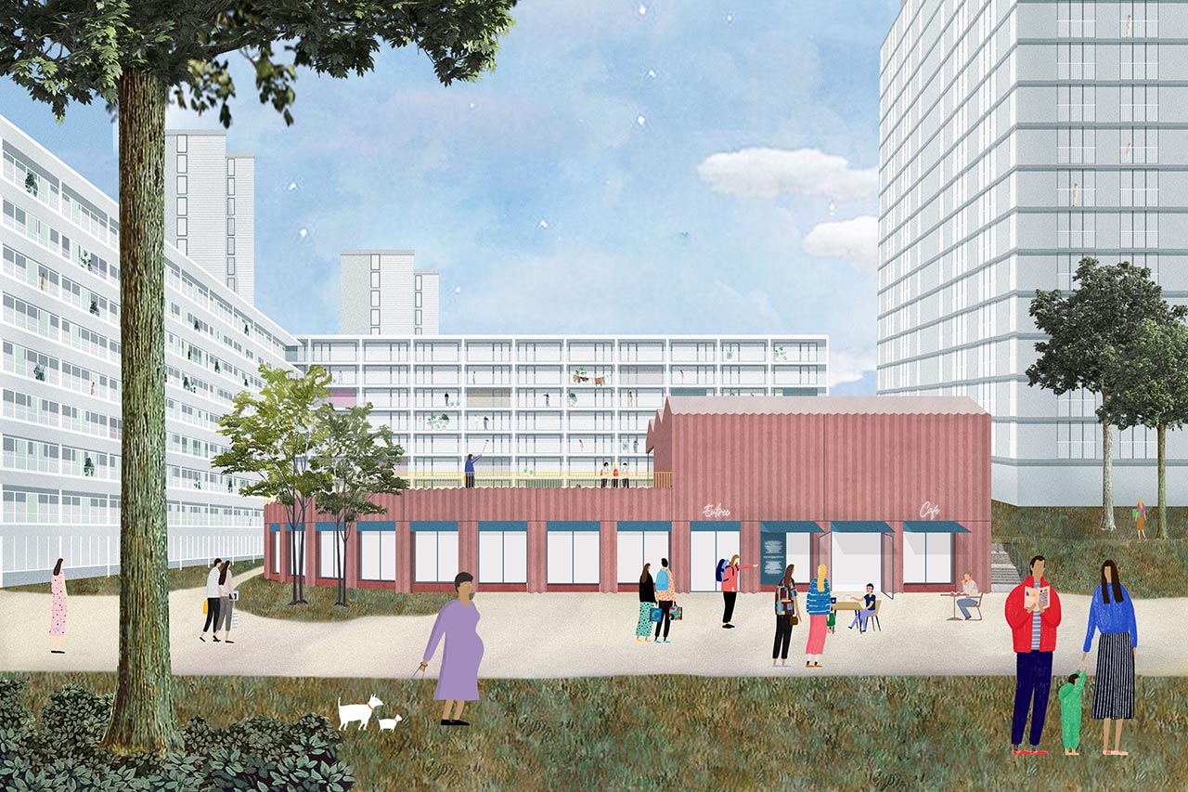
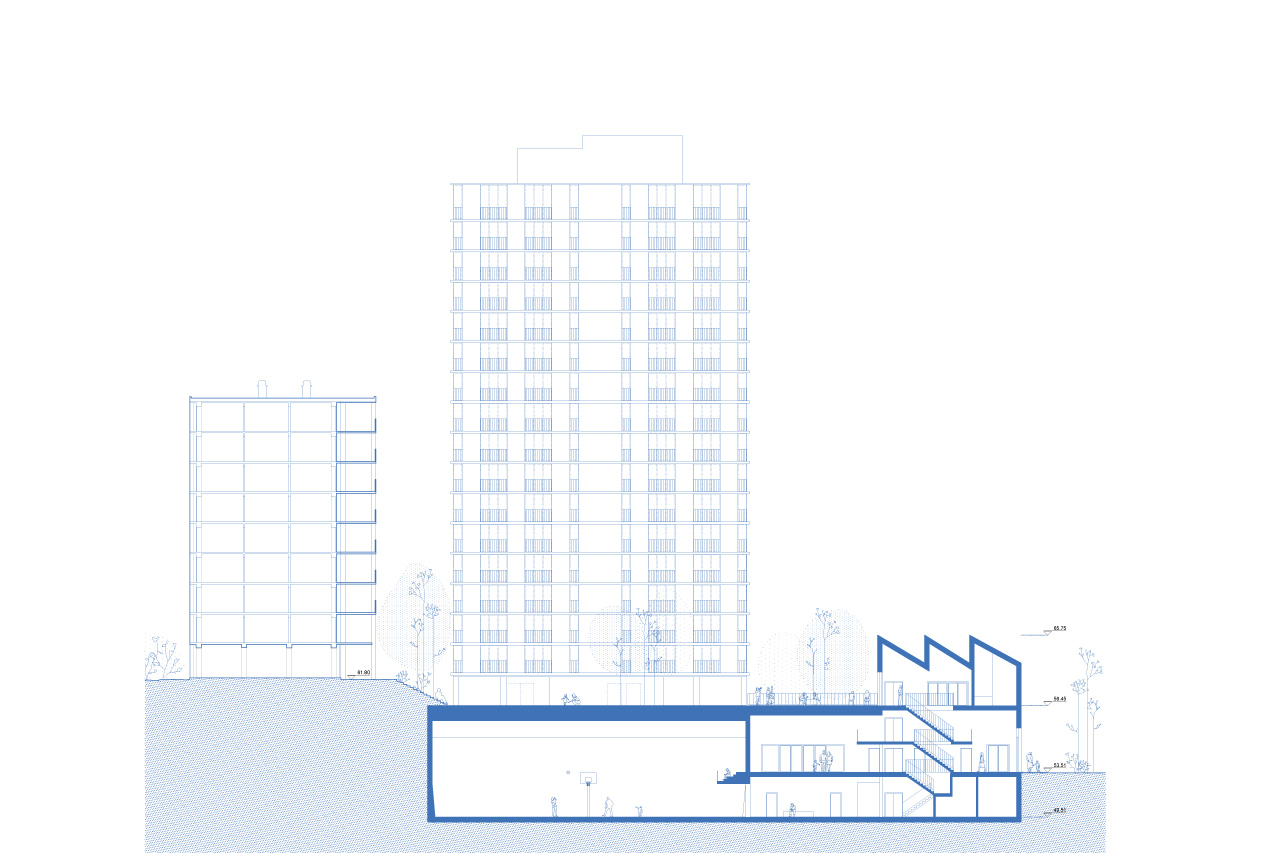
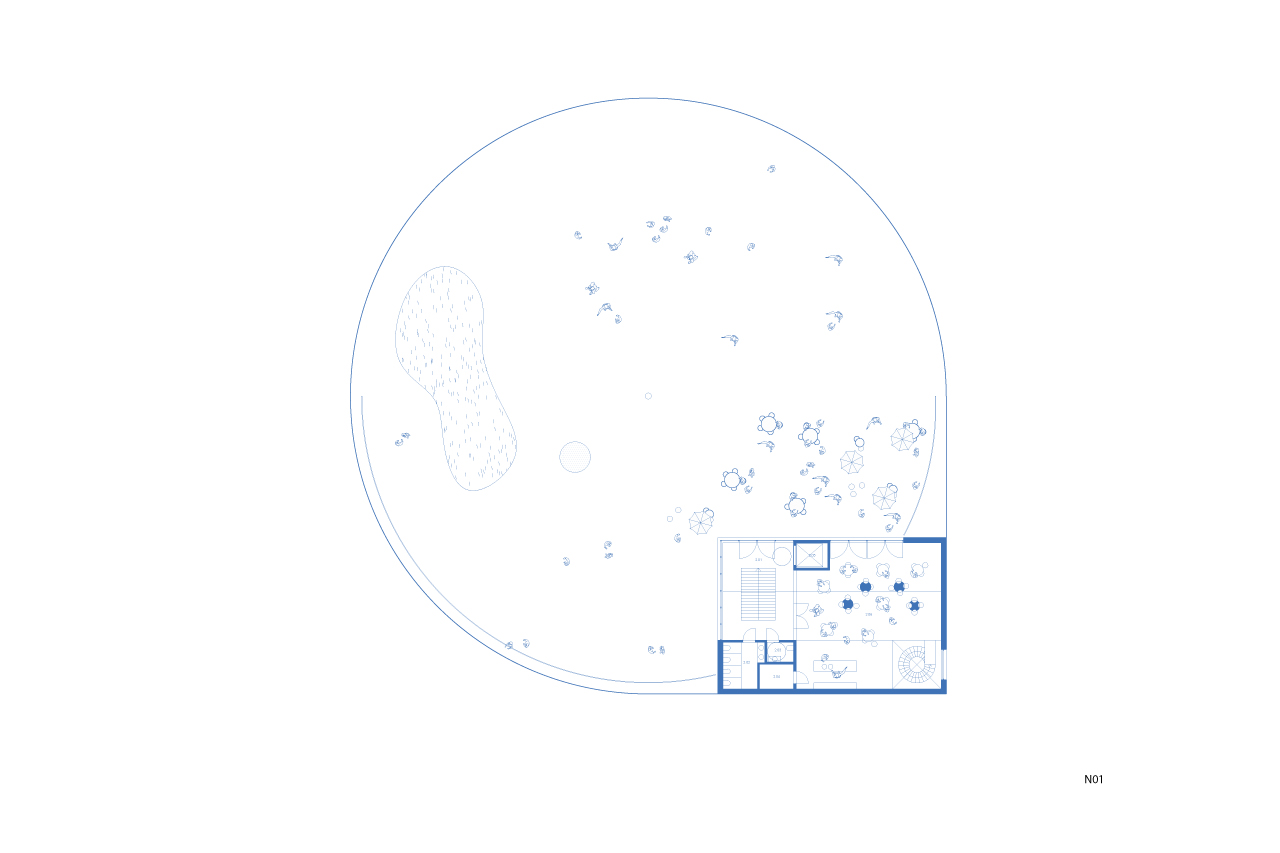
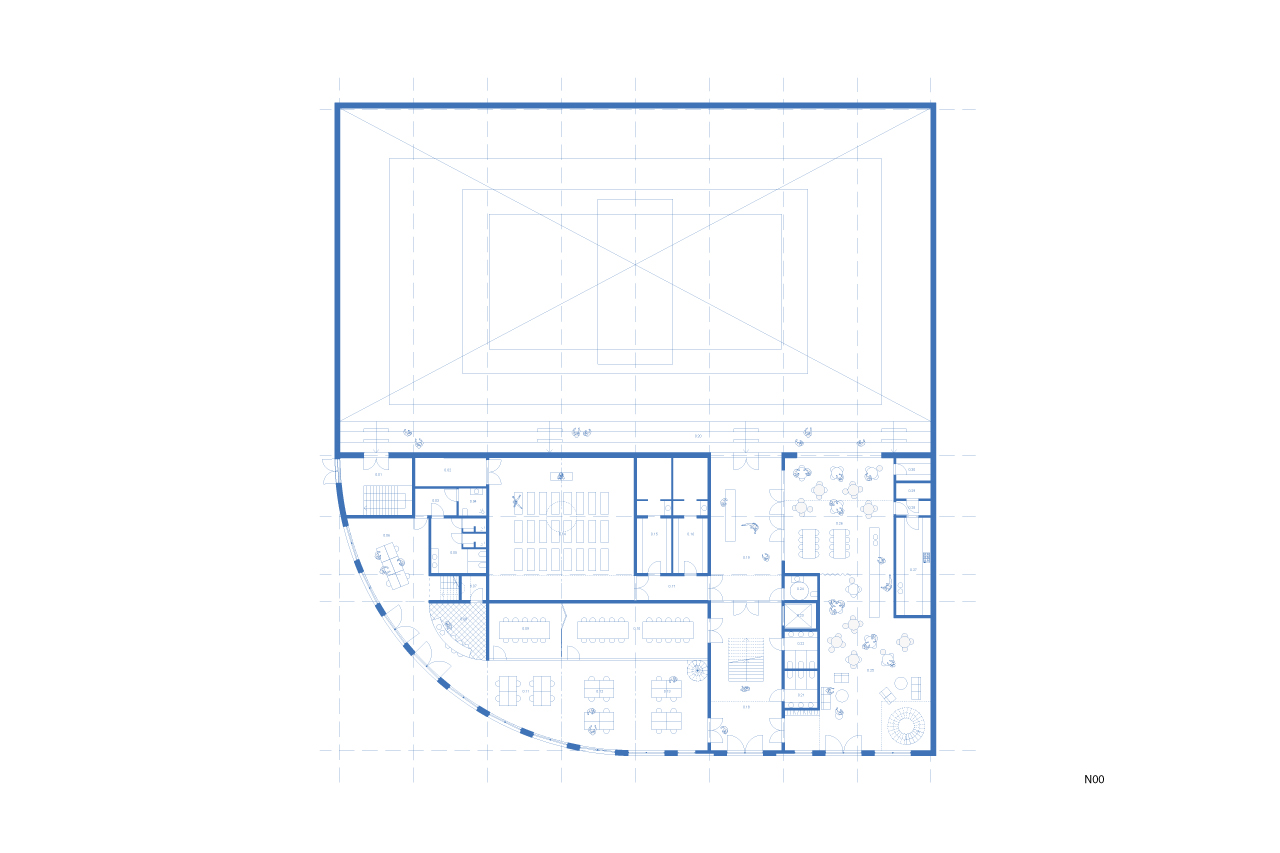
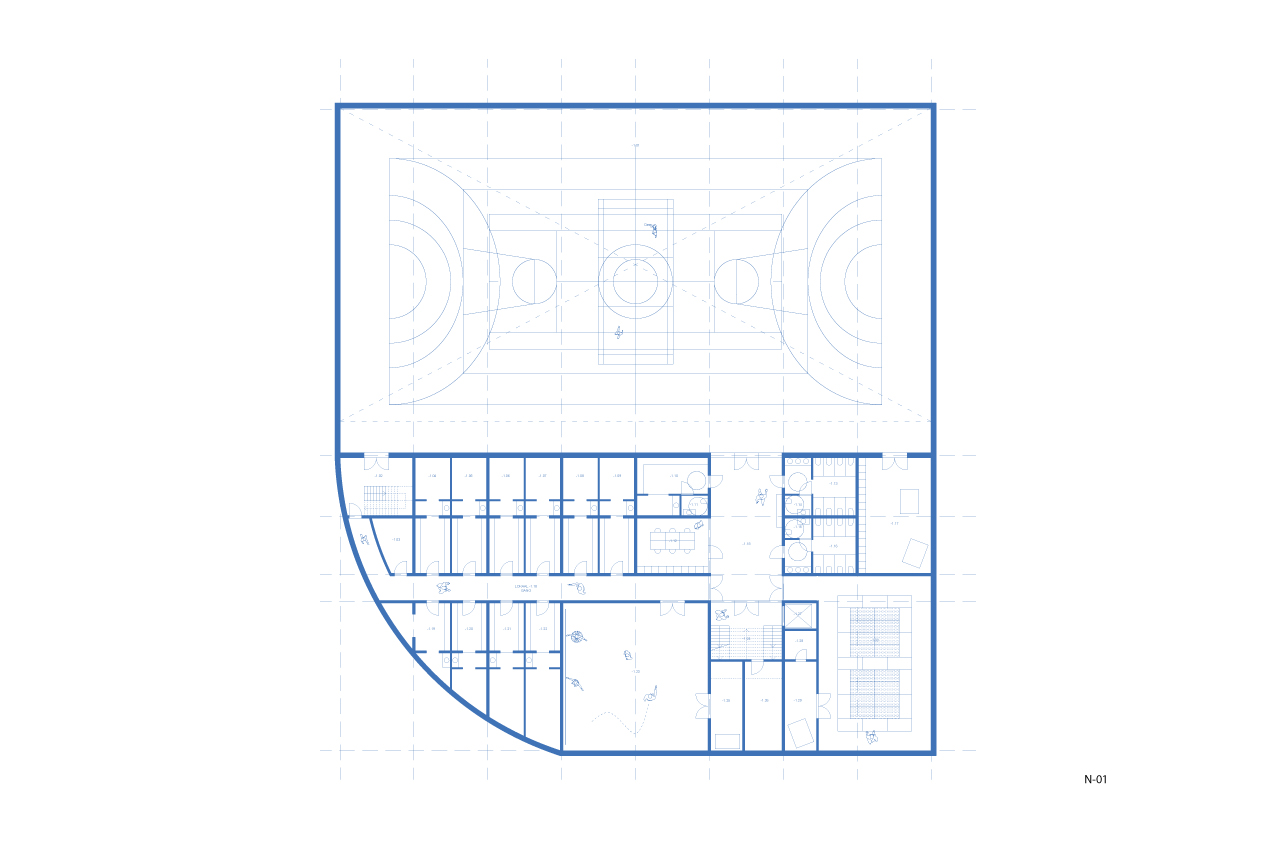
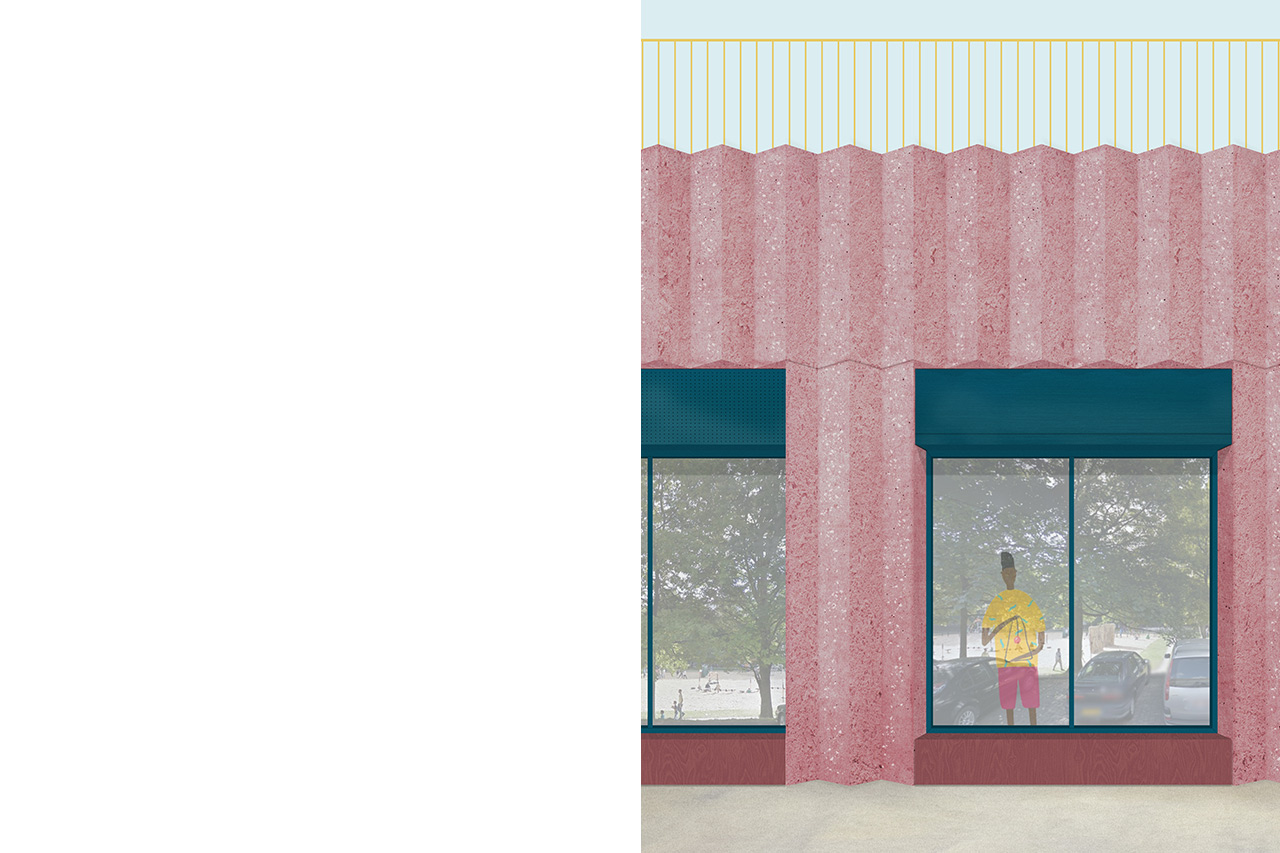
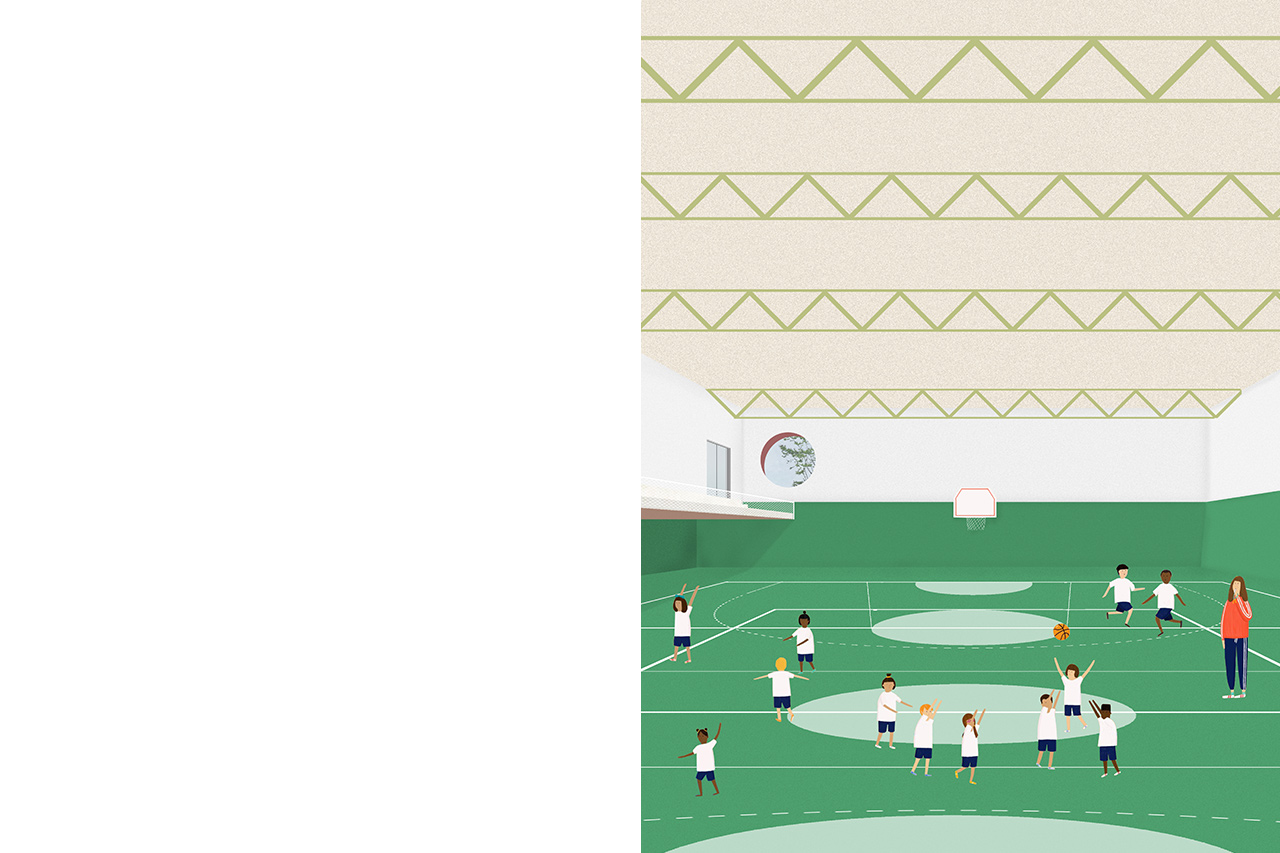
Community Center Peterbos, Brussels
FELT in collaboration with 2001 and atelier Horizon, won the invited competition for a new sport and recreation facility in Peterbos, a large-scale modernist social housing development in Brussels.
Using the height difference to our advantage we conceived the new building as a big circular plaza amidst the rigid blocks surrounding the site.
The large volume of the sports hall is therefor recessed underground giving way to the plaza whilst still enabling the other functions to relate with the public realm on the lower street level.
The facade is designed as a sequence of large windows opening up the inner workings towards the neighbourhood.
This prolonged gallery concludes in a striking corner volume, containing the café and the large elevator and staircase that connects the plaza with the street and the sports infrastructure within.
Community Center Peterbos, Brussels
Location: BE, Peterbos Client: Municipality of Anderlecht Surface: 4245 sqm Status: Building Permit
In collaboration with 2001, atelier horizon
Team: Jasper Stevens, Karel Verstraeten, Elisabeth Van Kerckhove, Marie Lafosse, Sarai Olabarrieta, Michiel Hutsebaut Consultants: UTIL, Boydens, Daidalos, Bureau Bouwtechniek Images: FELT
