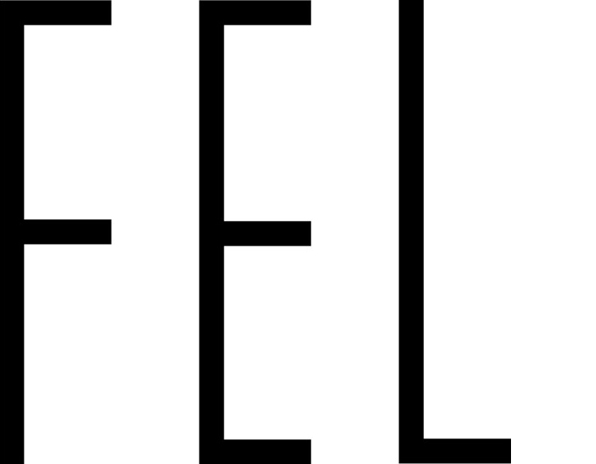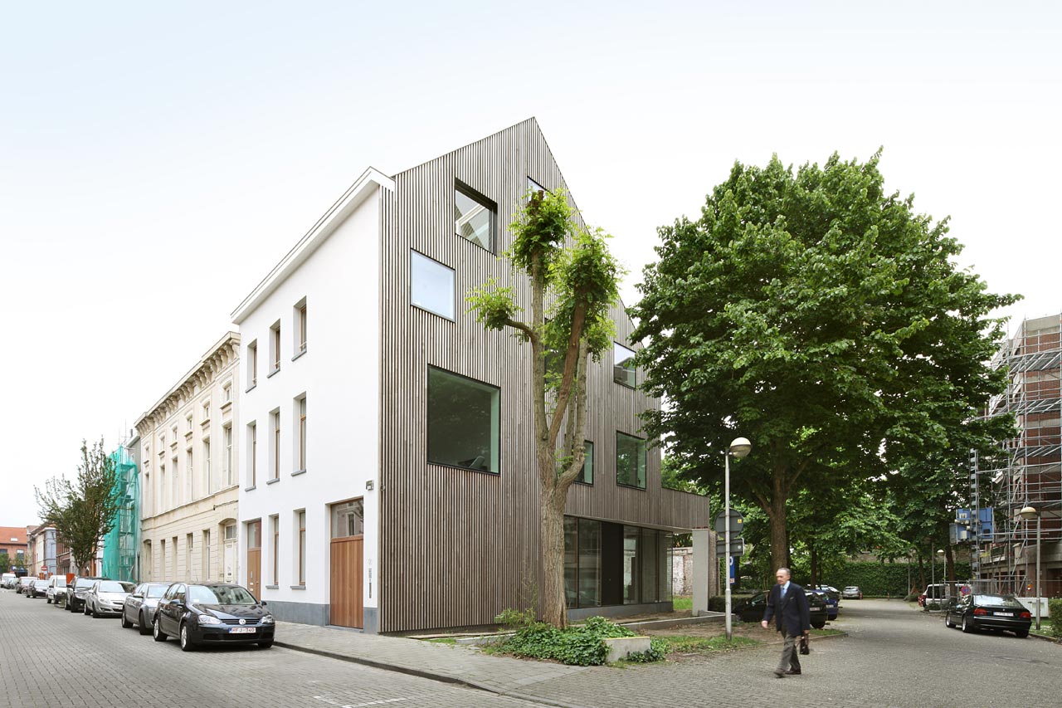
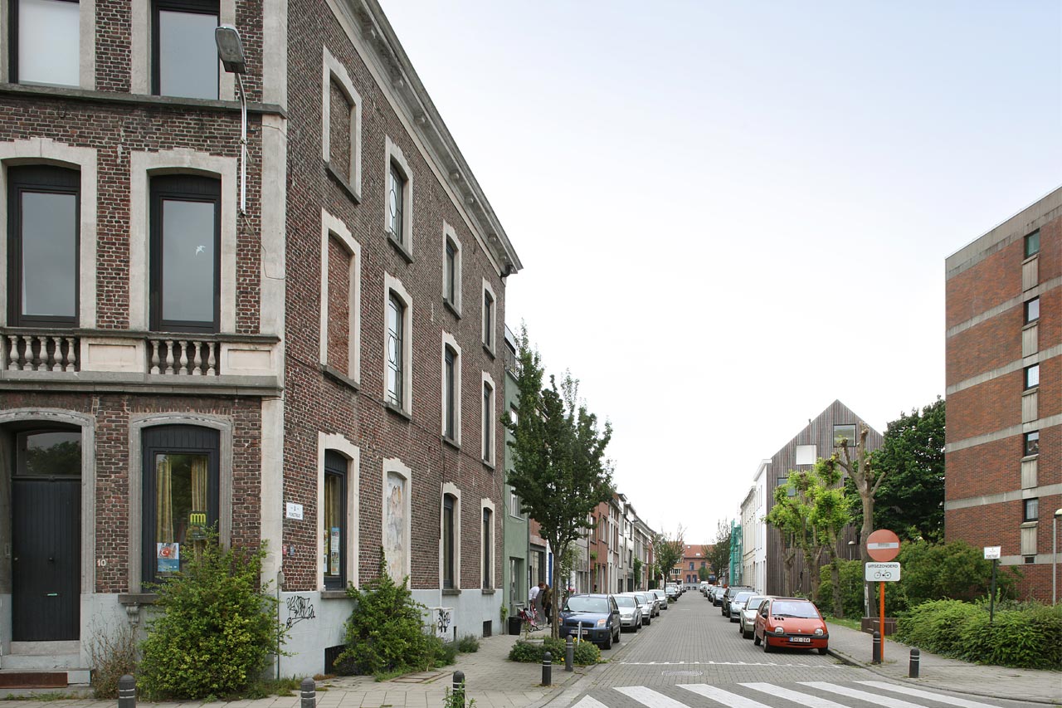
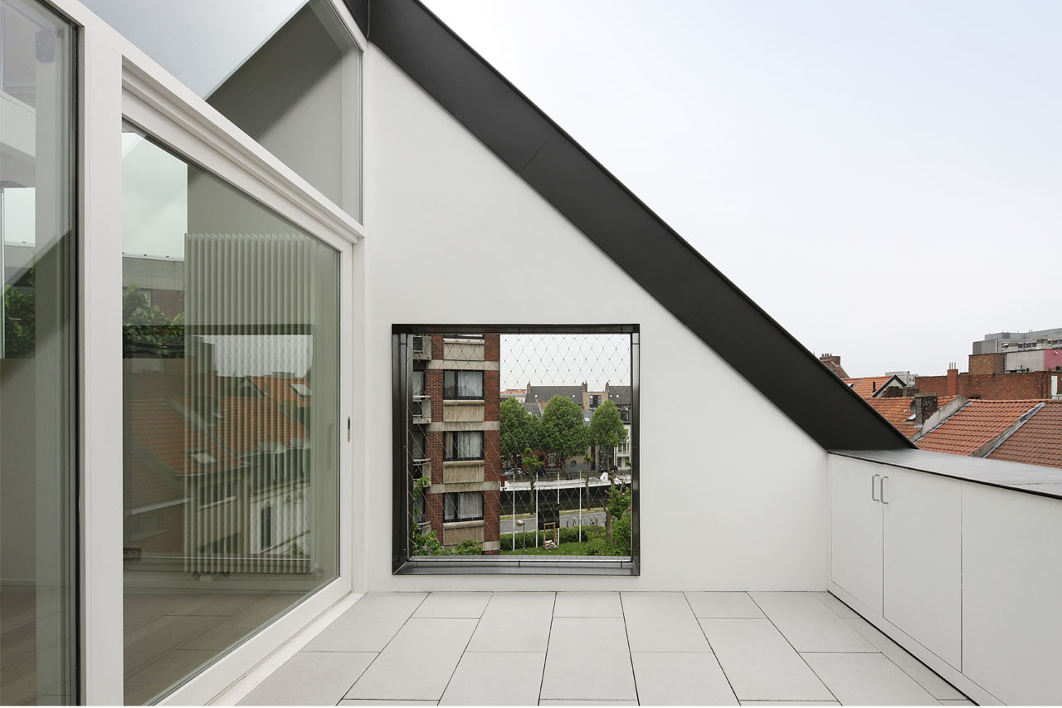
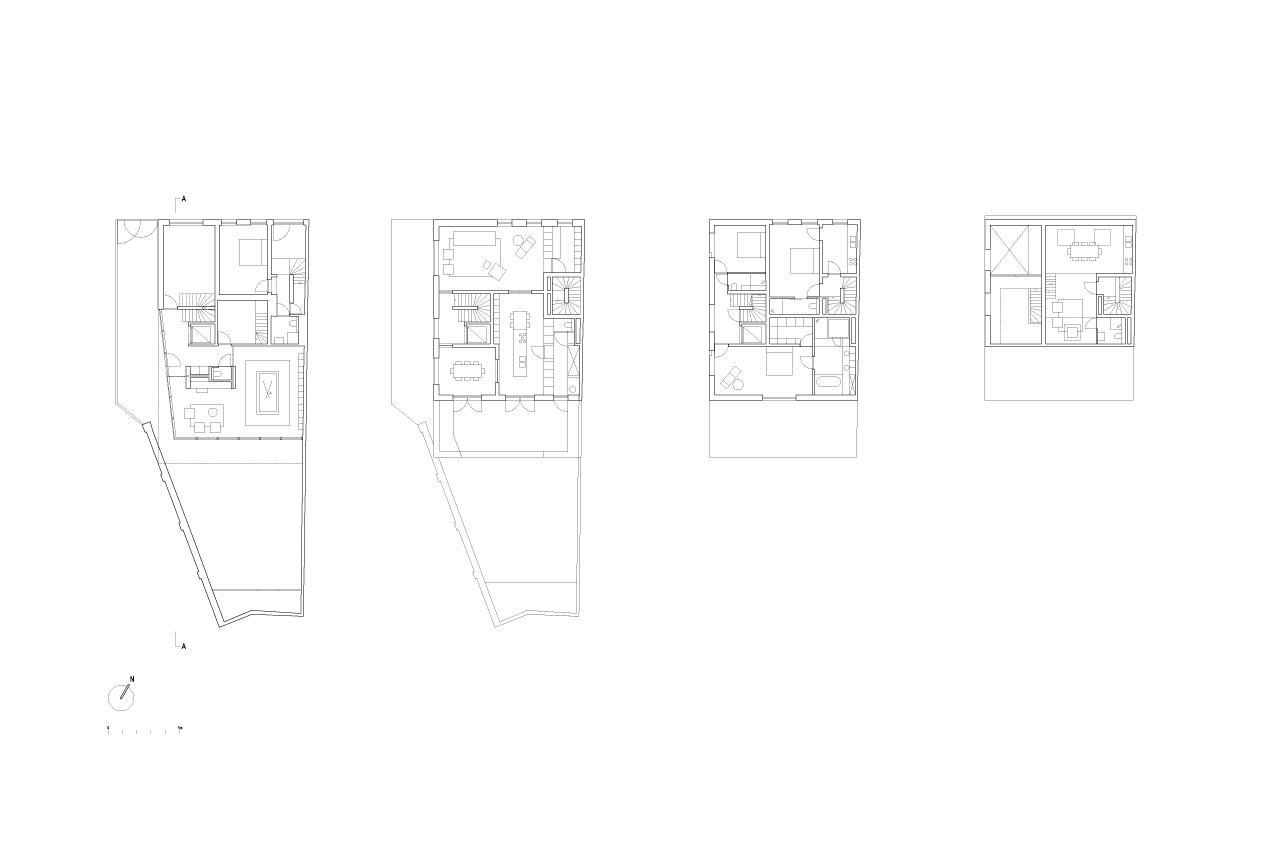
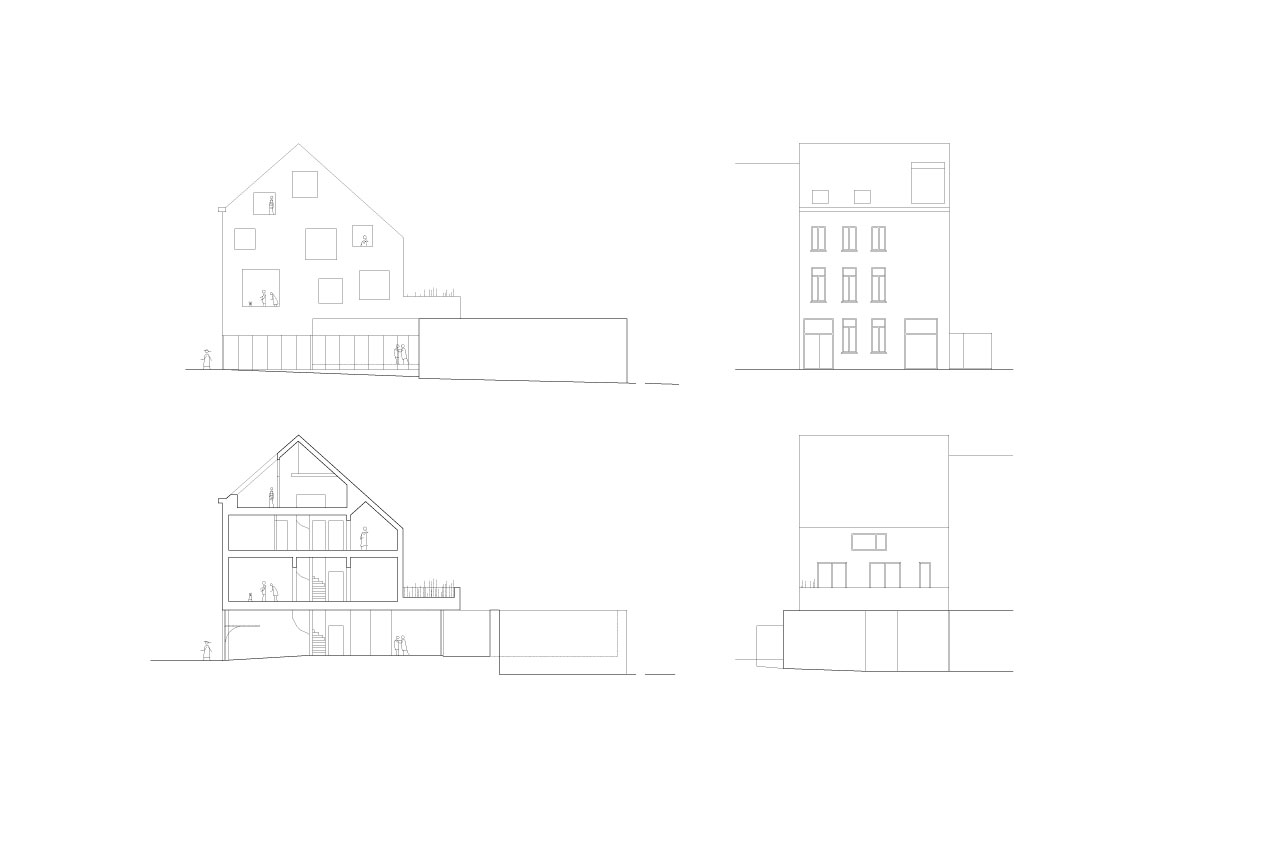
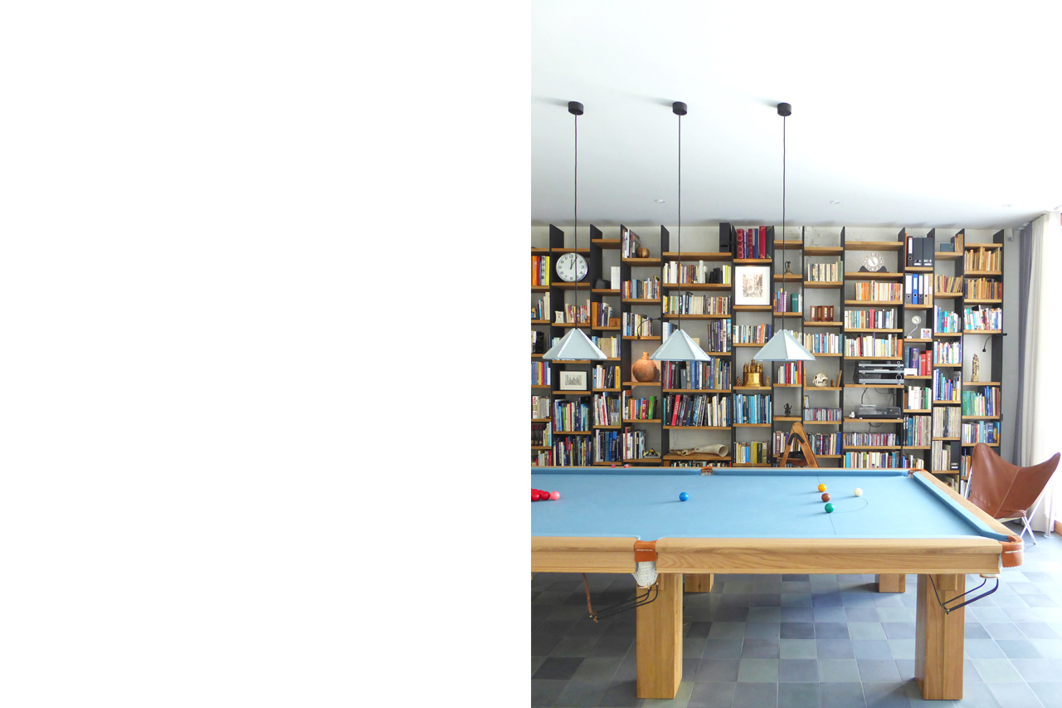
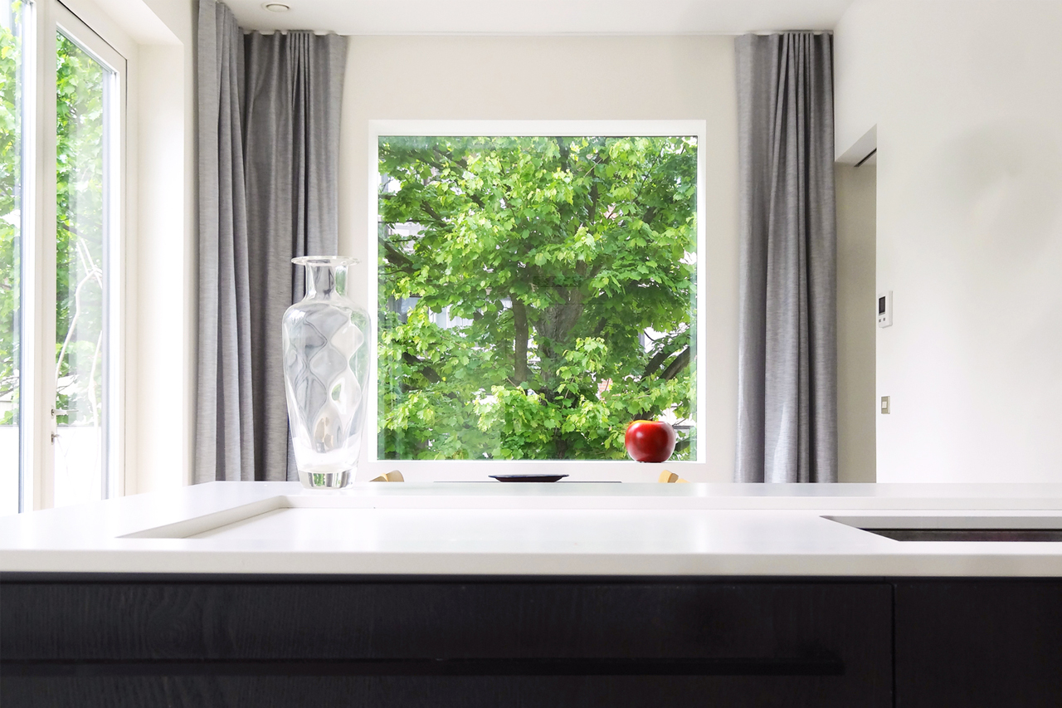
For this idiosyncratic renovation, the original building was wrapped in a new envelope, delineating a new volume.
The front is designed as an iteration of the adjacent classical rhythm in white stucco. In contrast, suiting its role as a corner piece for the street, the lateral facade is clad in wood and characterized by a series of seemingly randomly arranged windows
Next to the studios in the existing volume, the extension is conceived as an independent town house containing ‘bel-étage’ living spaces flanked by a large terrace and a ground floor that opens up to a harmoniously designed stone garden. The top floor is conceived as a kind of “crow's nest”, looking over the nearby river and the city.
Location: BE, Ghent Client: private Surface: 550 sqm Status: Built
In collaboration with 360 architecten Team: Jasper Stevens Consultants: LIME, Robuust Images: Filip Dujardin (exterior), FELT
