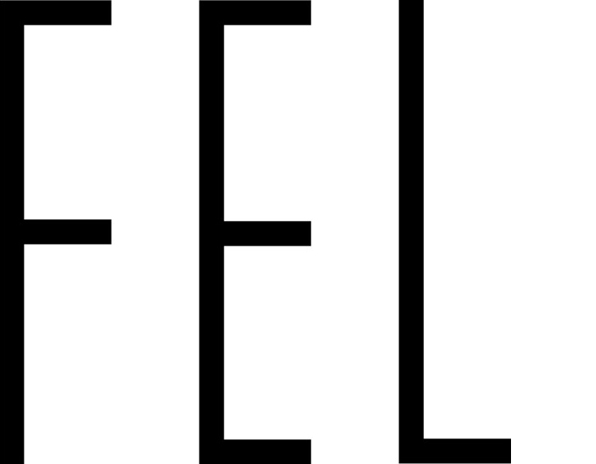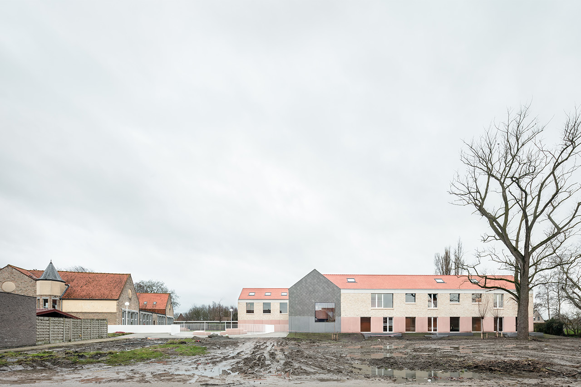
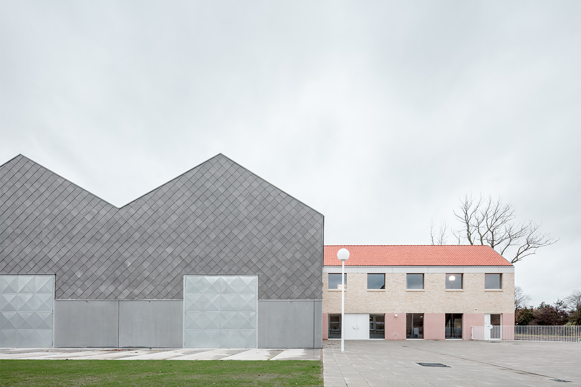
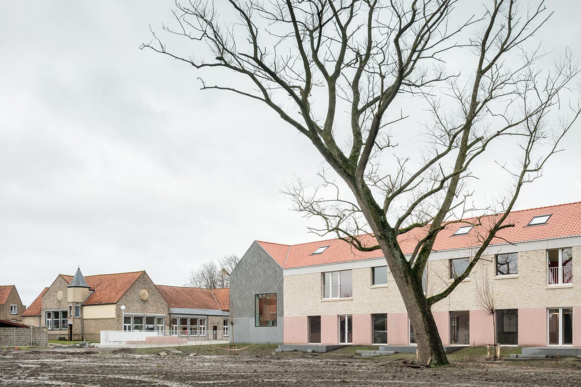
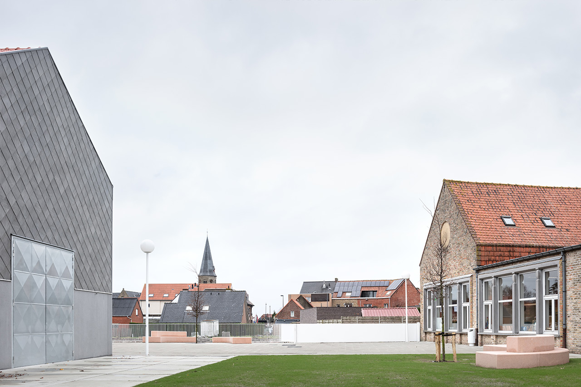
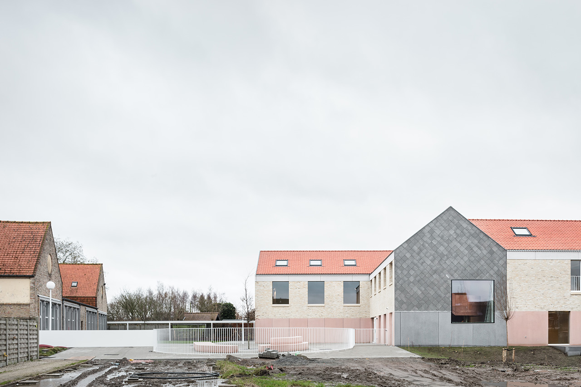
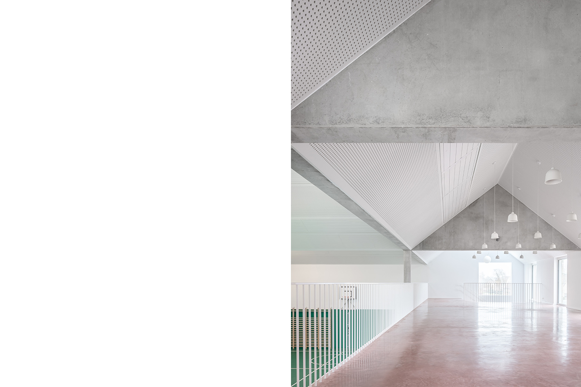
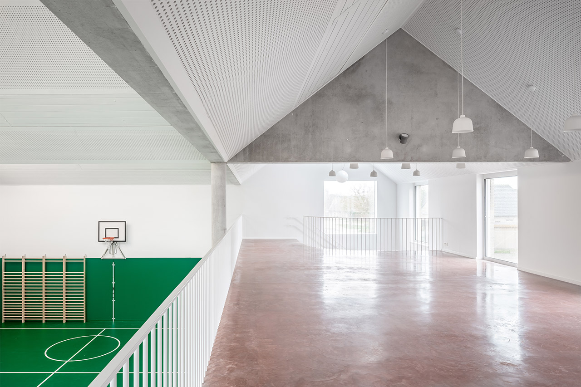
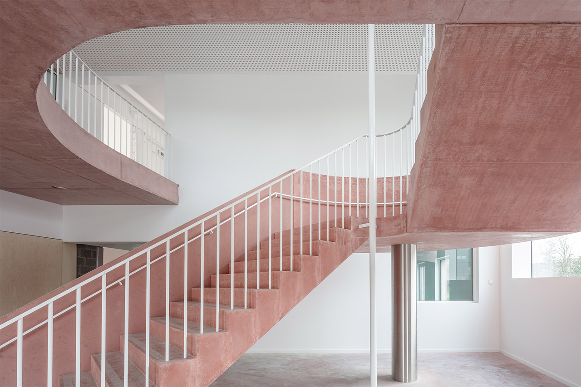
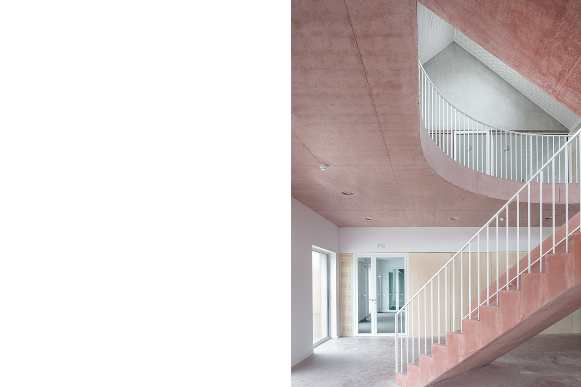
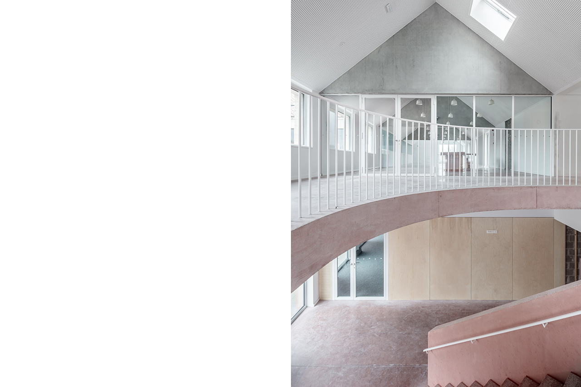
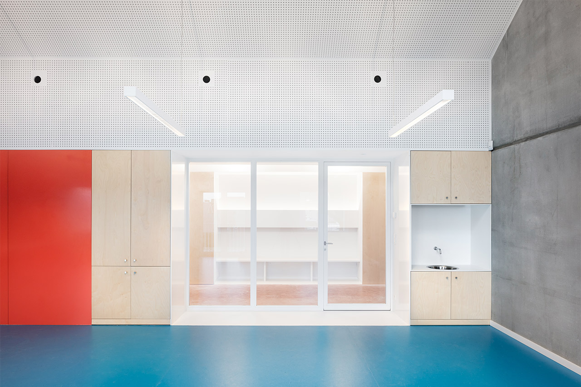
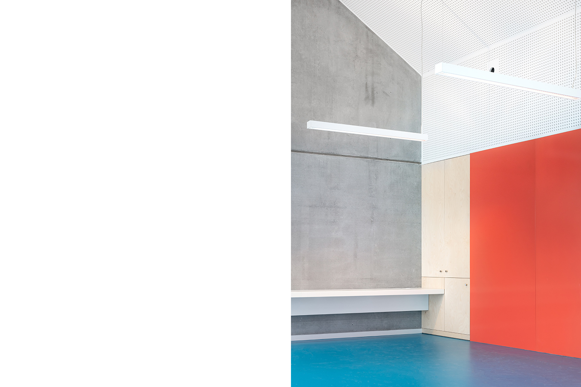
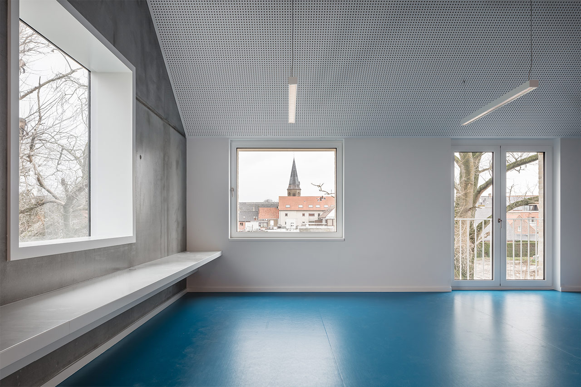
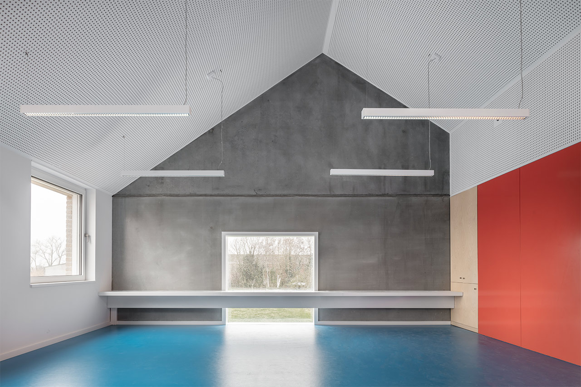
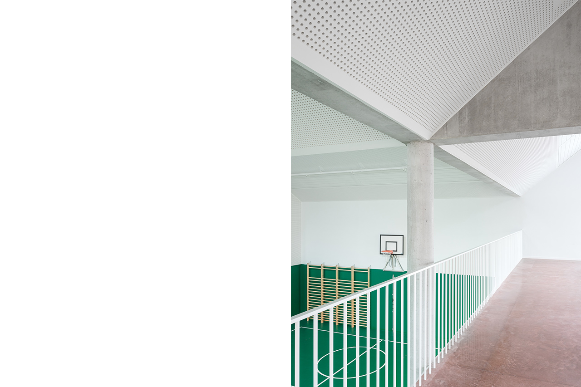
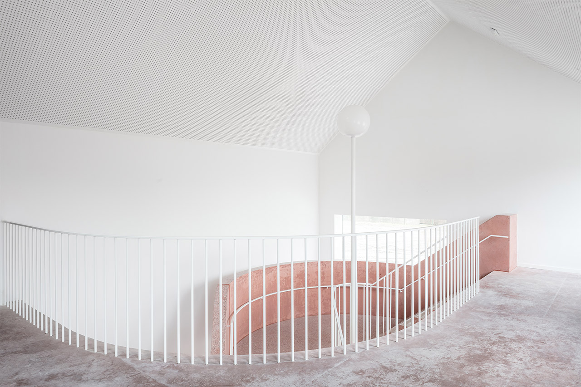
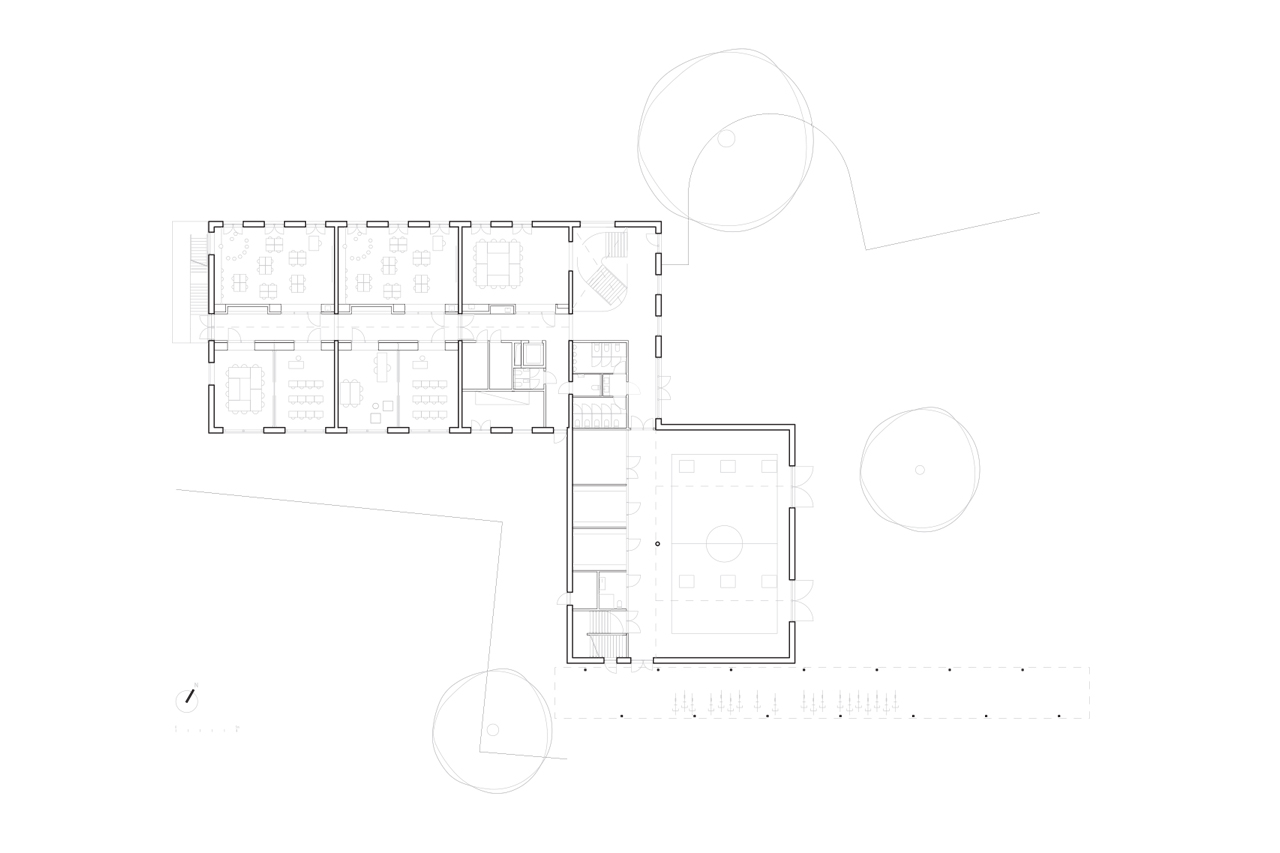
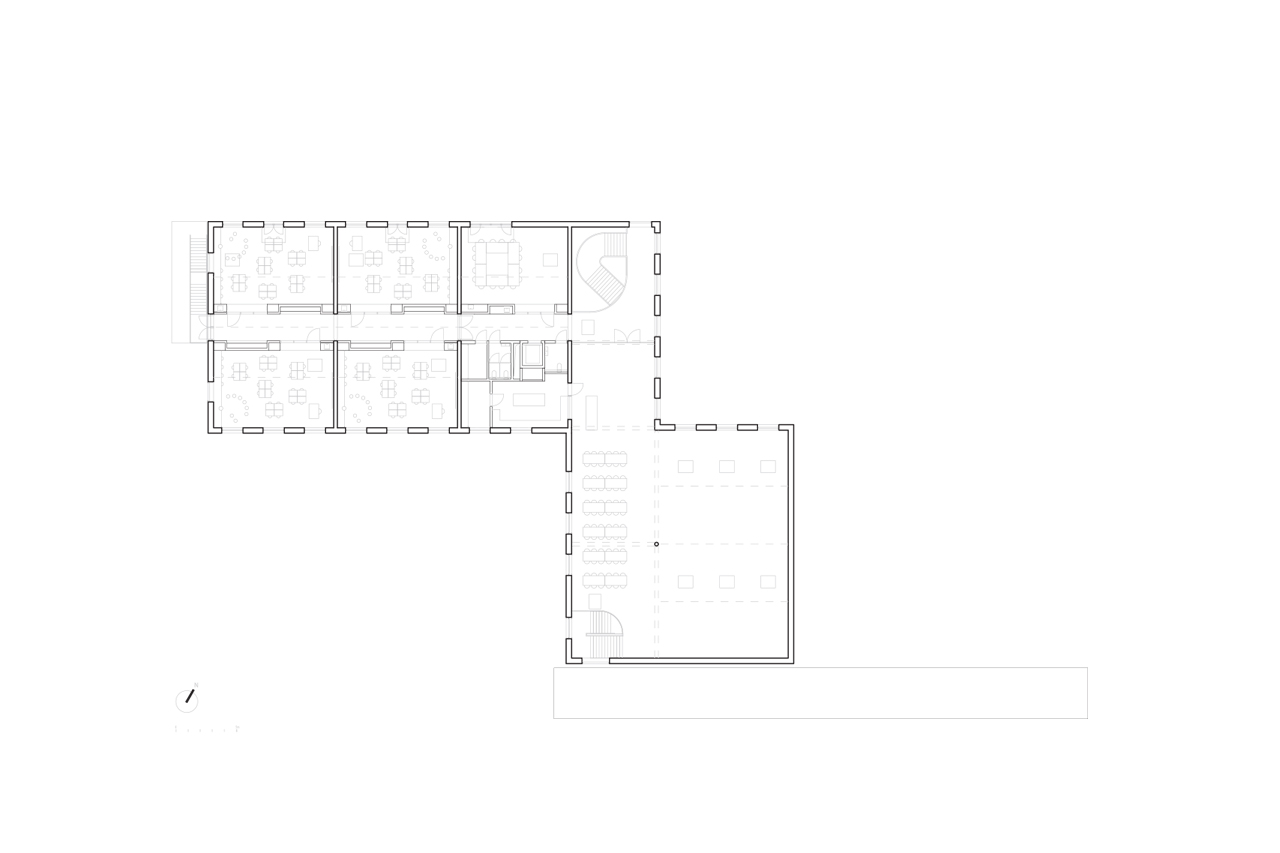
FELT won the Open Oproep competition for a new primary school in Zarren. The new building aims at blending in with its surroundings and is designed in tune with the adjacent nursery school. A compact two-story volume is positioned in a way it maximizes the open space. Thus creating a big playground that can extend in a public square, linking with the town’s center.
The building itself is characterized by its rational and economic structure consisting of two wings connected by a central hall. This renders a clear and straightforward circulation scheme. The west wing is directed towards the landscape and contains nine classrooms. The other wing houses the more public functions and is directed towards the playground and the town.
Location: BE, Zarren Client: Municipality of Kortemark Surface: 2000 sqm Status: Built
Team: Jasper Stevens, Karel Verstraeten, Adrian Verhoijsen, Bram Denkens, Valerie Maes, Elise Candry, Jan Haerens Consultants: BAS, HP engineers, Erik Geens, Studio Basta Graphic design & signage: Janine Kopatz Images: FELT, Stijn Bollaert
