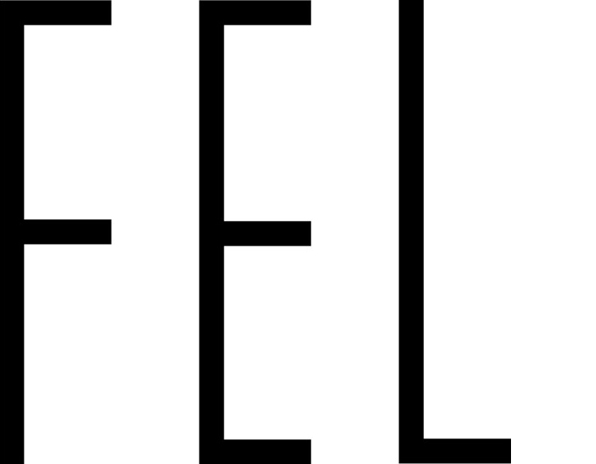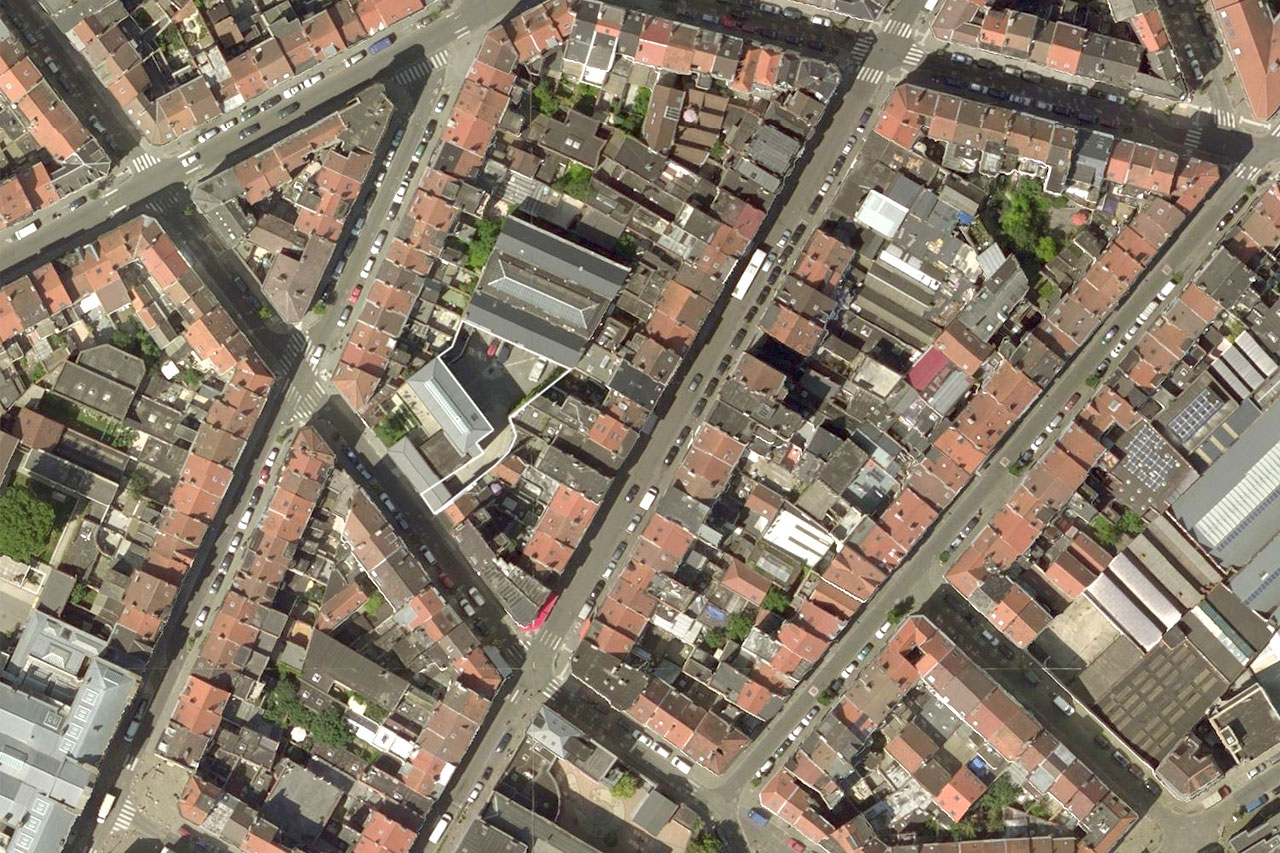
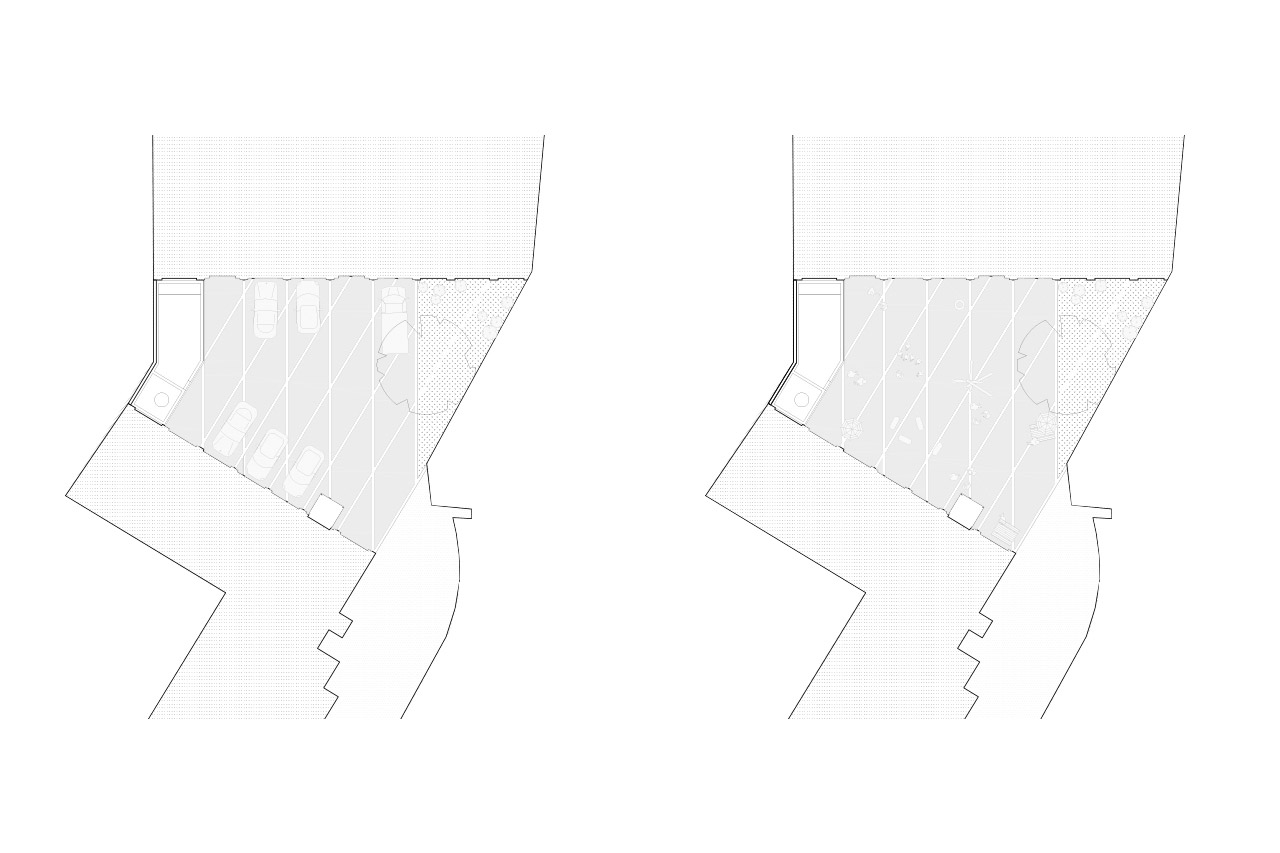
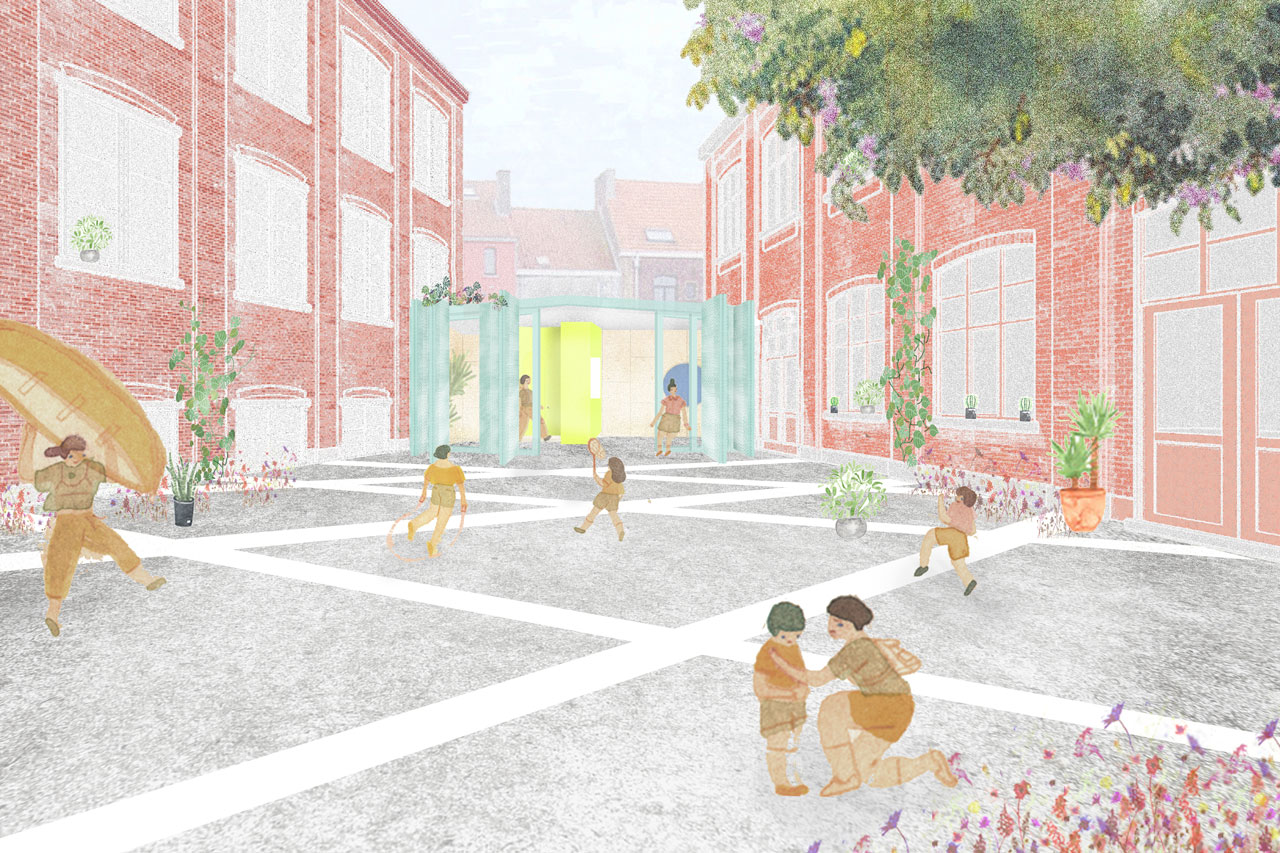
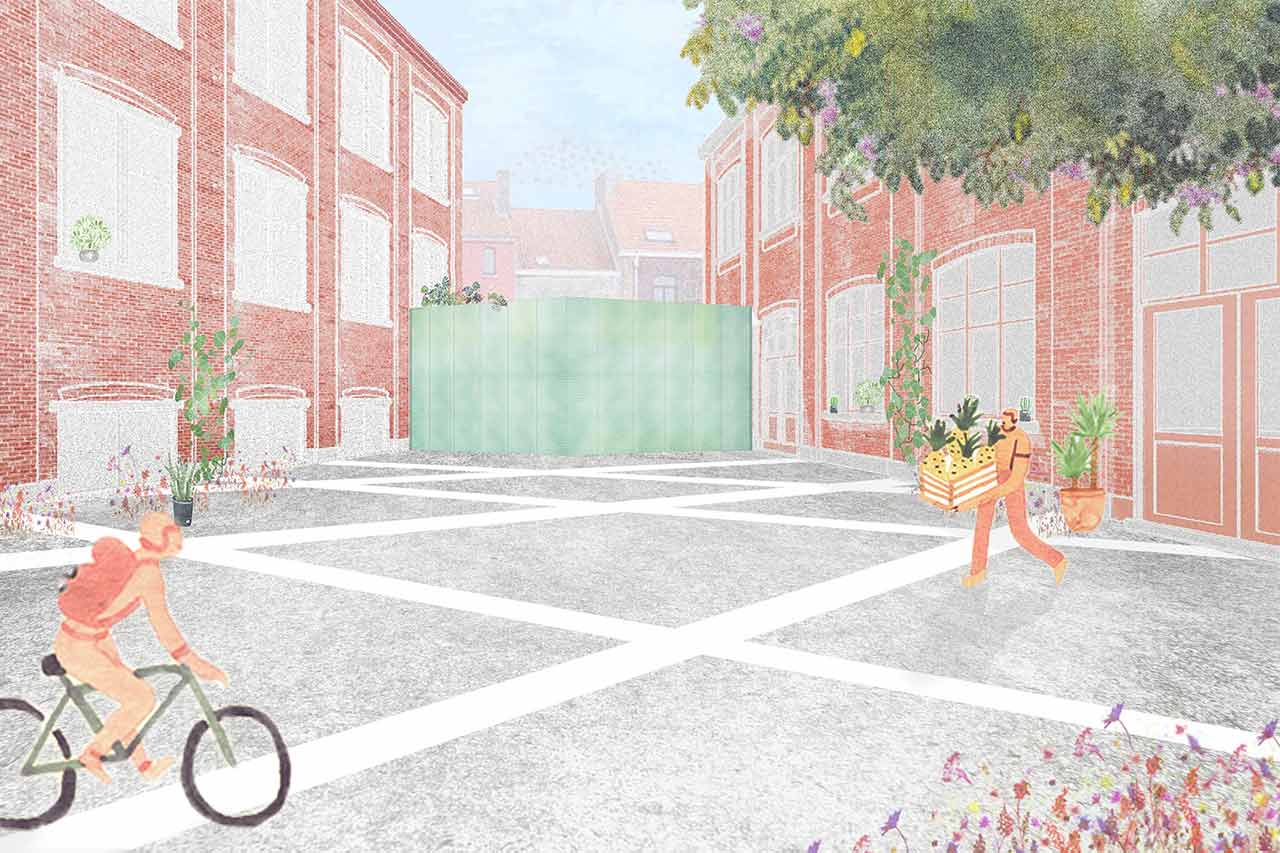
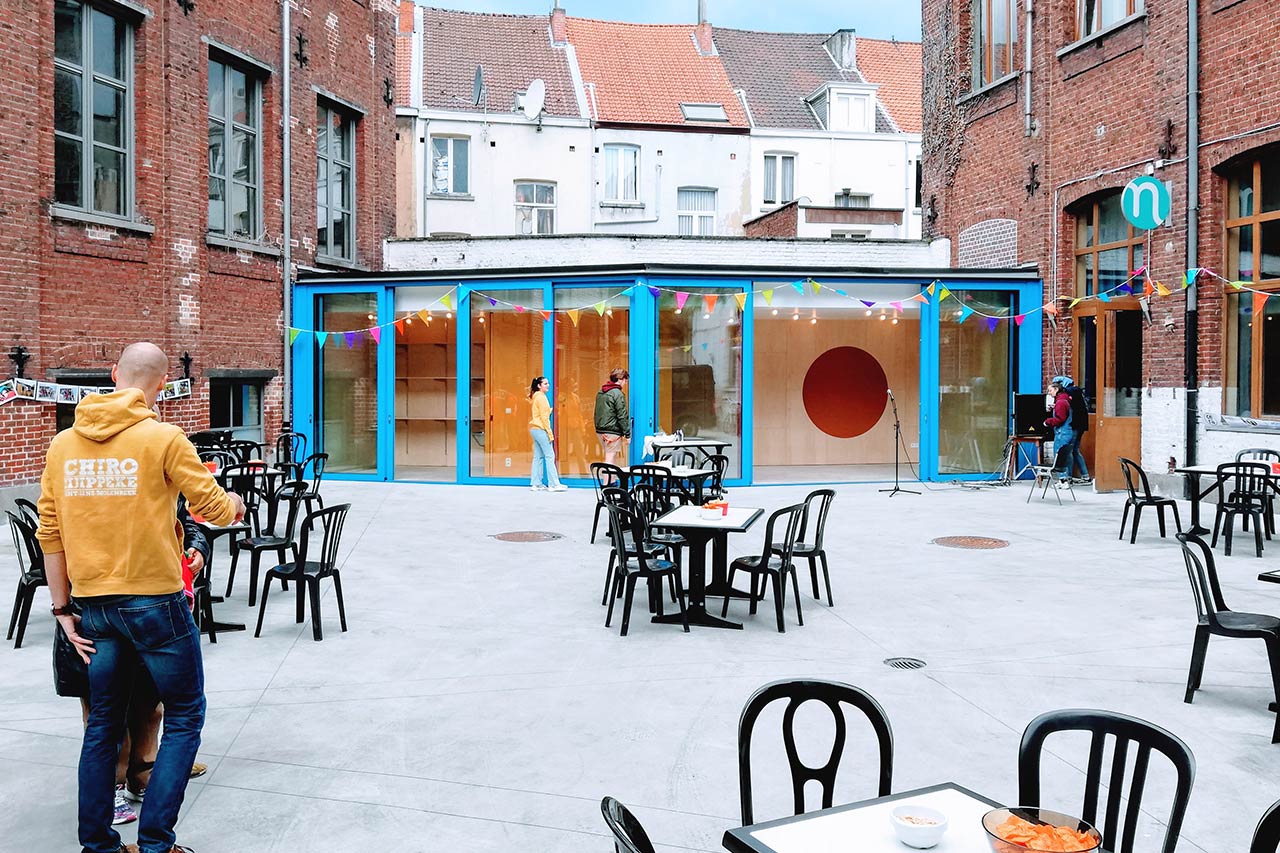
The project site is situated in a very dense neighborhood with a serious lack of public space. Our site, a courtyard inside a building block, is currently used as a parking lot. The projects goal was to create a new home base for the Chiro-youth. Concepts like flexibility, durability and multiversity were paramount. FELT therefore designed a highly compact building, saving budget in space for the thorough renovation of the courtyard. Turning it into a multi-functional square and/or playground. This way the project accommodates not only the demands of the client, it also seizes the opportunity to contribute to the public realm in this overpopulated neighborhood.
Location: BE, Sint-Jans Molenbeek Client: Chiro Jijippeke Surface: 350 sqm Status: Built
Team: Jasper Stevens, Karel Verstraeten, Adrian Verhoijsen, Bram Denkens Consultant: STIR engineers Graphic design: Janine Kopatz Images: FELT
