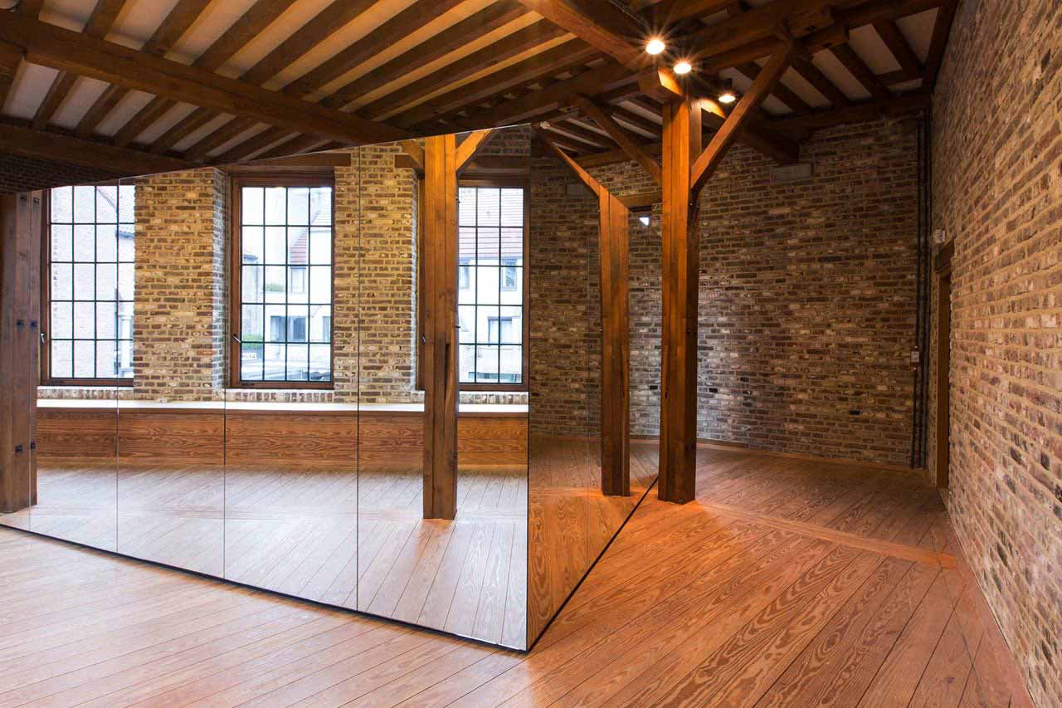
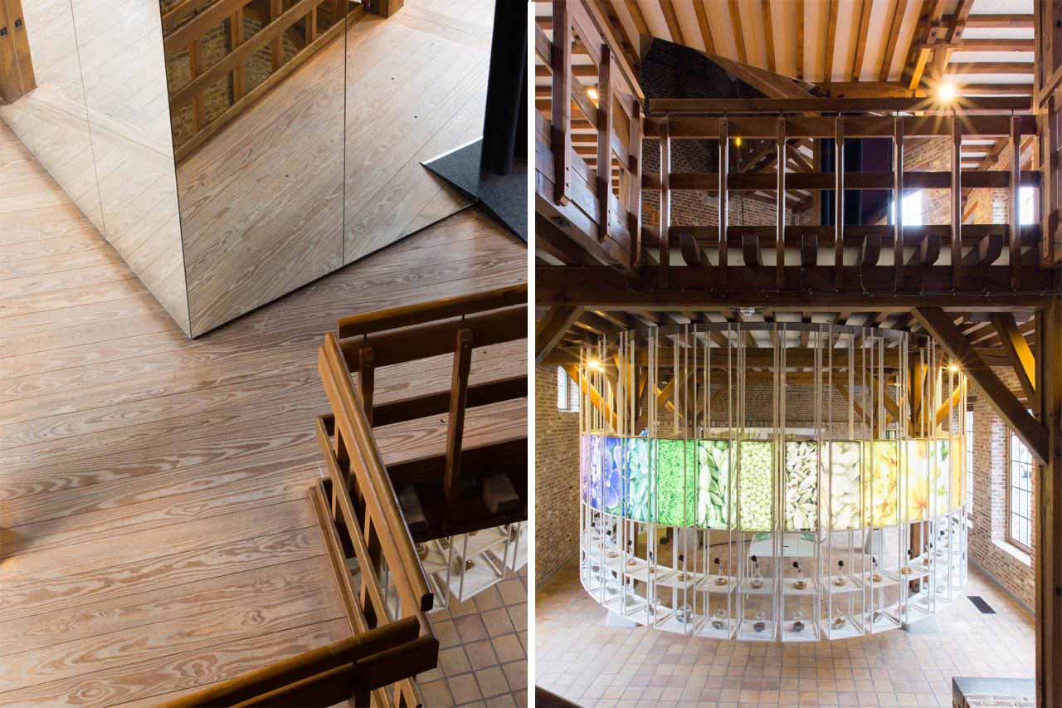
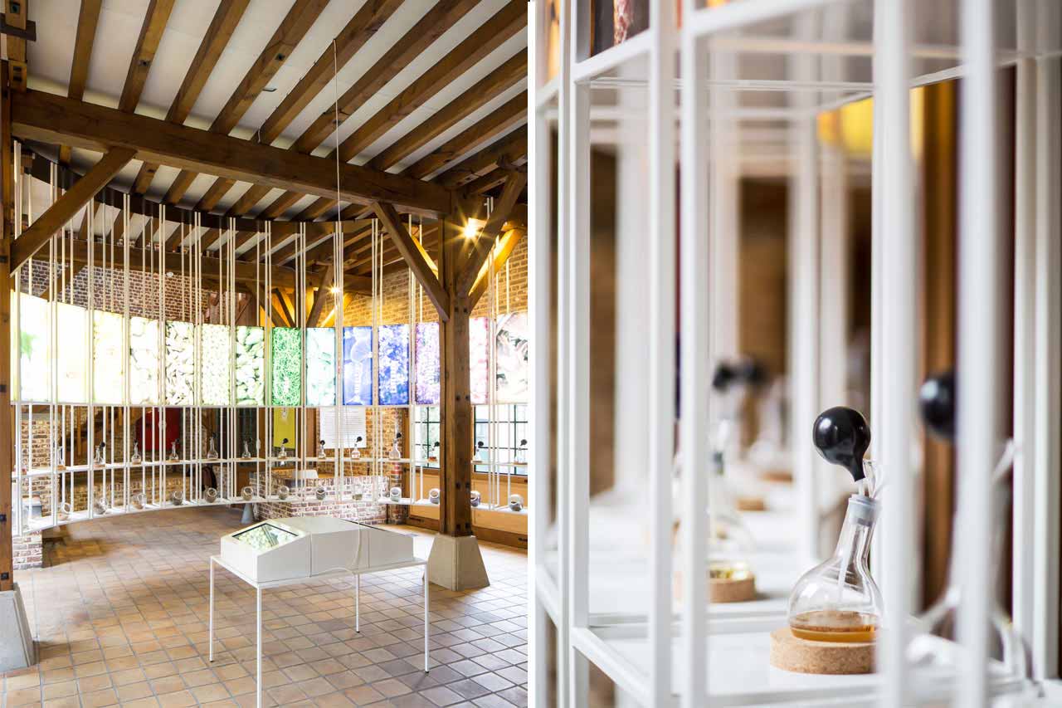
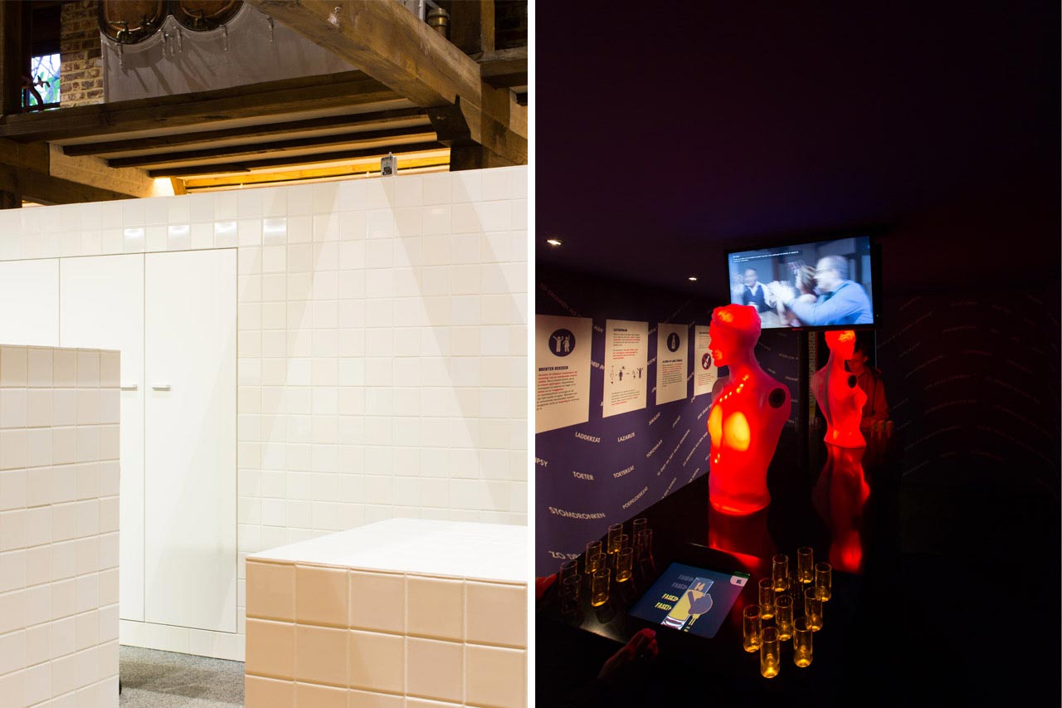
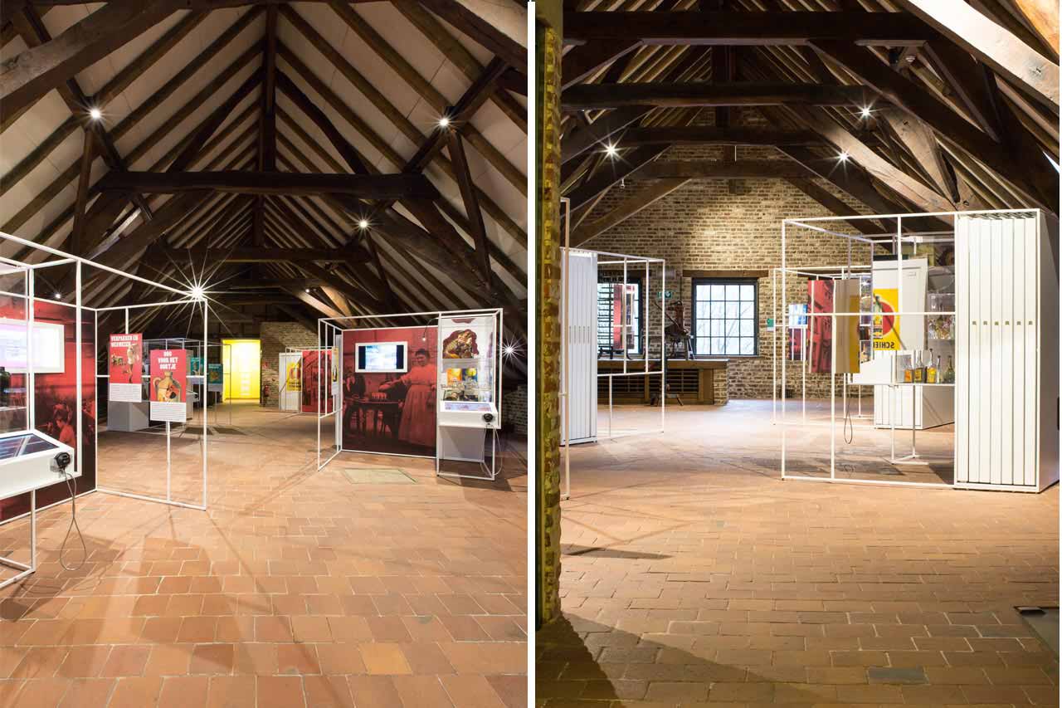
The Jenevermuseum is characterized by heavy wooden trusses and an abundance of crude brickwork. The scenography aims to introduce a new lightness within the historic site. Slender white structures are positioned between the bulky beams. The result is a juxtaposition that results in a continuous interplay between dark and light, solid and slim, old and new.
Location: BE, Hasselt Client: Madoc, Municipality of Hasselt Surface: 1200 sqm Status: Built
Team: Jasper Stevens, Thomas Roelandts (Marge) Consultants: Superdamned, Koen Bruyneel, Ineke Wellens, Maison Caro Images: Bart Kiggen


