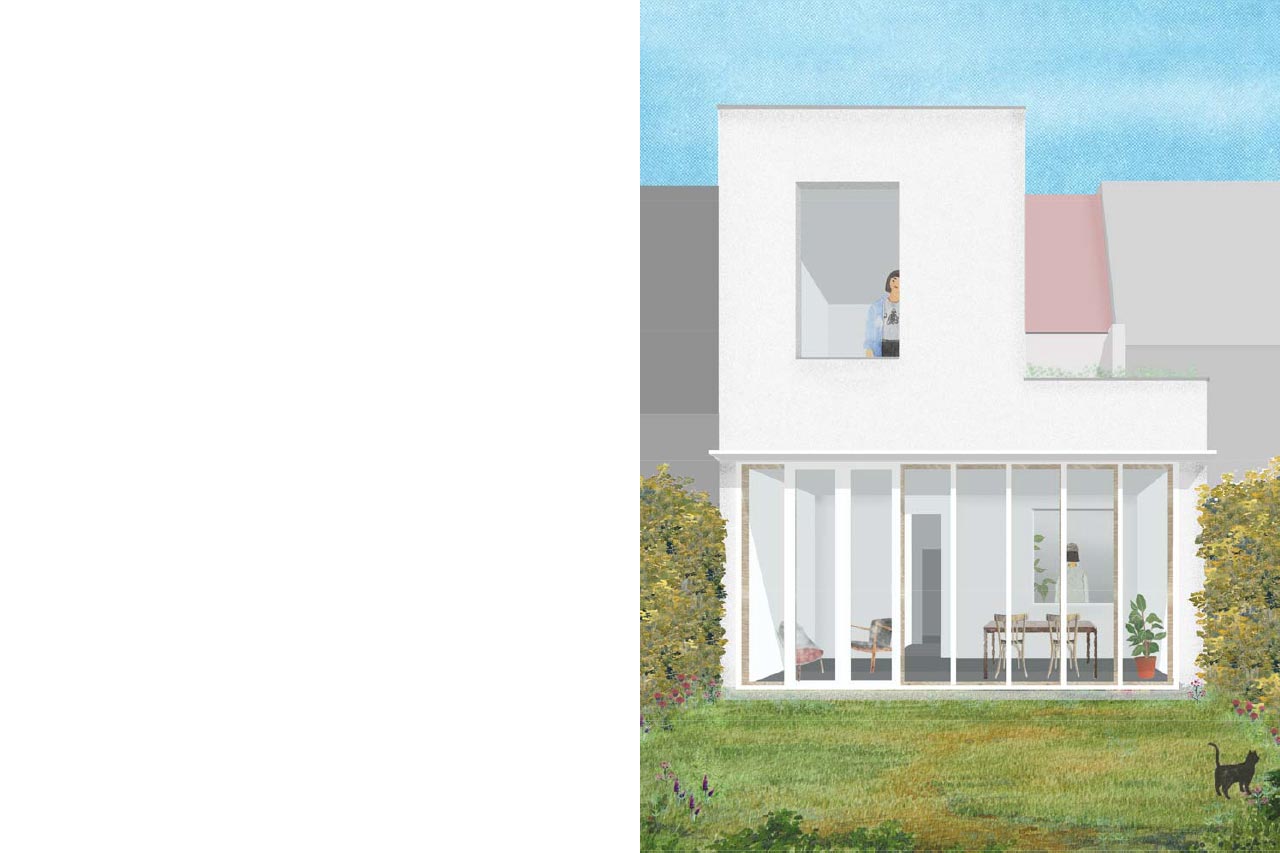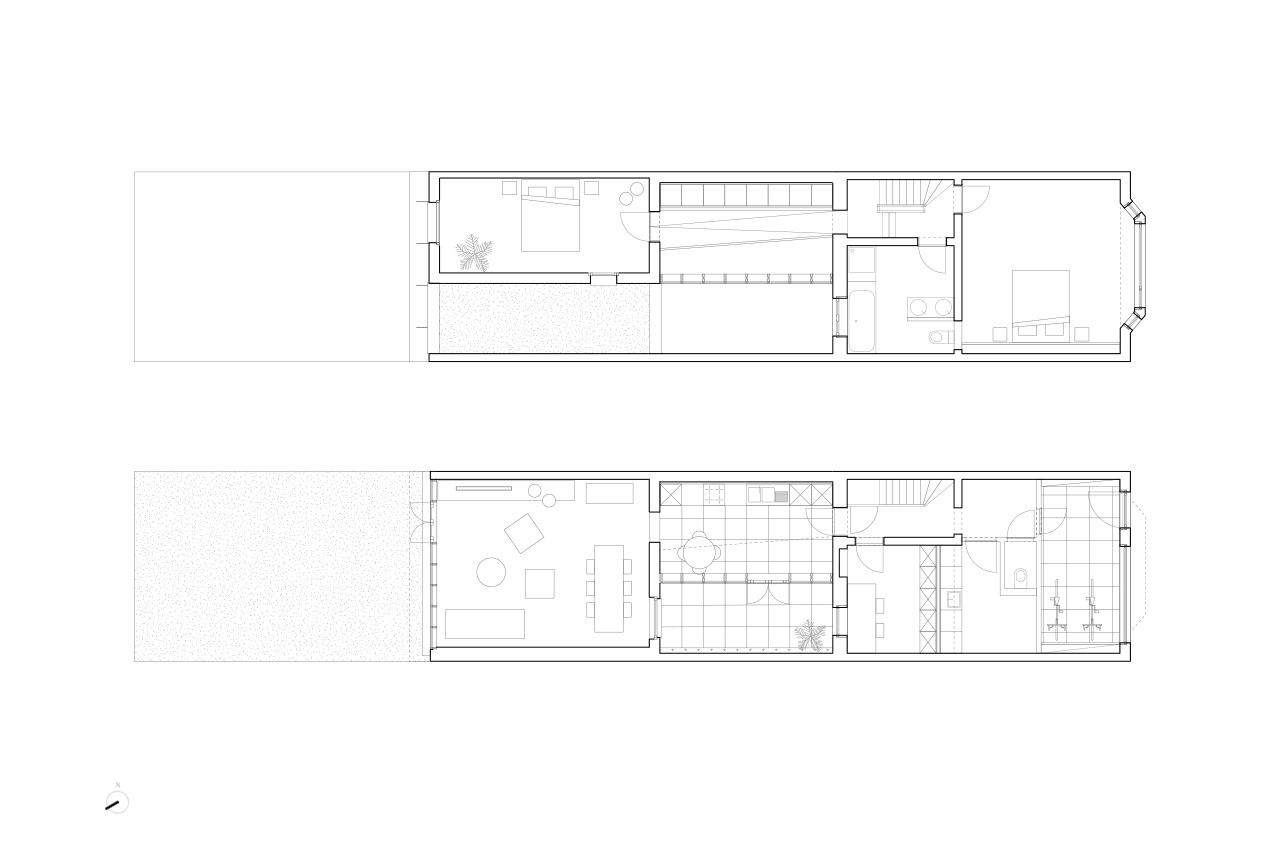

Row House Reconversion, Gentbrugge
The design frees the main volume of the house from a series of annexes that had left it deprived from sunlight. In stead we propose a seemingly independent addition at the back of the building zone. It is conceived as a pavilion-like volume containing the new living room and the master bedroom on top, both looking out over the garden. A fully glazed double height corridor flanked by a patio, links up old and new. It houses the kitchen and is cut trough by a walkway connecting the master bedroom on the first floor with the rest of the house.
Row House Reconversion, Gentbrugge
Location: BE, Gentbrugge Client: Private Surface: 200 sqm Phase: Built
Team: Jasper Stevens, Karel Verstraeten, Adrian Verhoijsen, Bram Denkens Consultants: I'm With Alice, EA+ Images: FELT


