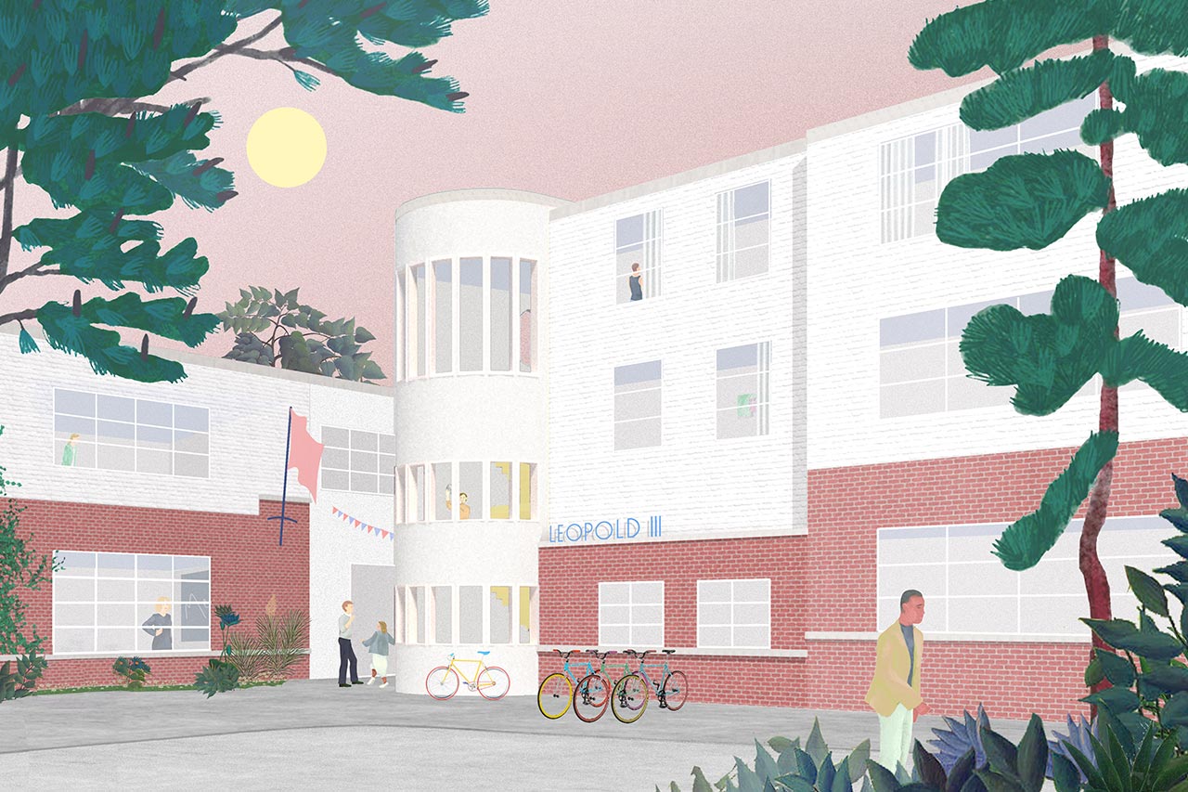
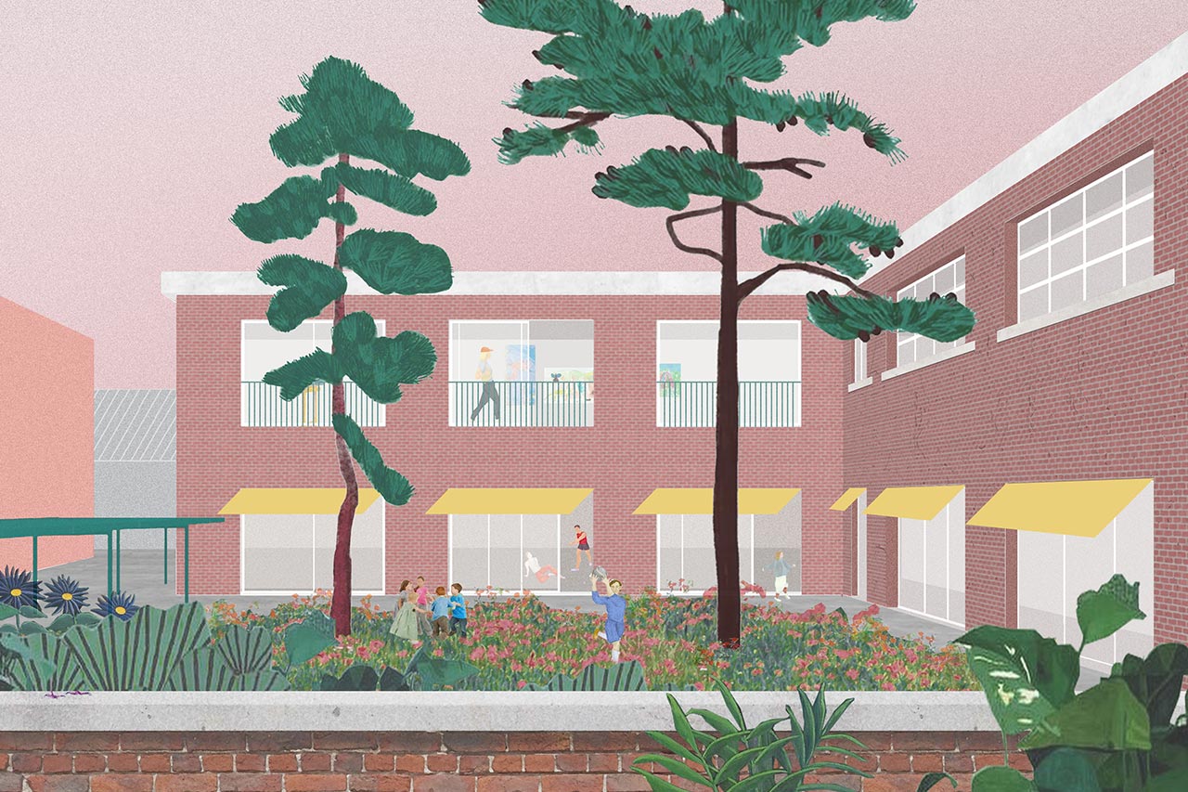
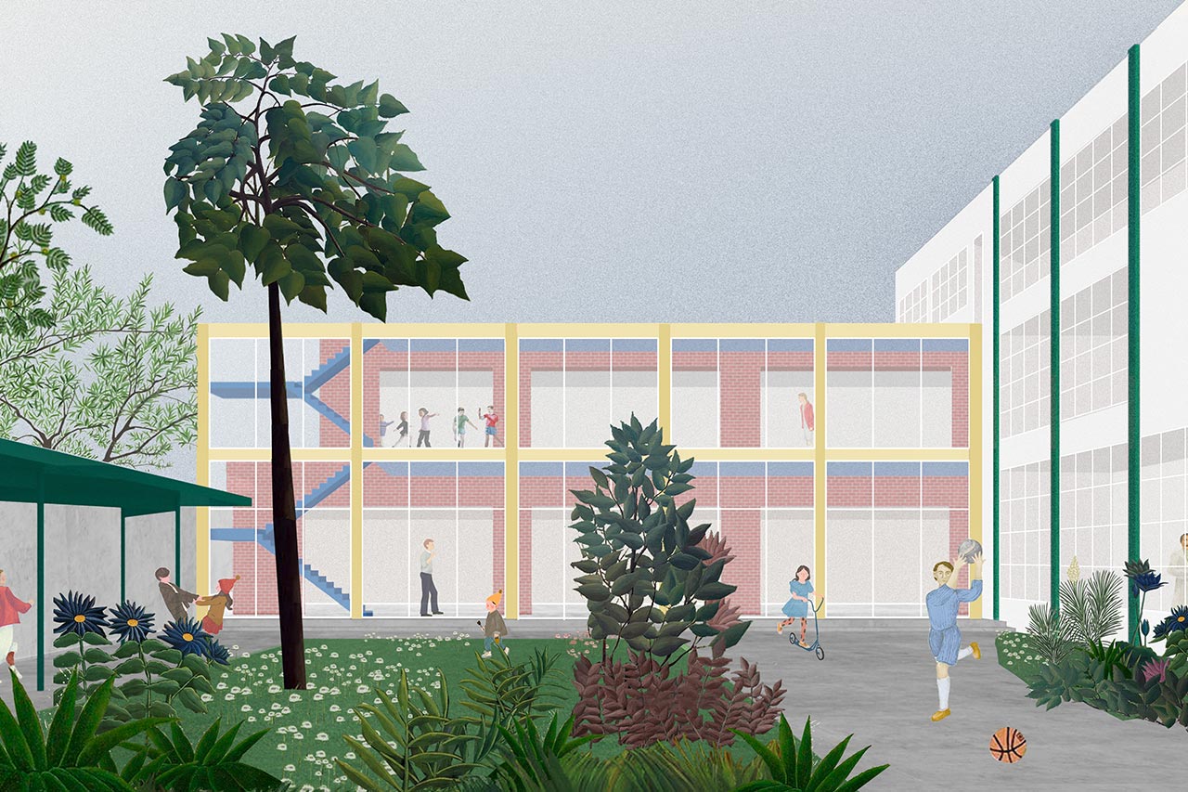
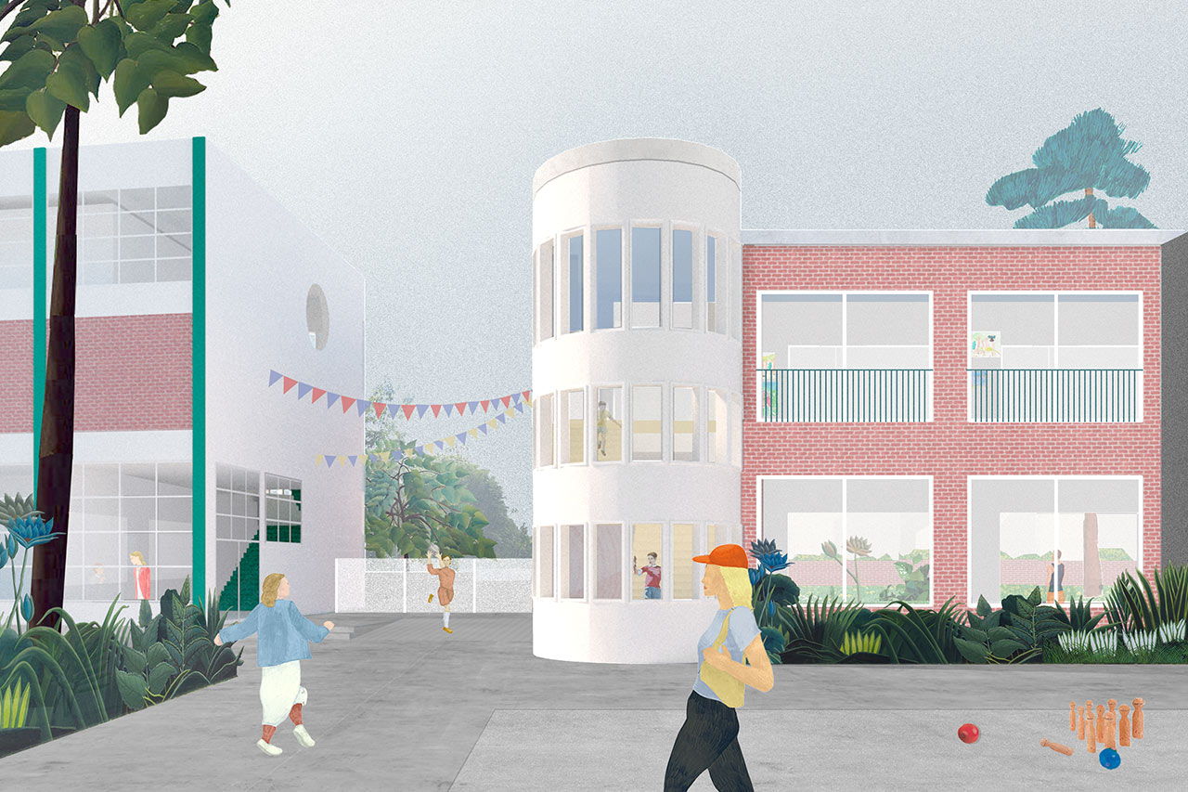
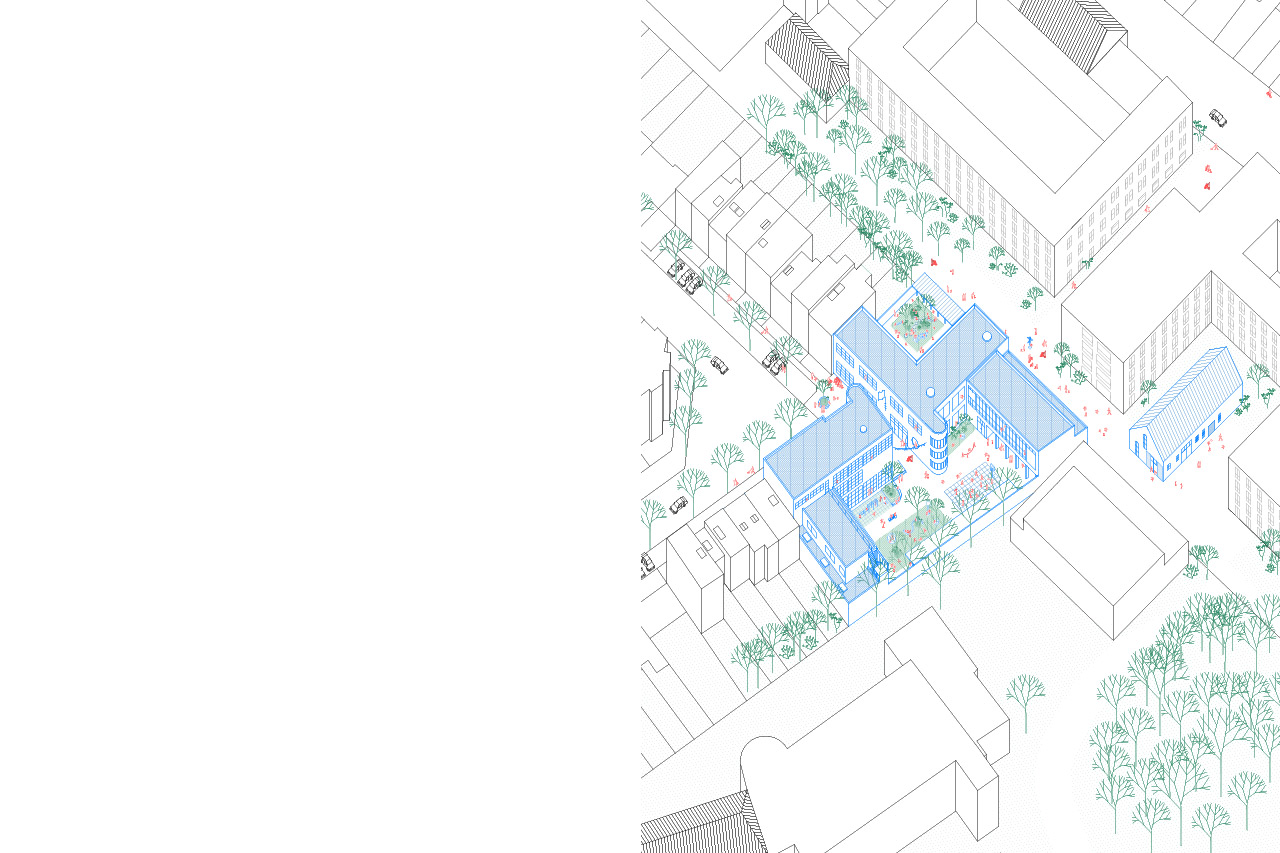
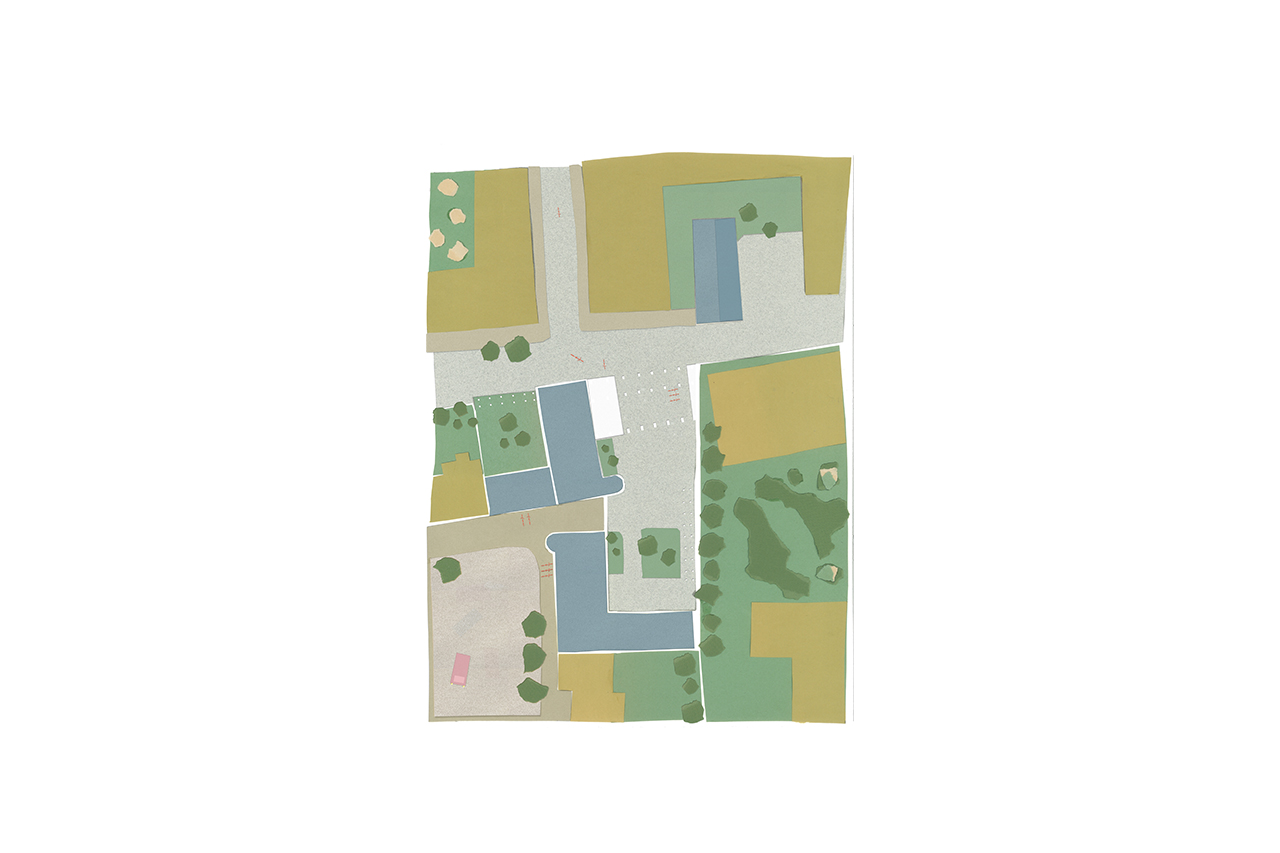
Preliminary School & Kindergarten, Berchem
A new masterplan for the Leopold III school in Berchem combines existing and new volumes into a clearly separated nursery and preliminary school. School walls will partly be demolished in order to open up the playgrounds to the neighborhood.
The new additions playfully mimic elements of the existing interbellum architecture. The two main staircases are pronounced in the facades and create a new relation between the building and its residential surroundings.
Preliminary School & Kindergarten, Berchem
Location: BE, Antwerp Client: AGSO Surface: 4100 sqm Status: Final design
Team: Jasper Stevens, Karel Verstraeten, Lucas Van Remoortel Images: FELT, Sarai Olabarrieta Morales


