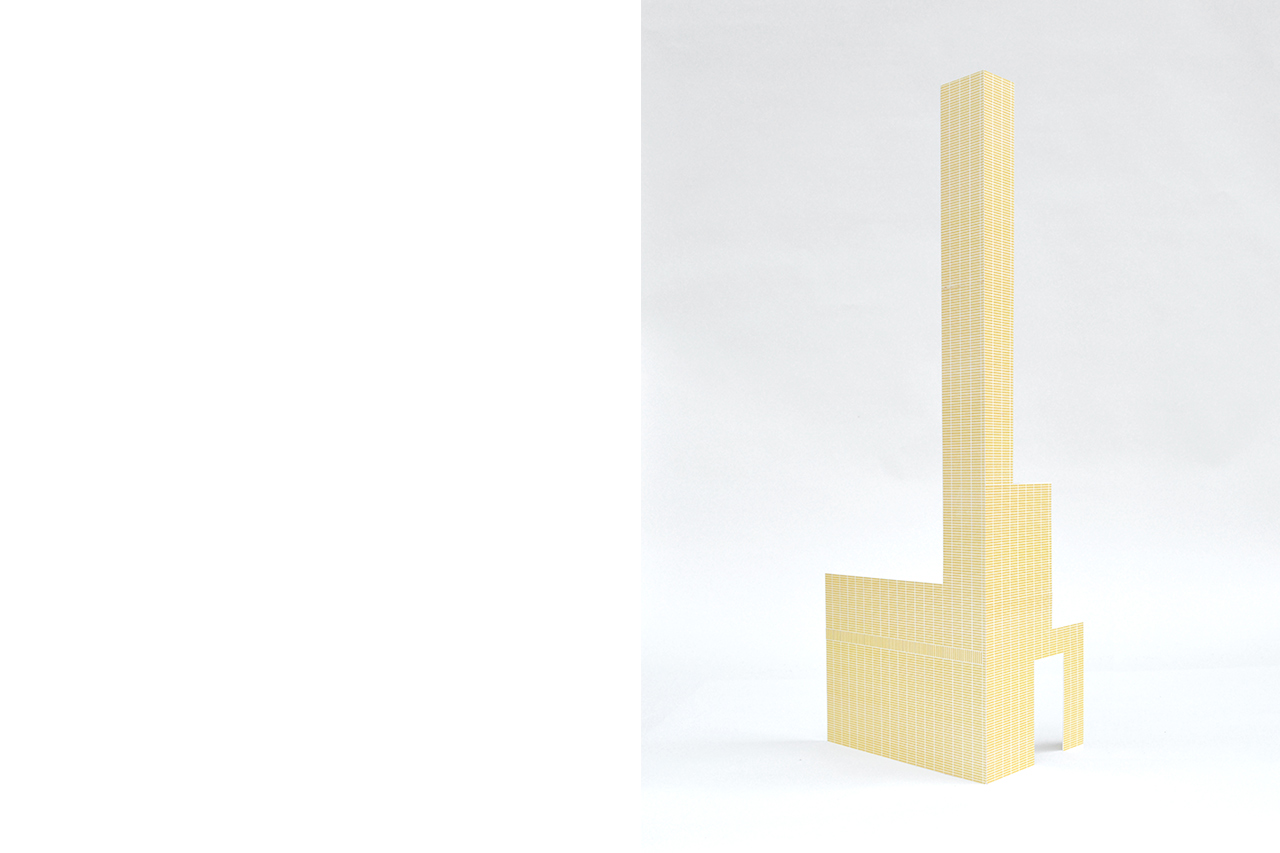
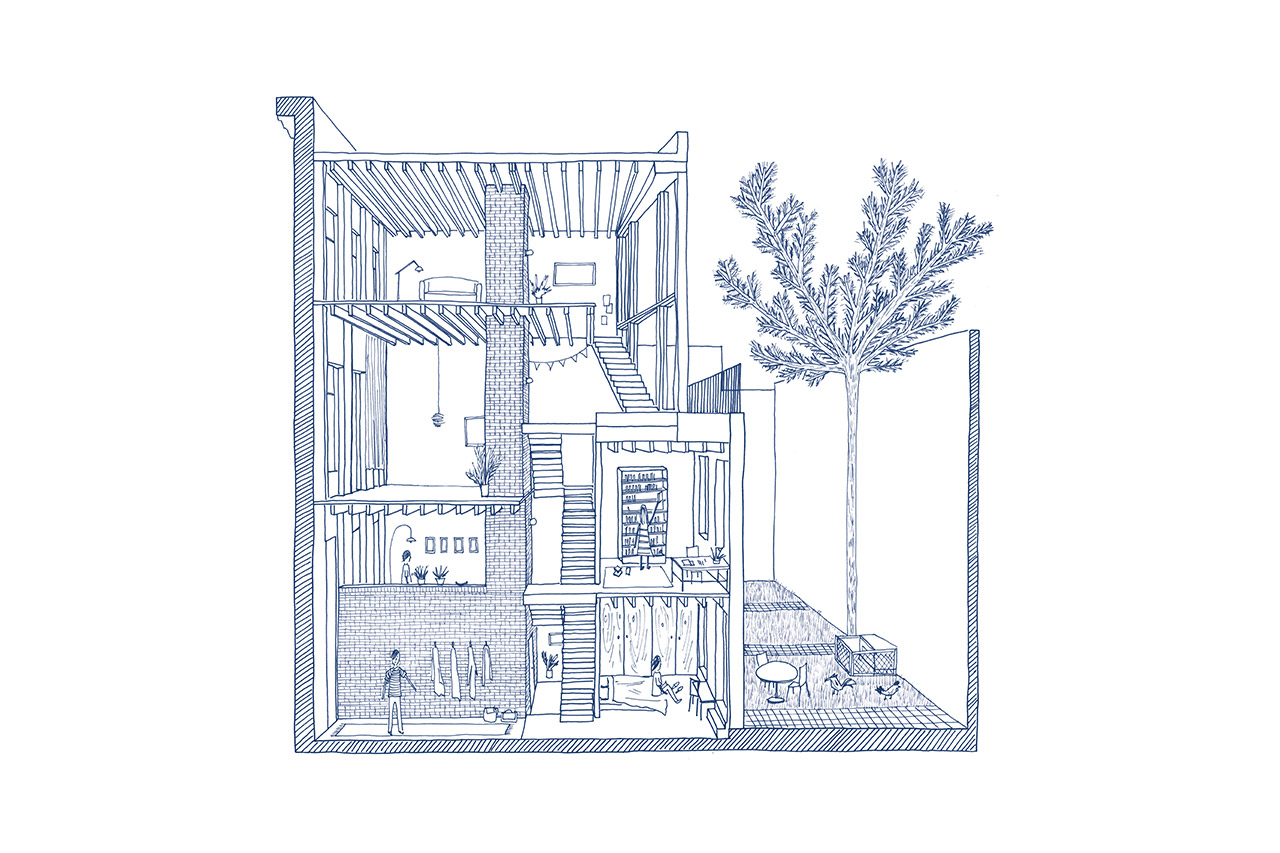
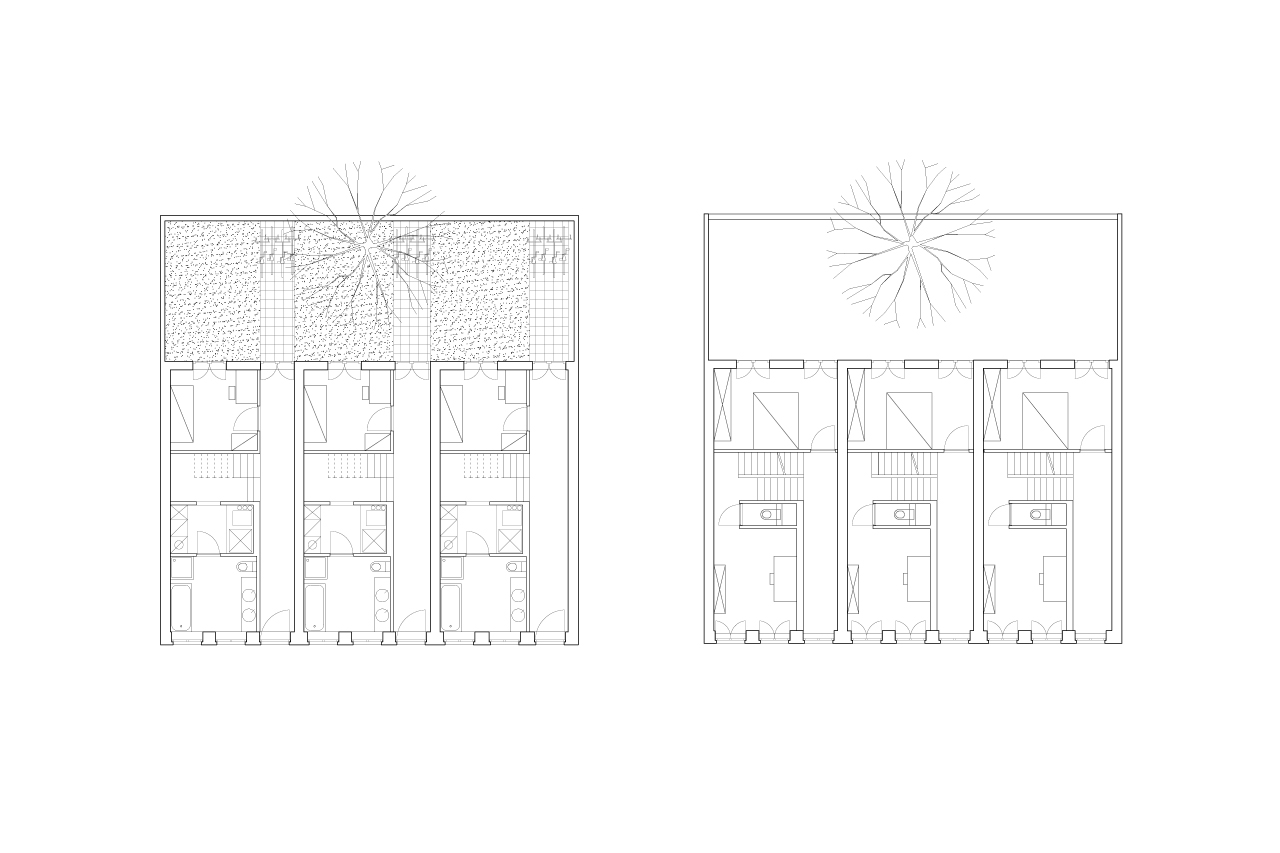
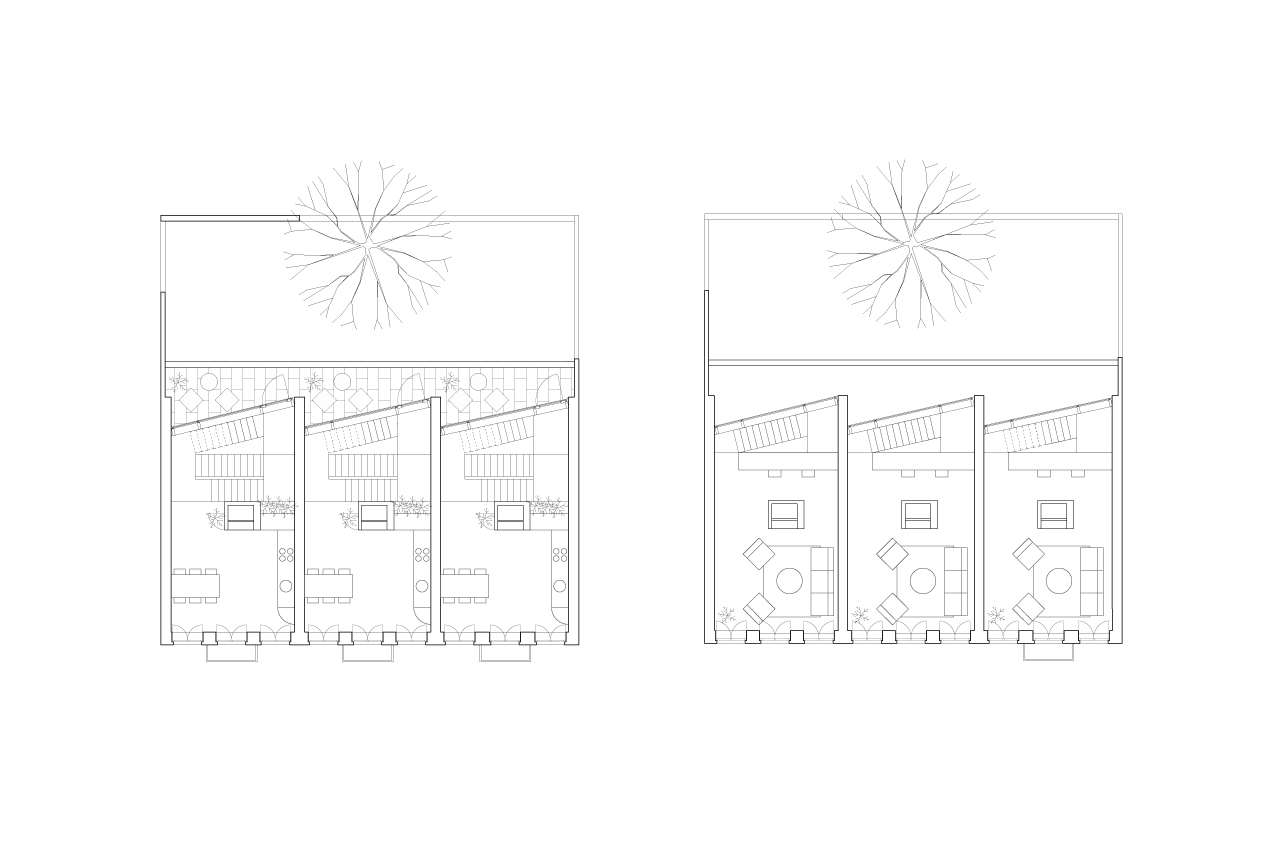
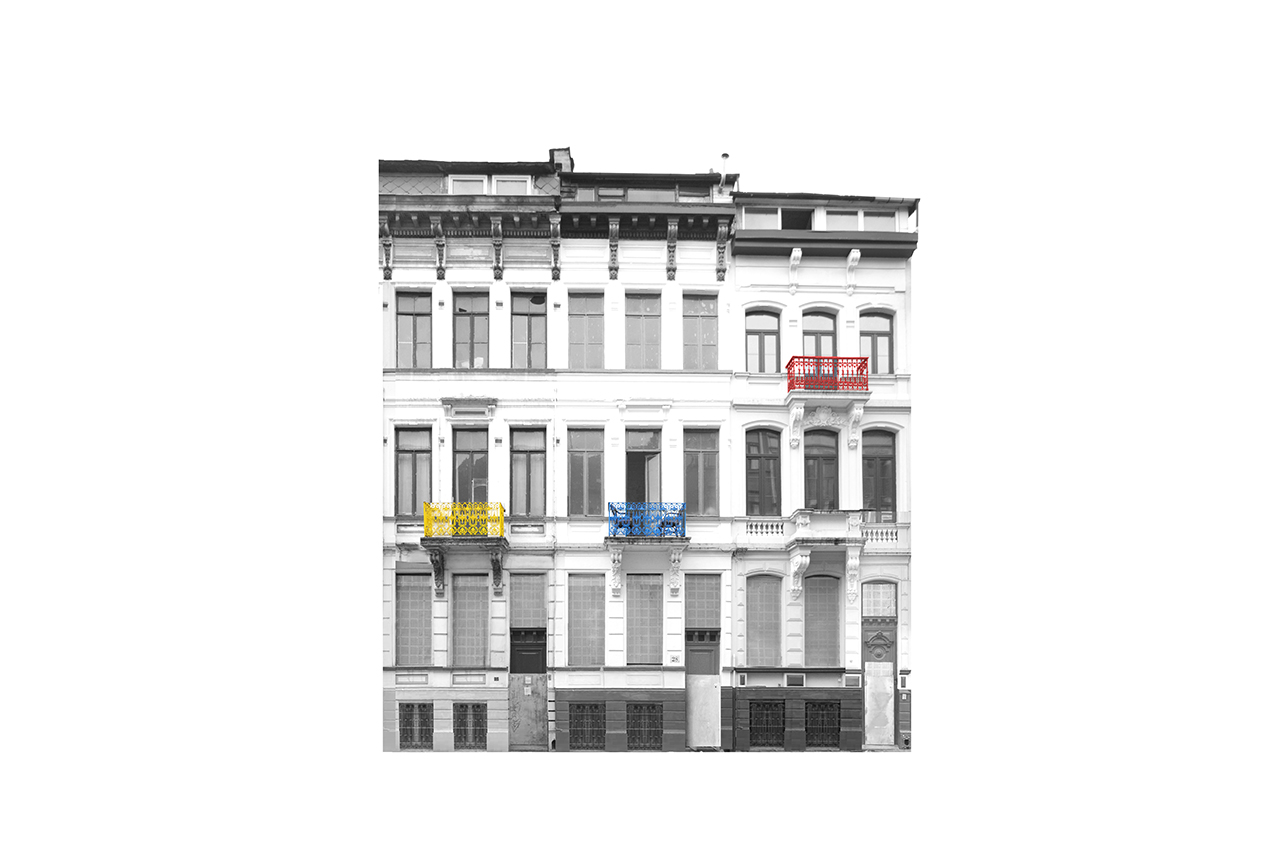
A series of ill-considered construction works and decades of neglect and squatting left these three majestic houses in a terrible condition. Apart from the facades all was lost, so we faced no other option than to start anew. Behind the renovated facades three identical new and sustainable townhouses will be constructed.
The section shows how a central staircase creates a split level situation, able to join the high ceilings in the front with compact bedrooms at the back. The living areas are organised on the top floors where they can connect with the terrace. The verticality of the section is complemented by a chimney-like brick shaft that pierces through the wooden construction and joins all technical installations in one element.
Location: BE, Antwerp Client: AG Vespa Surface: 380 sqm Status: Execution
Team: Jasper Stevens, Karel Verstraeten, Marie Lafosse, Judith De Pau Consultants: UTIL, ROBUUST, EA+ Images: FELT


