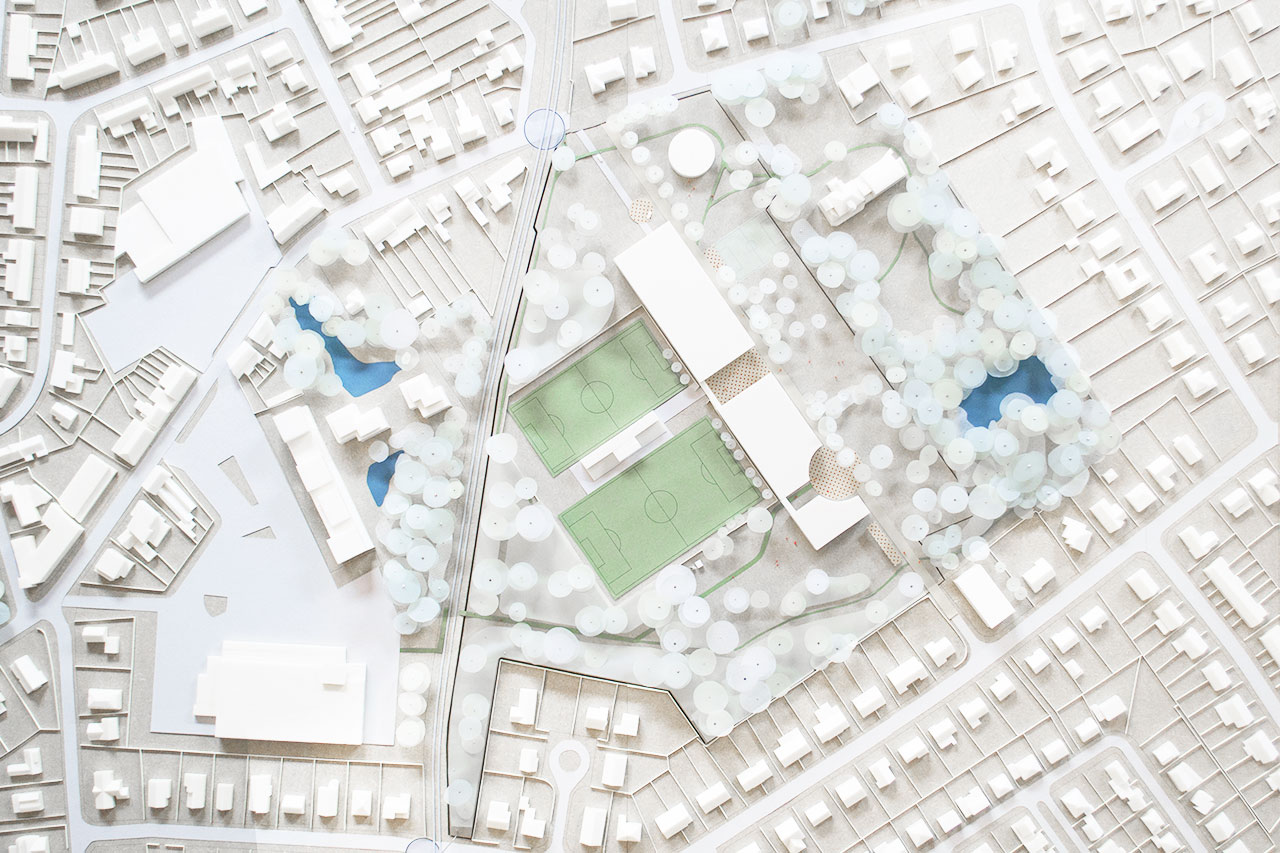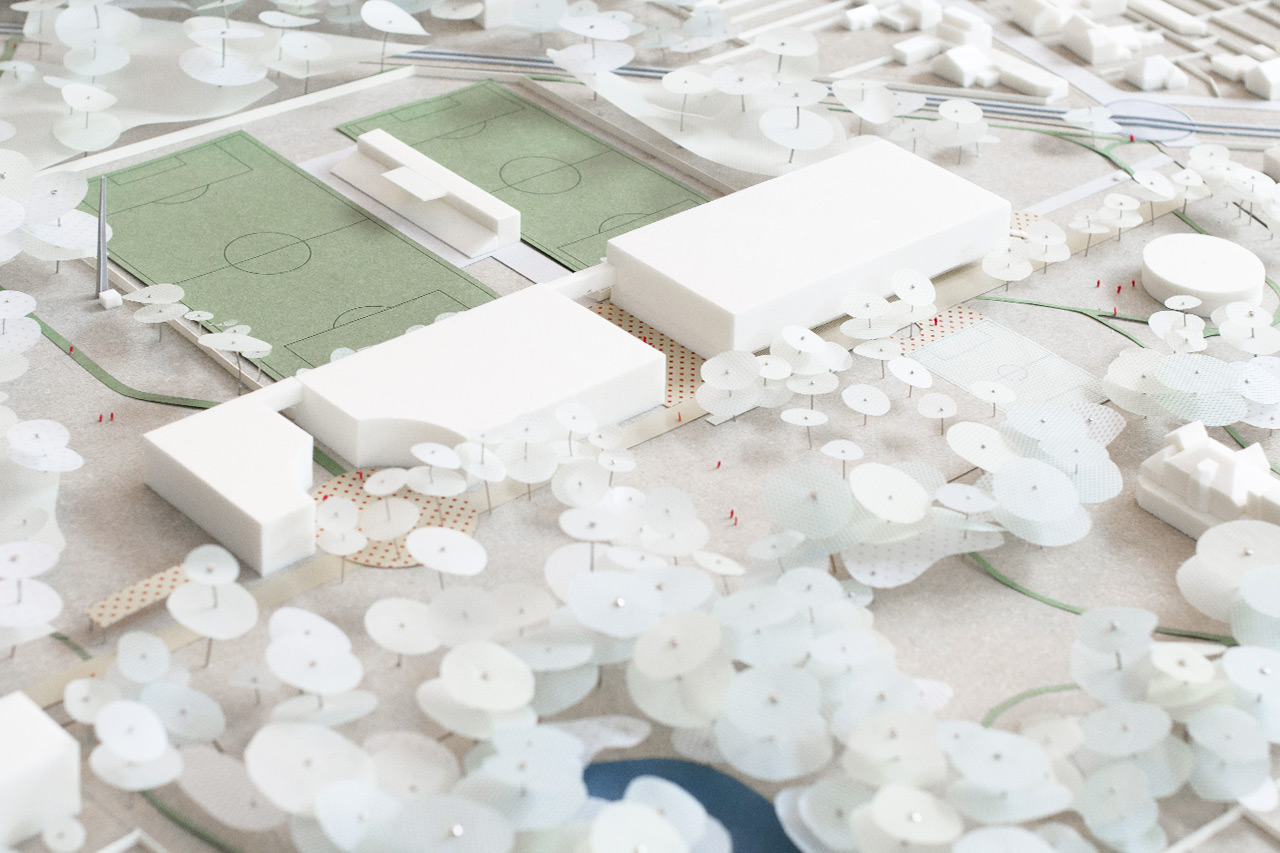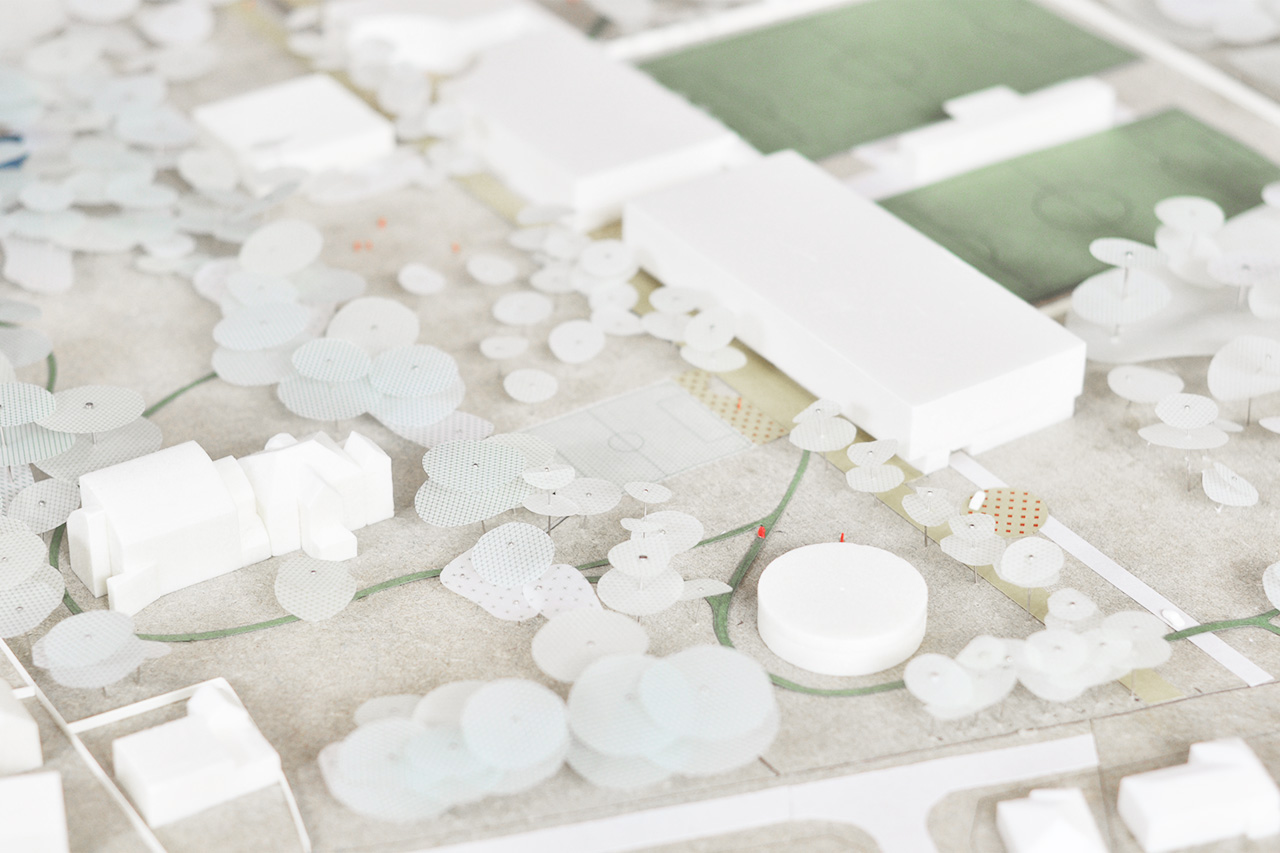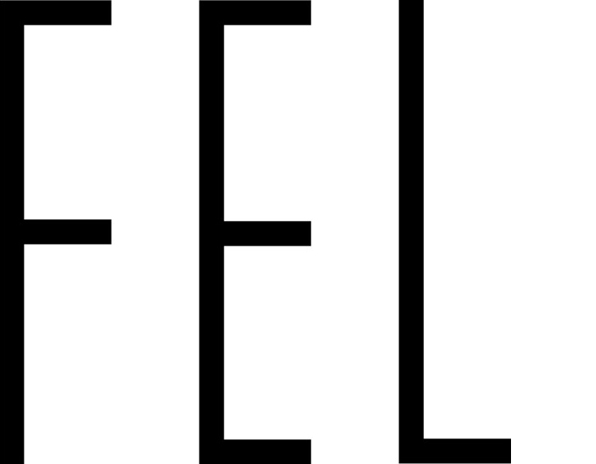


FELT collaborated with MAAT Ontwerpers on a masterplan for the Neptunus-site near Ghent. The planned demolishment of the current open air swimming pool was a starting point to research the possibilities of the area. As a result of an intense co-creation process with multiple stakeholders, the new masterplan not only defines the new position of the swimming pool, but also leads to a more open site with strong green character and a rational and safe circulation plan.
Location: BE, Wondelgem Client: City of Ghent Surface: 96 000 sqm Status: Study
In collaboration with MAAT Ontwerpers
Team: Jasper Stevens, Karel Verstraeten, Lucas Van Remoortel Images: FELT


