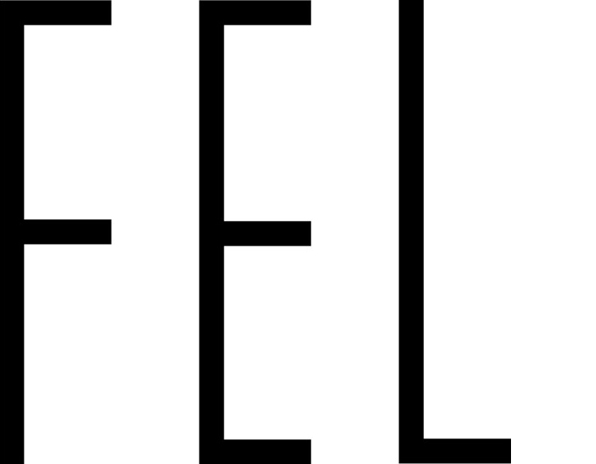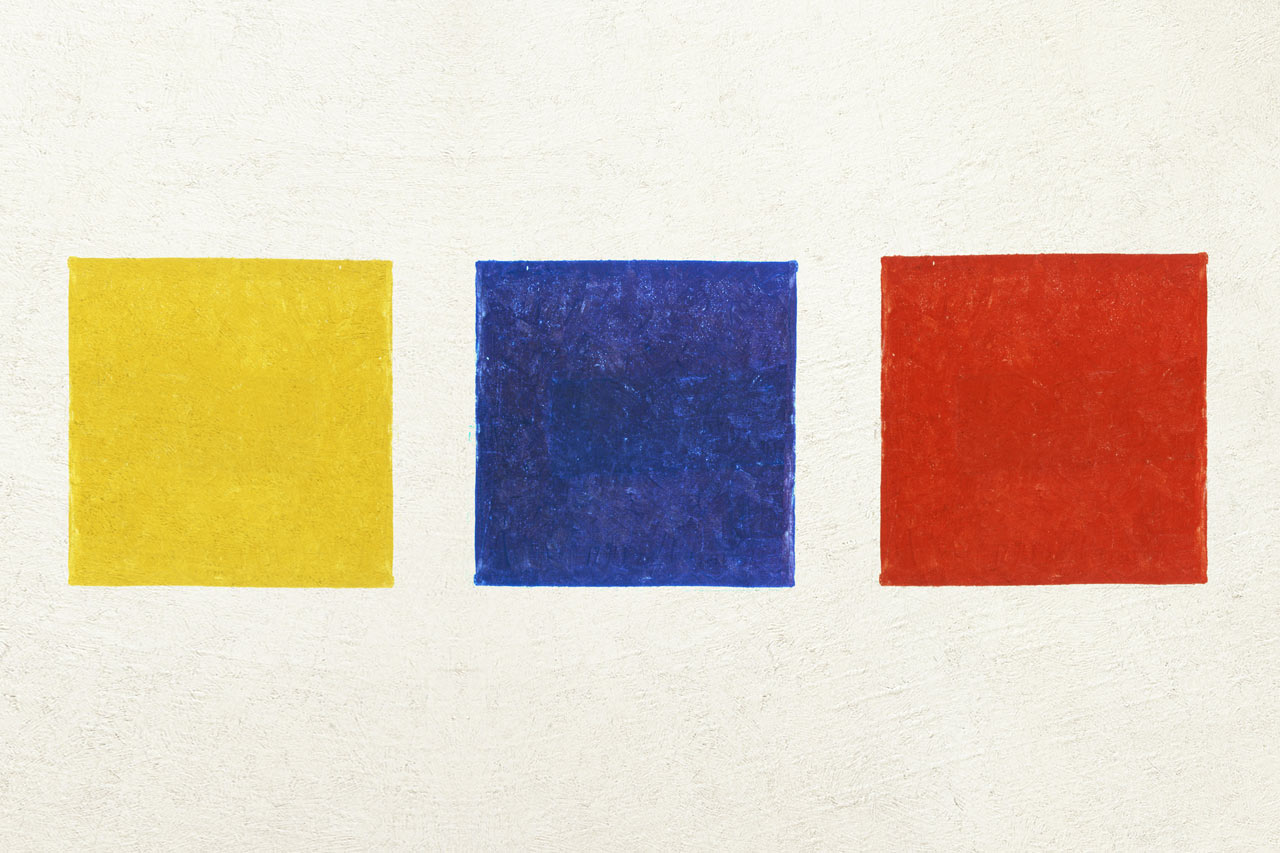
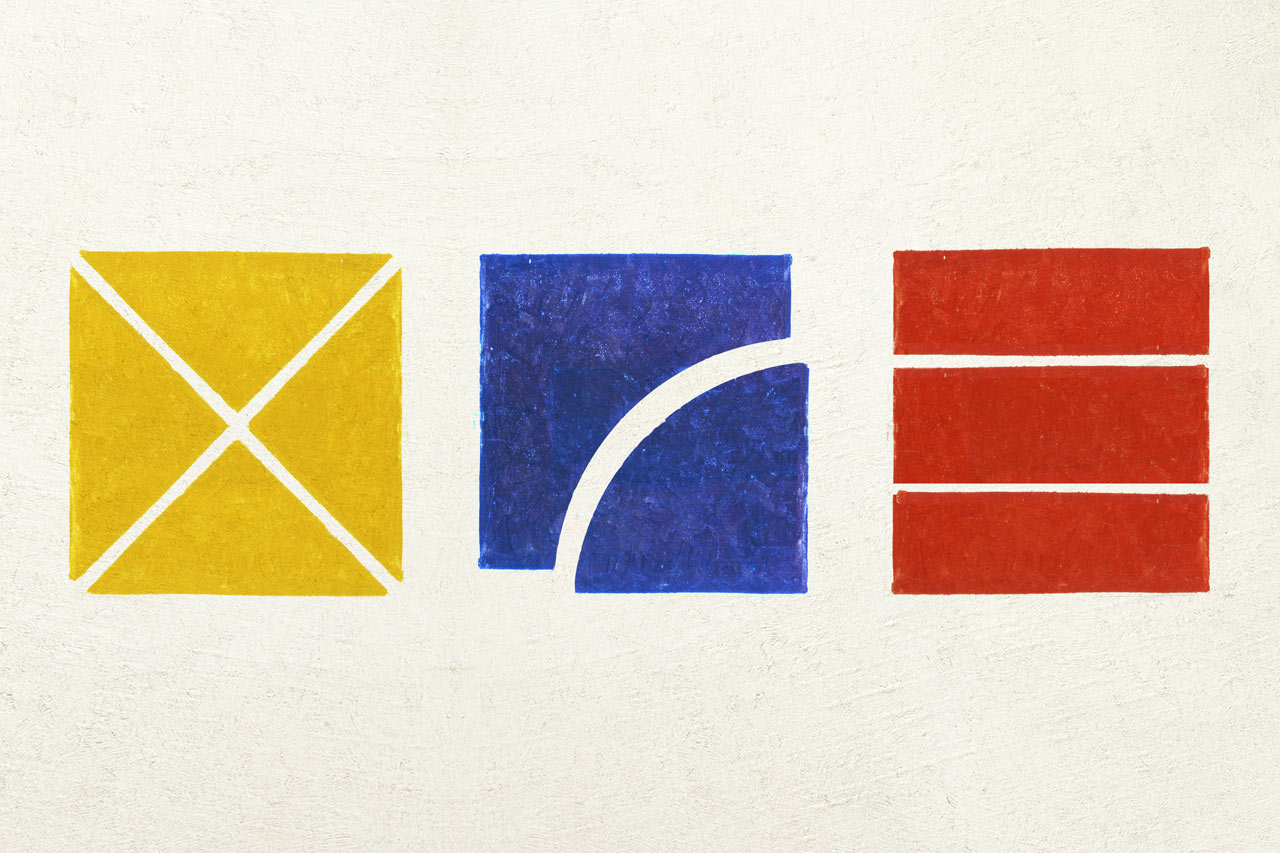
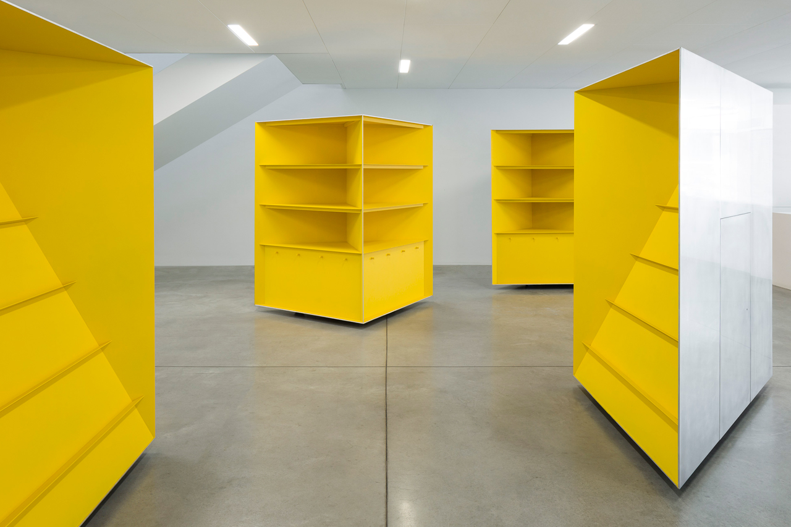
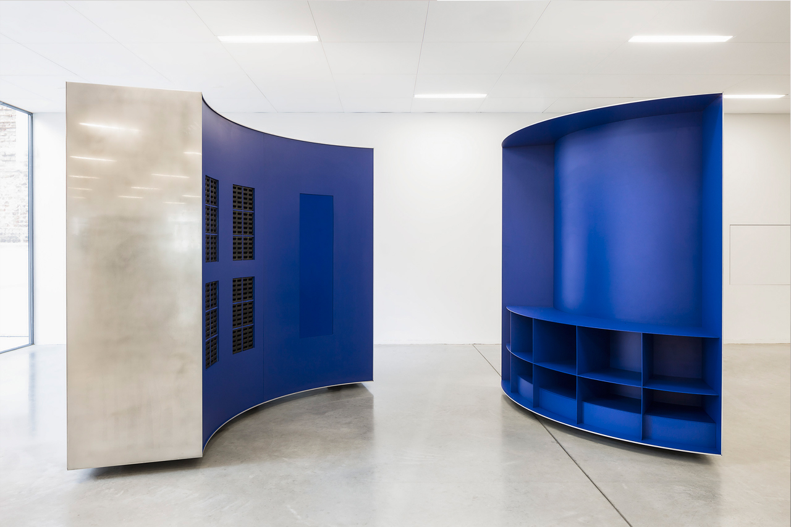
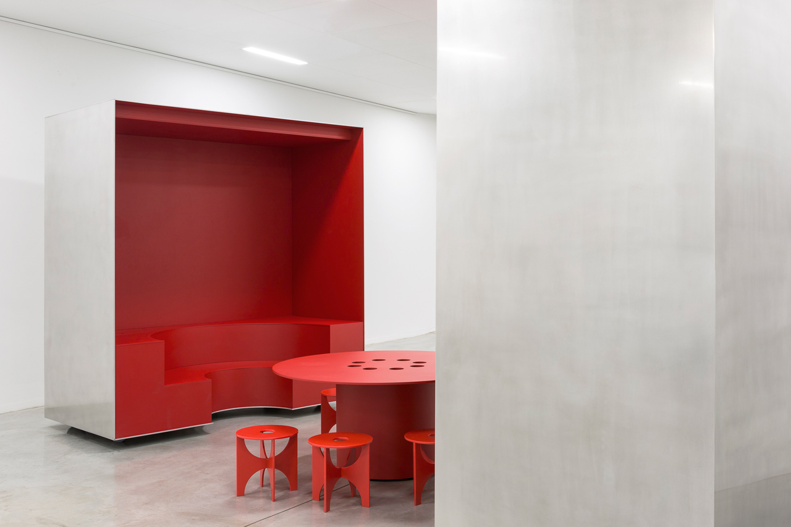
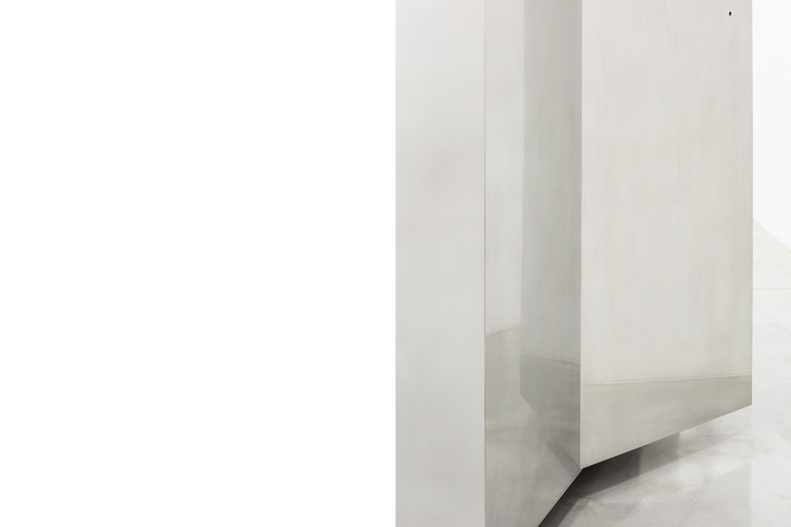
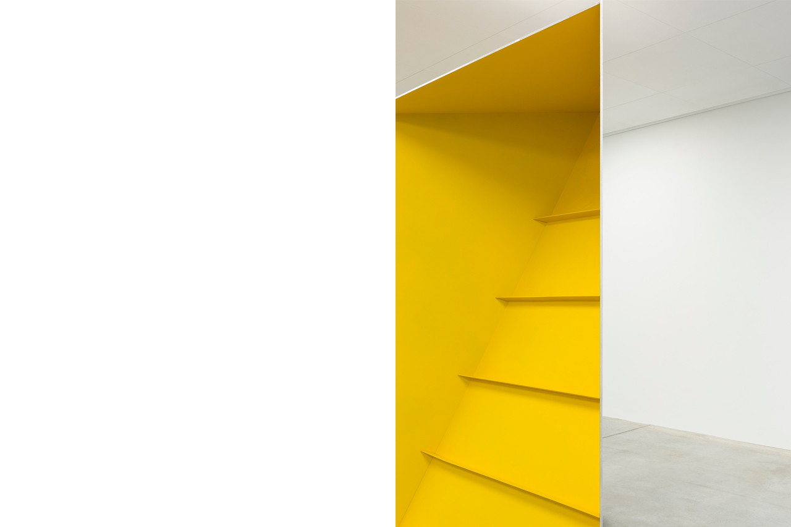
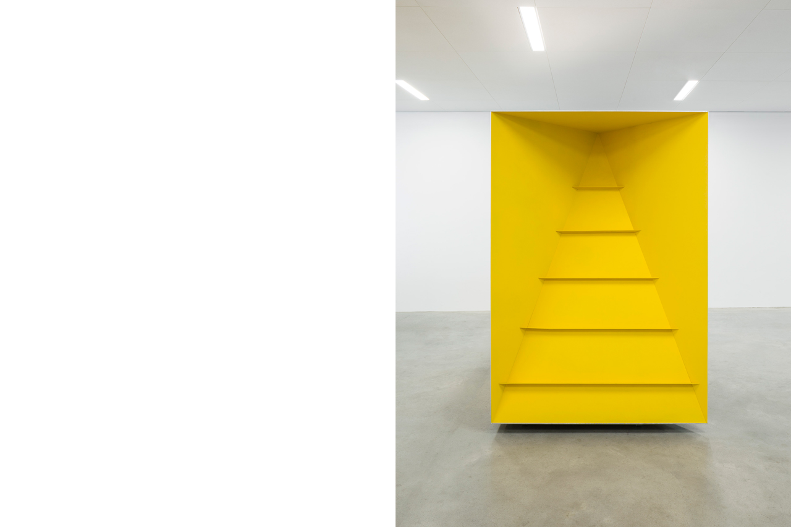
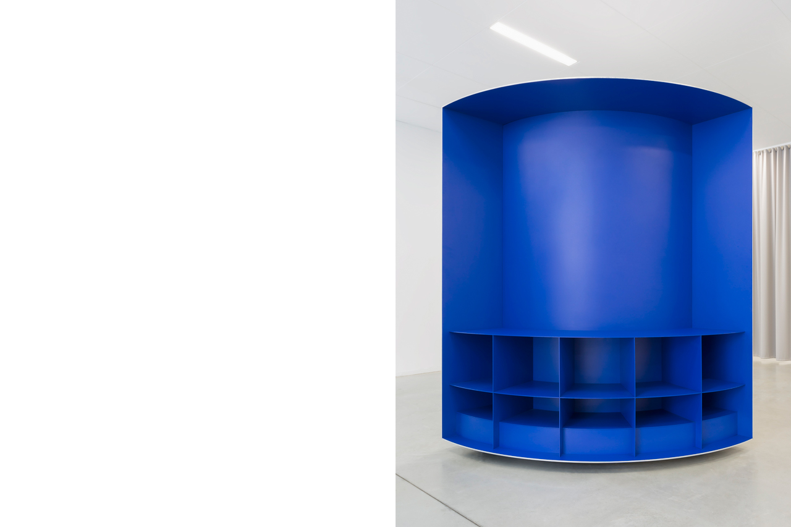
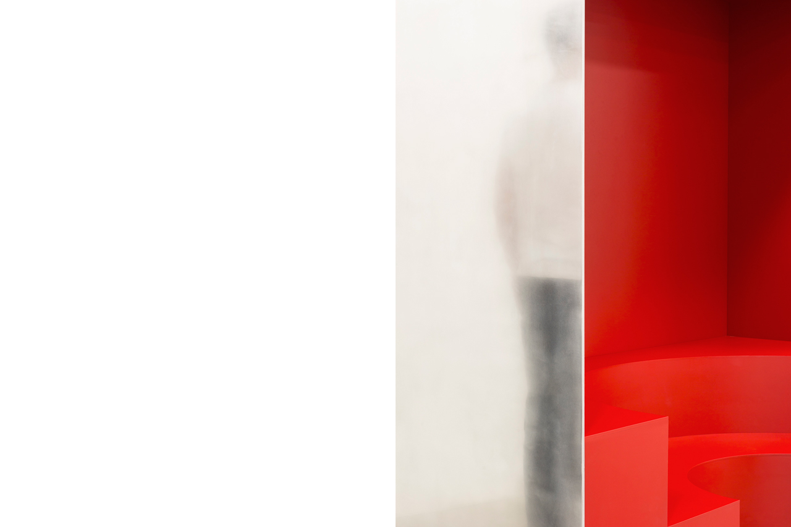
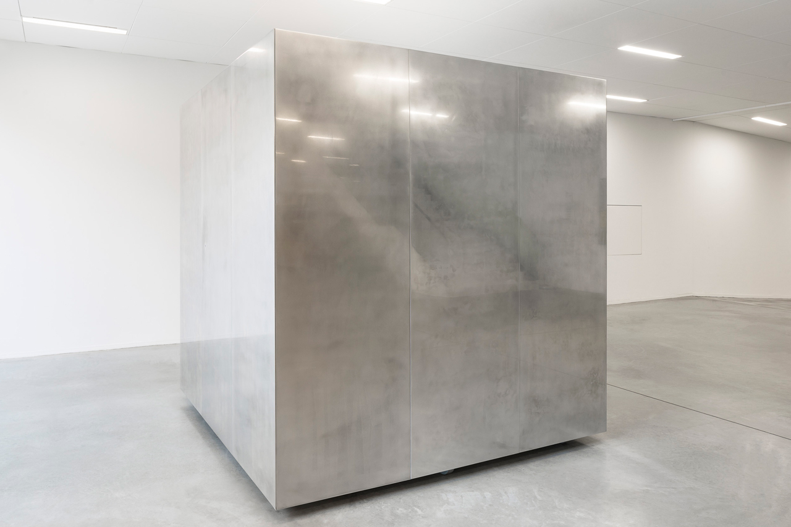
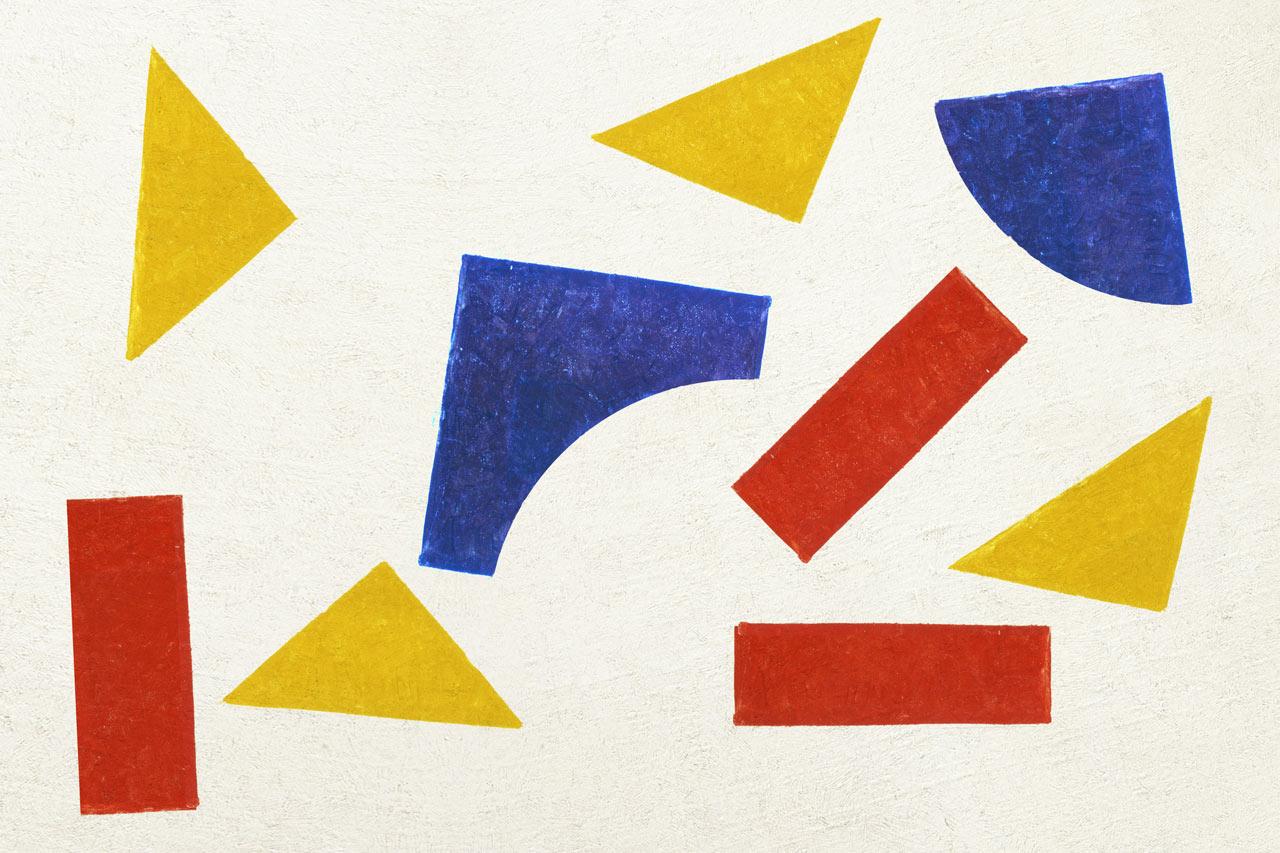
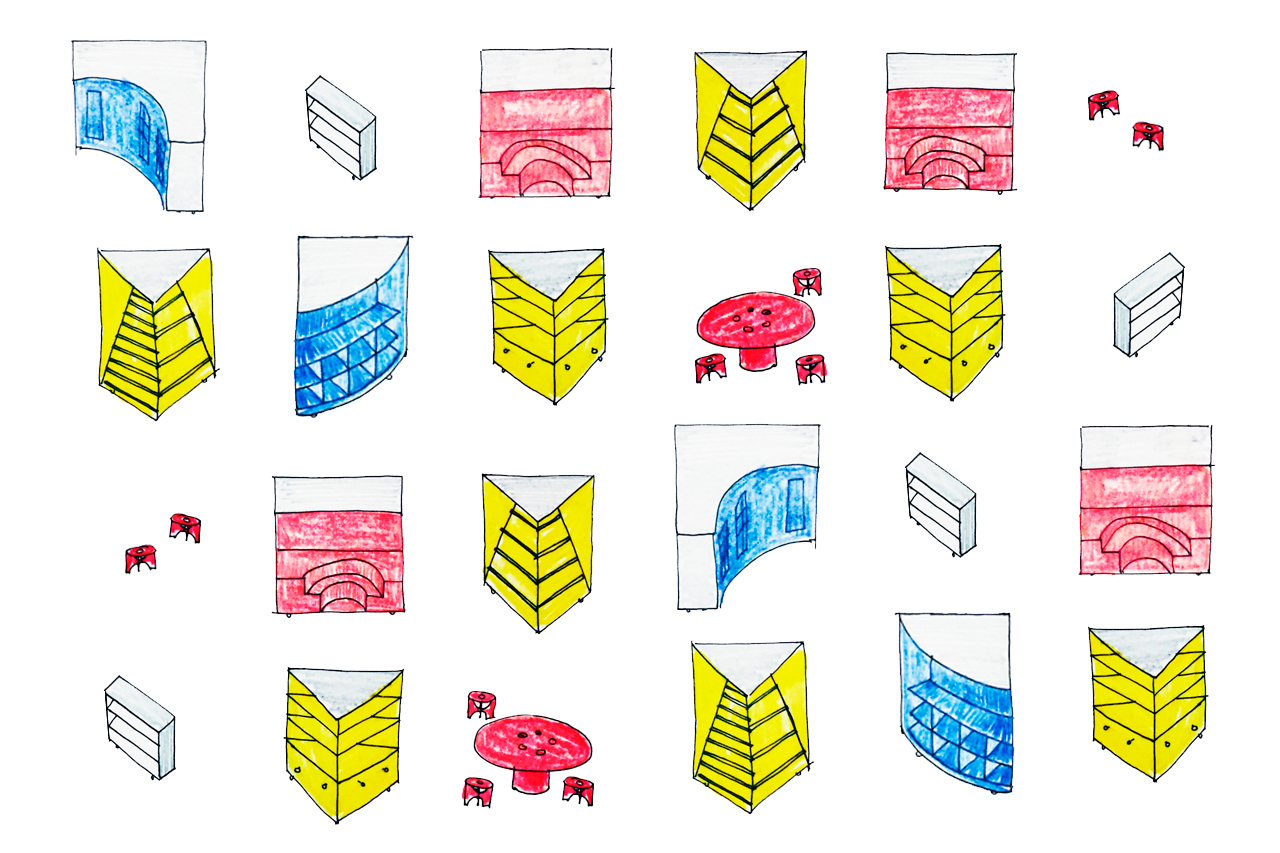
The museum lobby is conceived as a ‘hub': a space that helps the public to orientate towards the galleries, the ticket desk or the cafeteria. The existing architecture provides no more than what the intended function asks for, merely the space itself. Ad hoc additions (multimedia desk, promotion, shop, kids-corner…) transformed it into a place of clutter.
The challenge was to incorporate those necessary additions without neglecting the purity of the space. The design consists of a single intervention, the introduction of three mirroring cubes. When spread out in the space they reflect their surroundings, adding new perspectives. Bright primal colors in their interior mark their distinct functions and add fragments of color to the sober interior of the lobby.
Location: BE, Leuven Client: M Leuven Surface: 1000 sqm Status: Built
Team: Jasper Stevens, Karel Verstraeten, Samuele Xompero, Bram Denkens Consultants: BAS, Nick Top Images: Frederik Vercruysse, FELT
