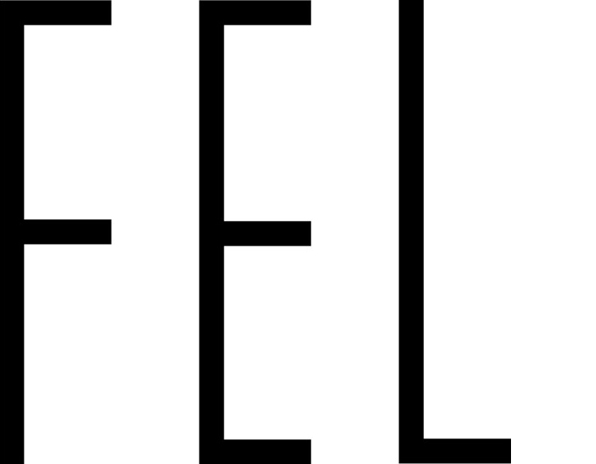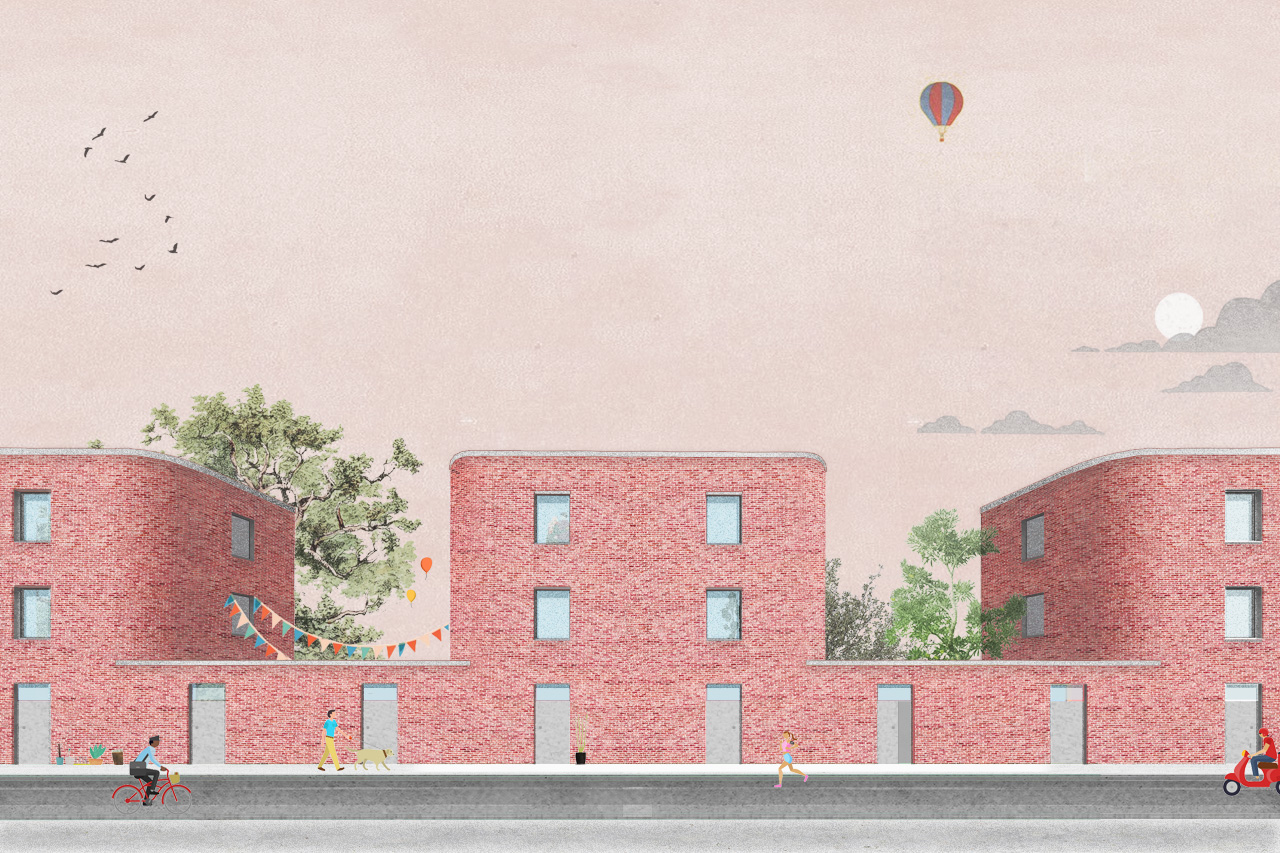
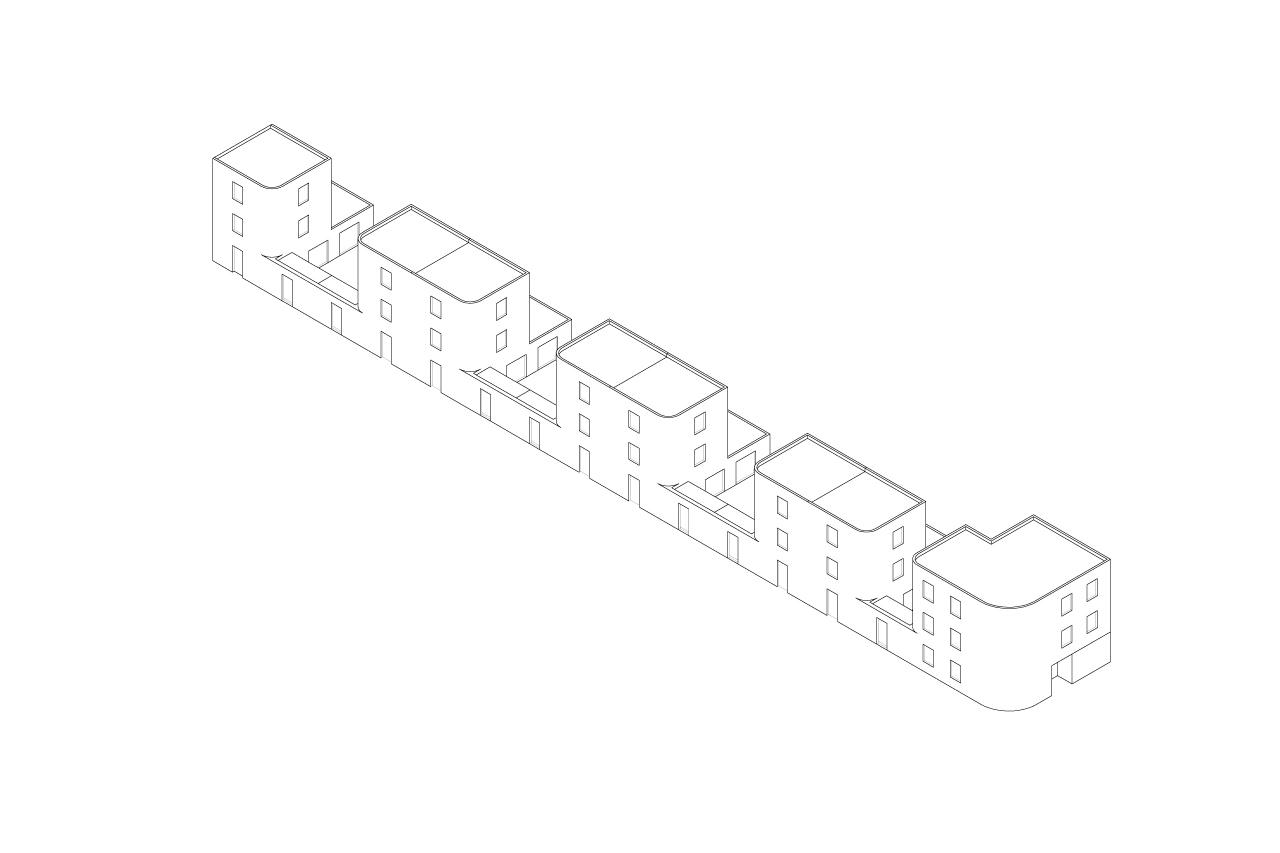
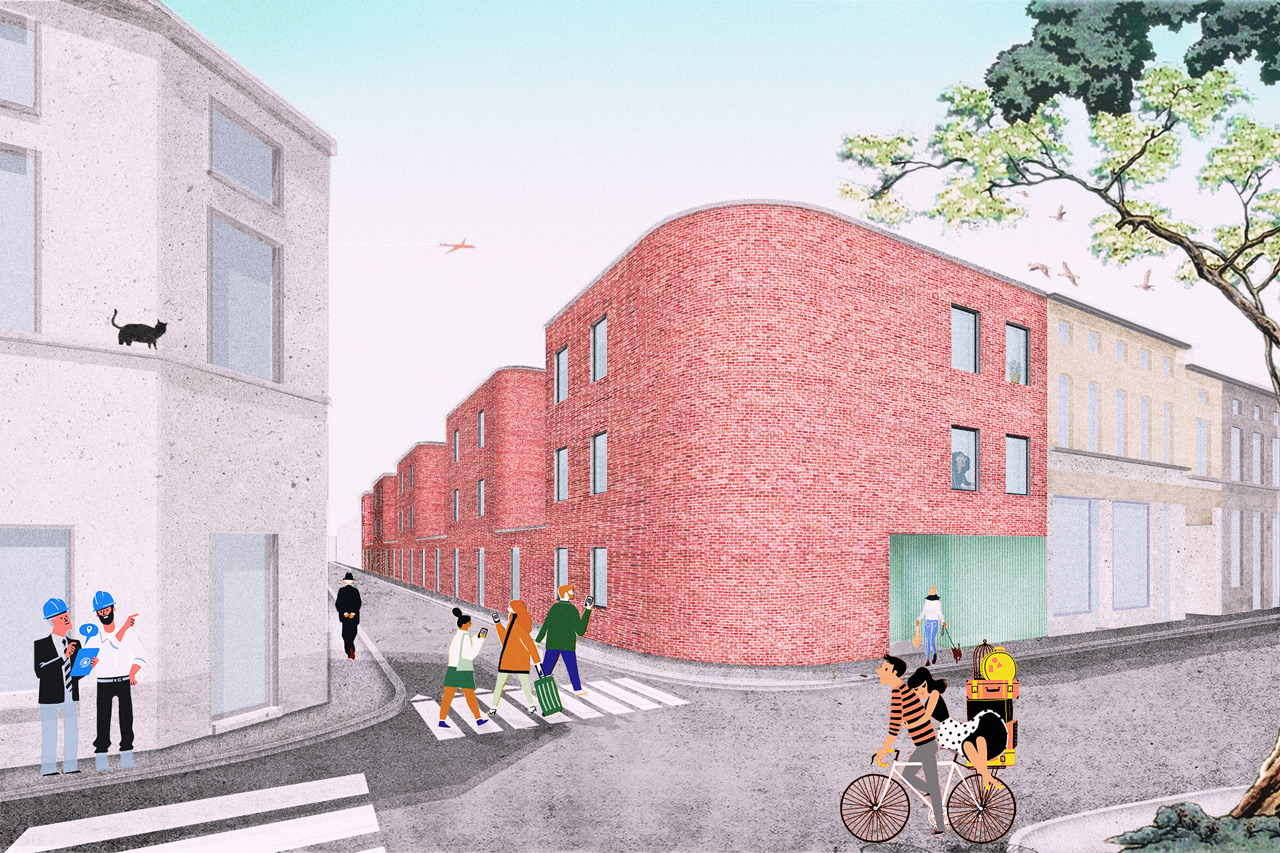
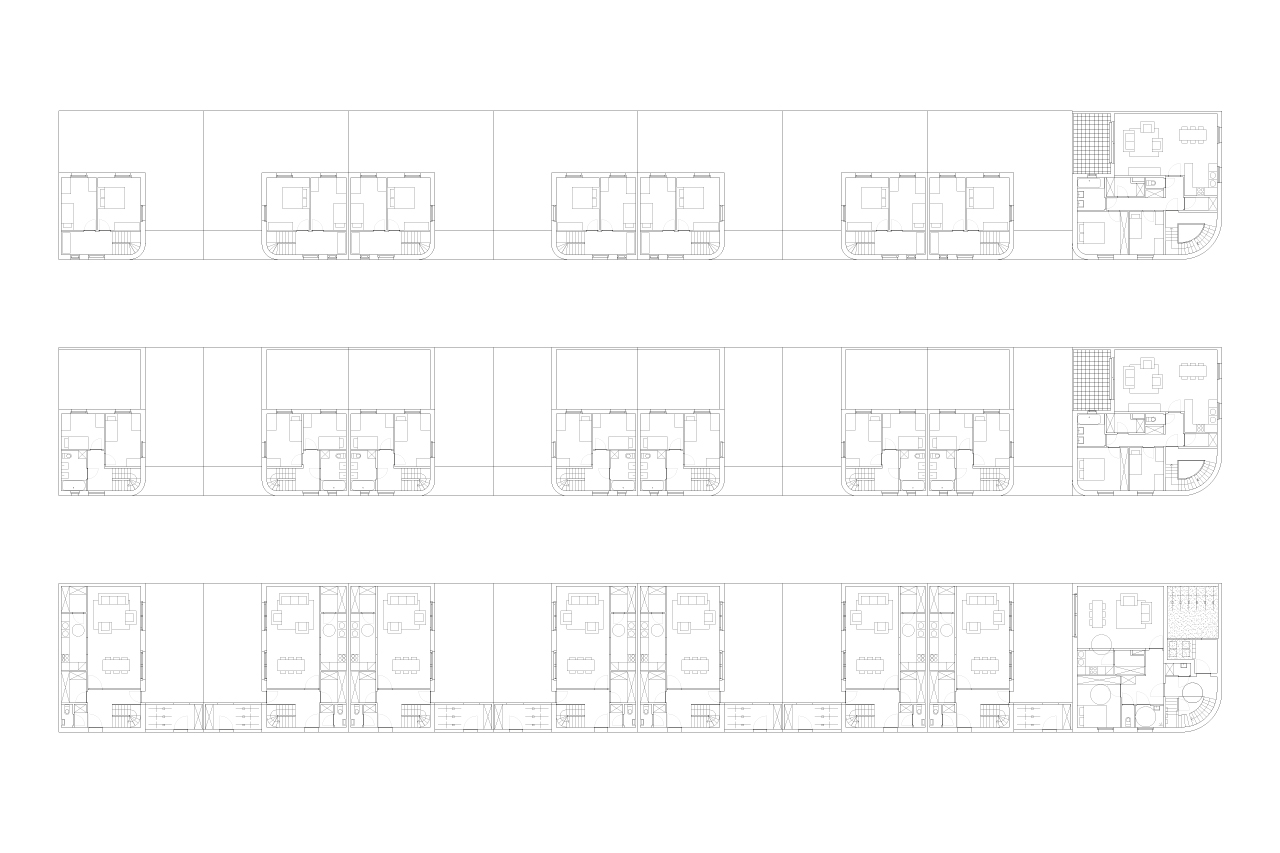
The brief for this social housing project called for 7 single 3-bedroom houses and 3 apartments. The plot is a long stretched strip in a street consisting of consecutive row houses with small north-oriented private backyards. Rather then persevering this existing typology we opted to turn things around. By creating an alternating rhythm of laterally organized houses and dual gardens we break up the continuous street facade. Bringing light into the street and giving the houses and gardens a more beneficial East-West orientation. This feature was reinforced furthermore by the gently rounded brick corners, creating the quaint figuration that is repeated in the corner building containing the apartments.
Location: BE, Ghent Client: Woningent Surface: 1200 sqm Status: Competition
Team: Jasper Stevens, Karel Verstraeten Consultants: Tech 3, LIME Images: FELT
