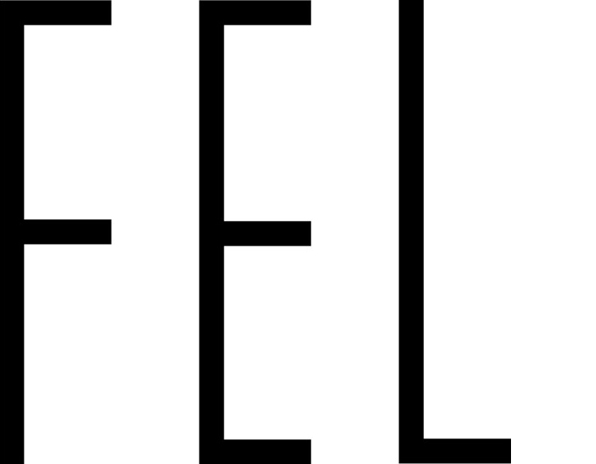











A client wants to build a livelong home for his mentally challenged granddaughter. They set up an alliance with vzw Emmaus and looked for a plot close to their premises. The site is a beautiful stretch of woodland which we sought to preserve as much as possible. Therefore we conceived the house as a singular and compact volume: a hexagon. It holds eight studios, six on the first floor and two on the ground floor, plus auxiliary functions and communal living spaces. Each studio is located on a corner giving them a double orientation and views on the surrounding forest. Next to the home we create a small clearing in the forest allowing the sun to reach to living spaces.
Location: BE, Zoersel
Client: Private
Surface: 500 sqm
Status: Built
Team: Jasper Stevens, Karel Verstraeten, Marie Lafosse
Consultants: Robuust
Images: FELT


