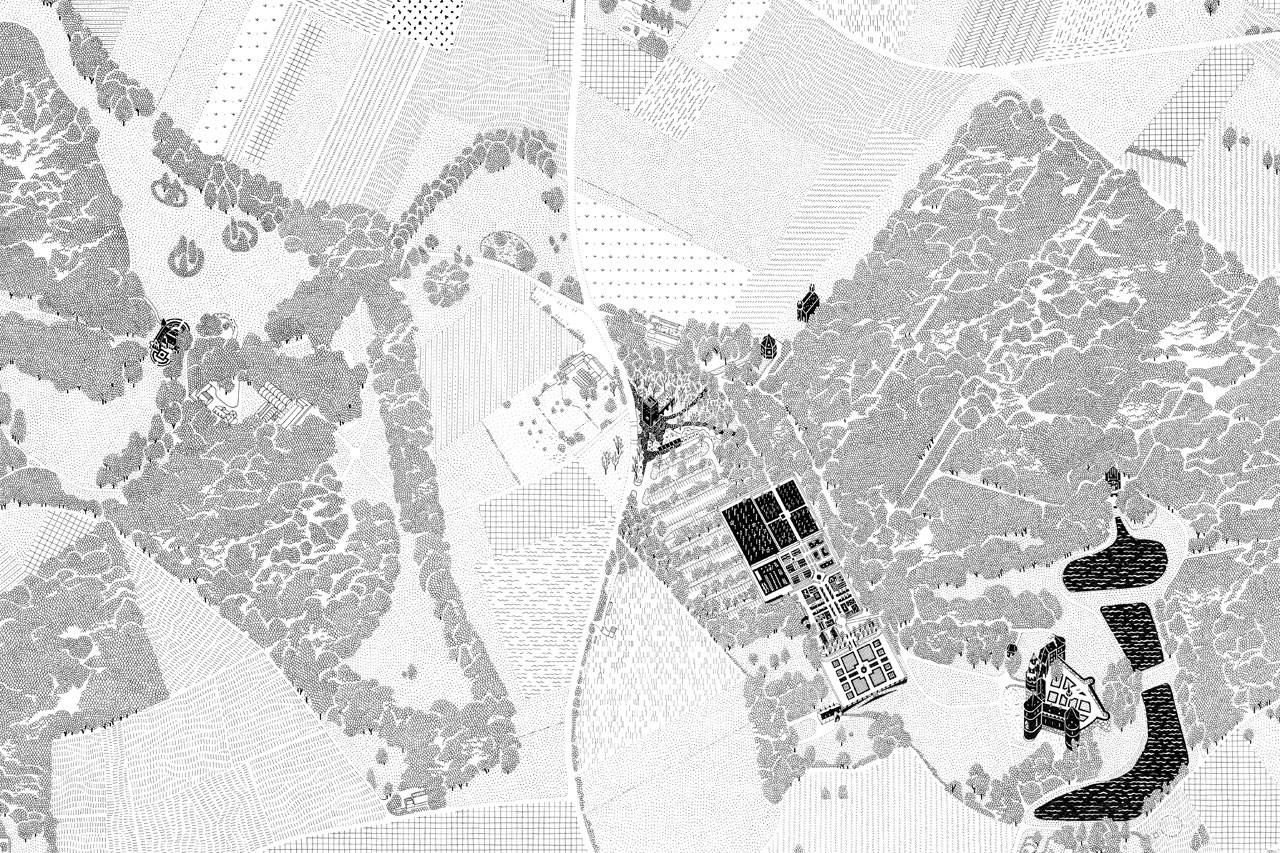
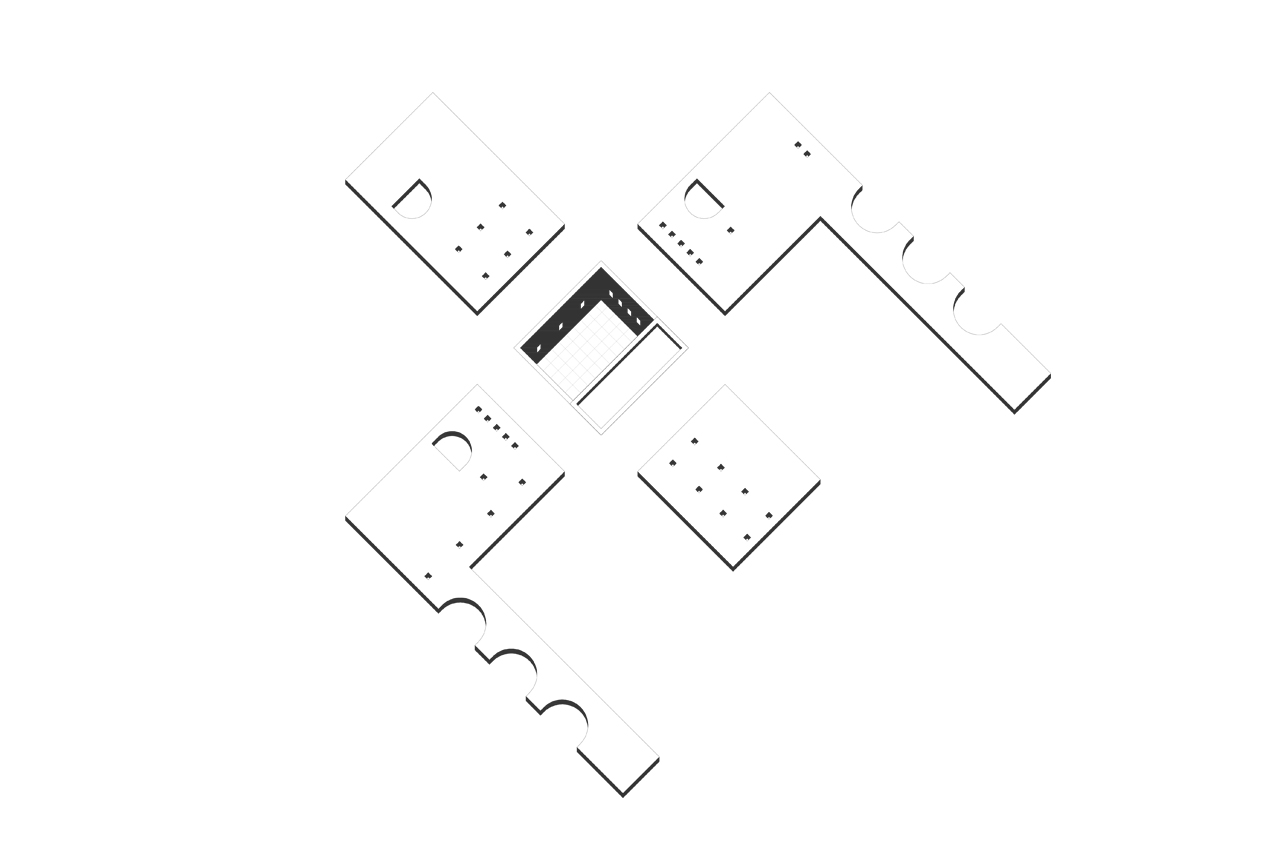
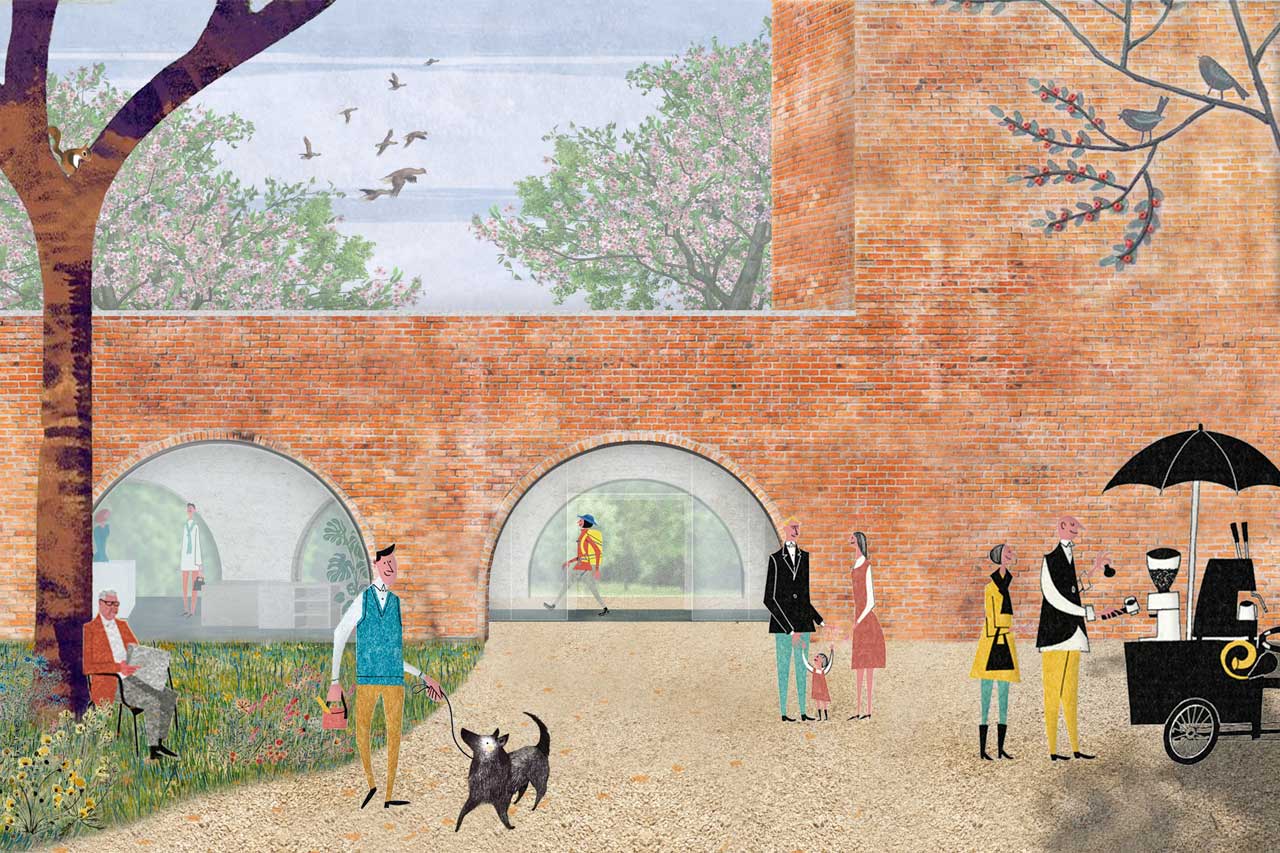
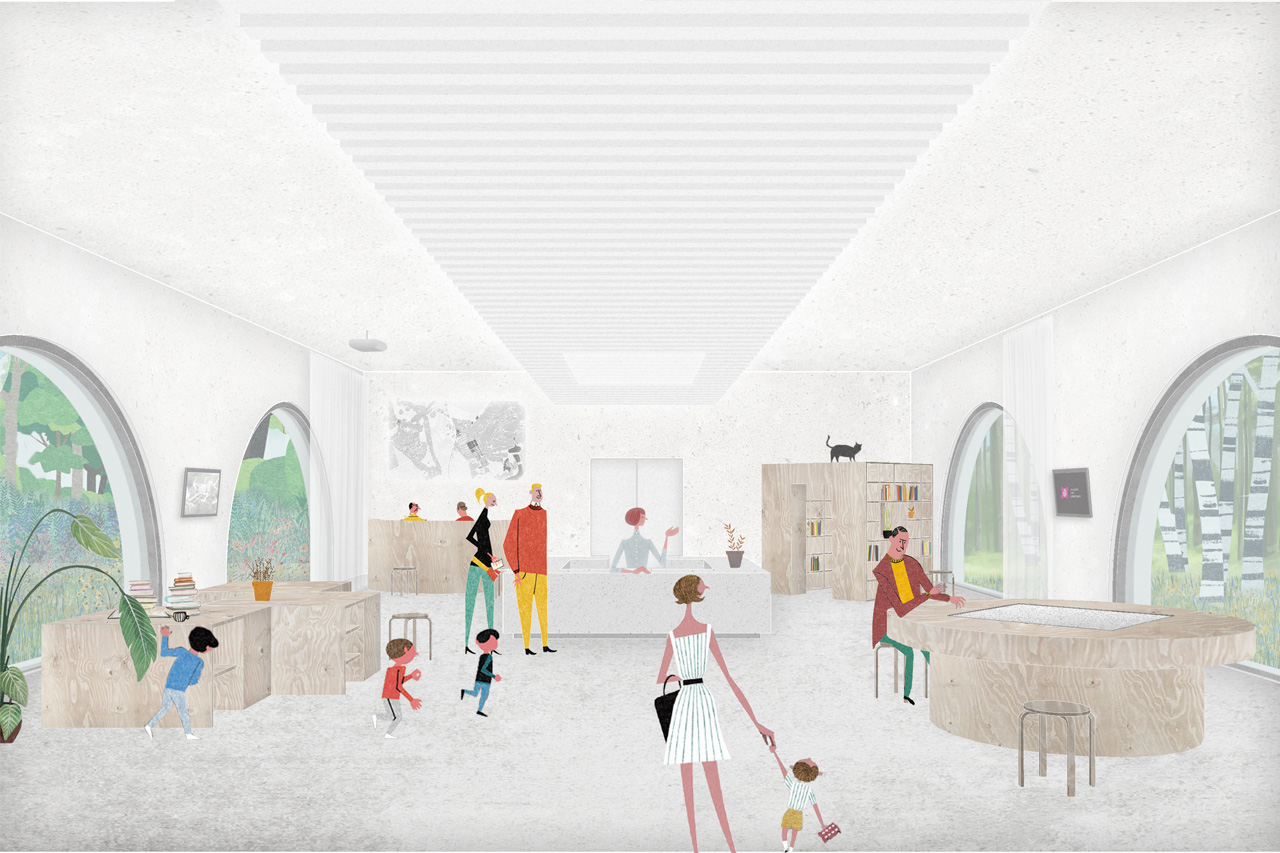
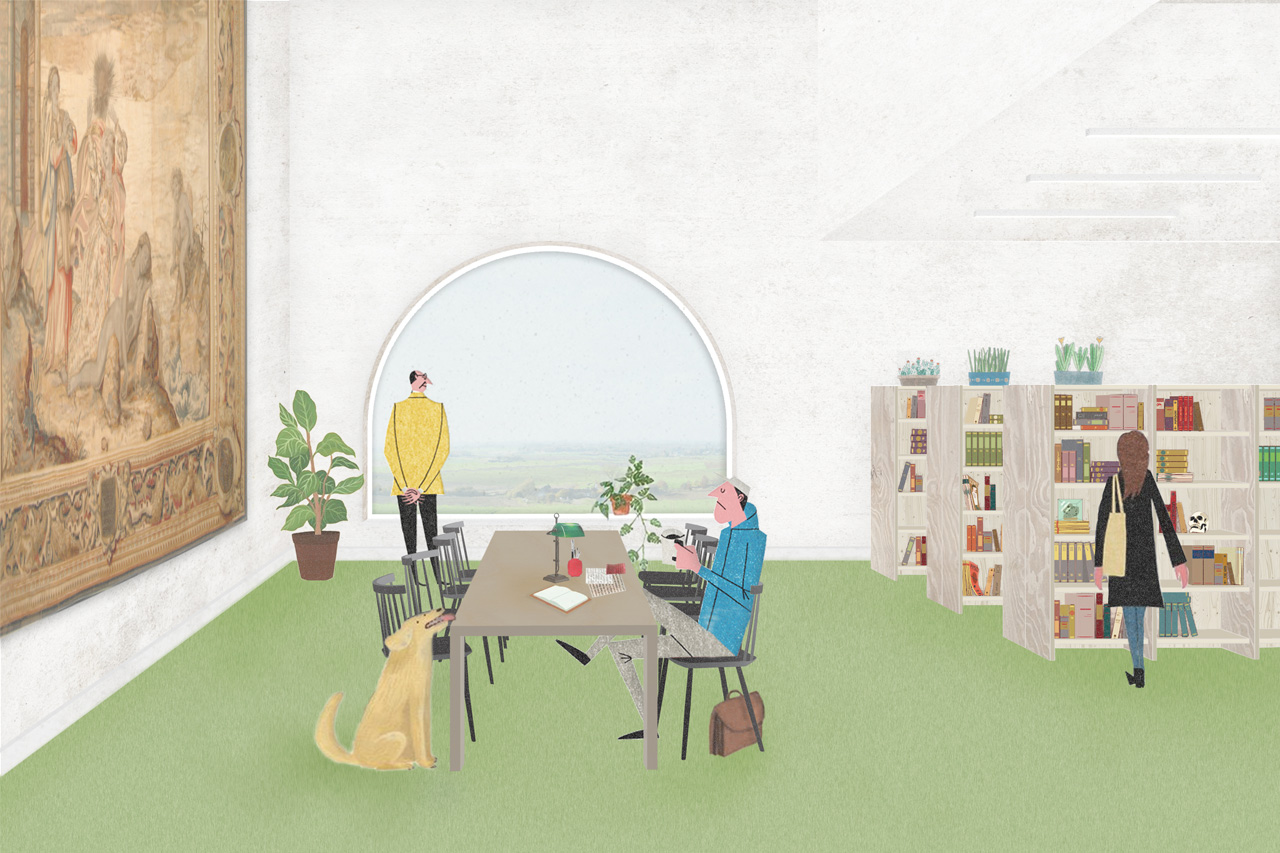
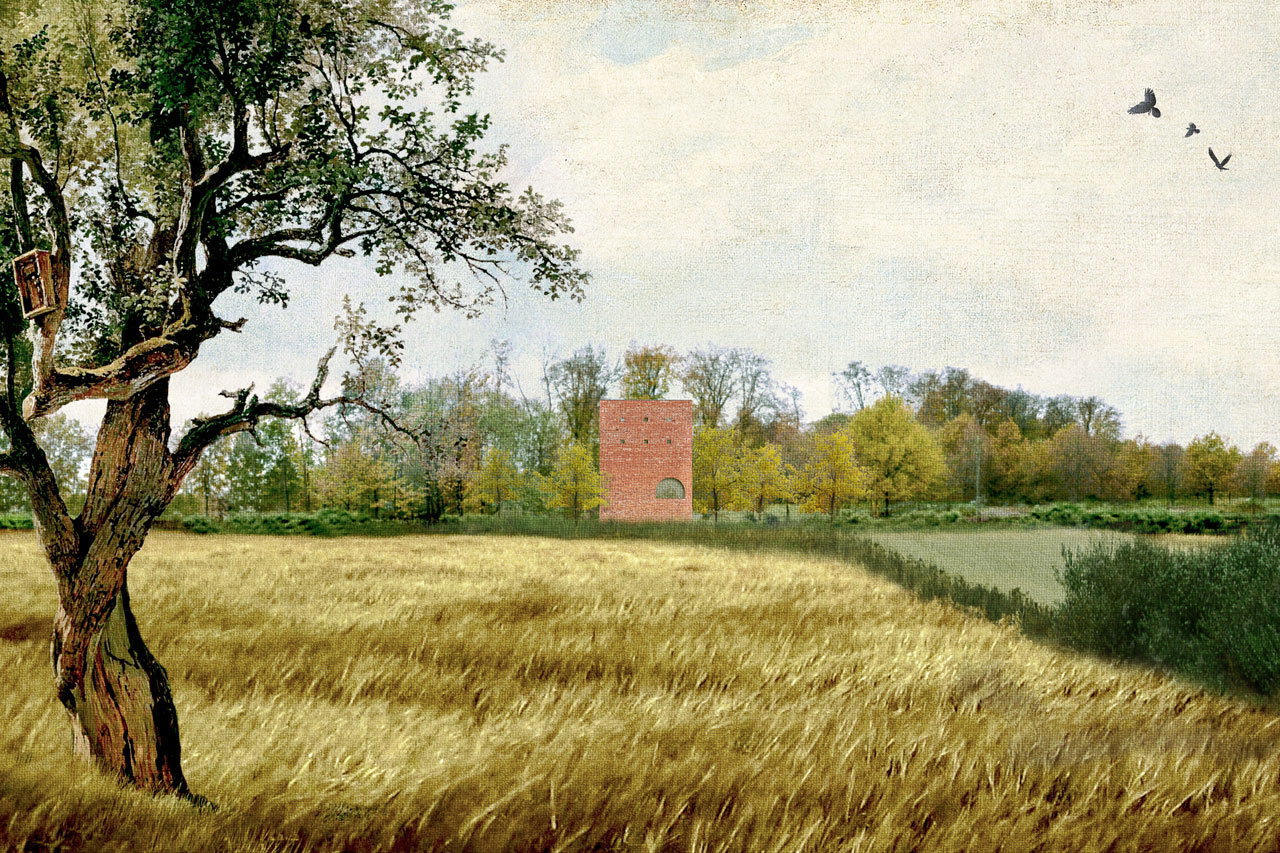
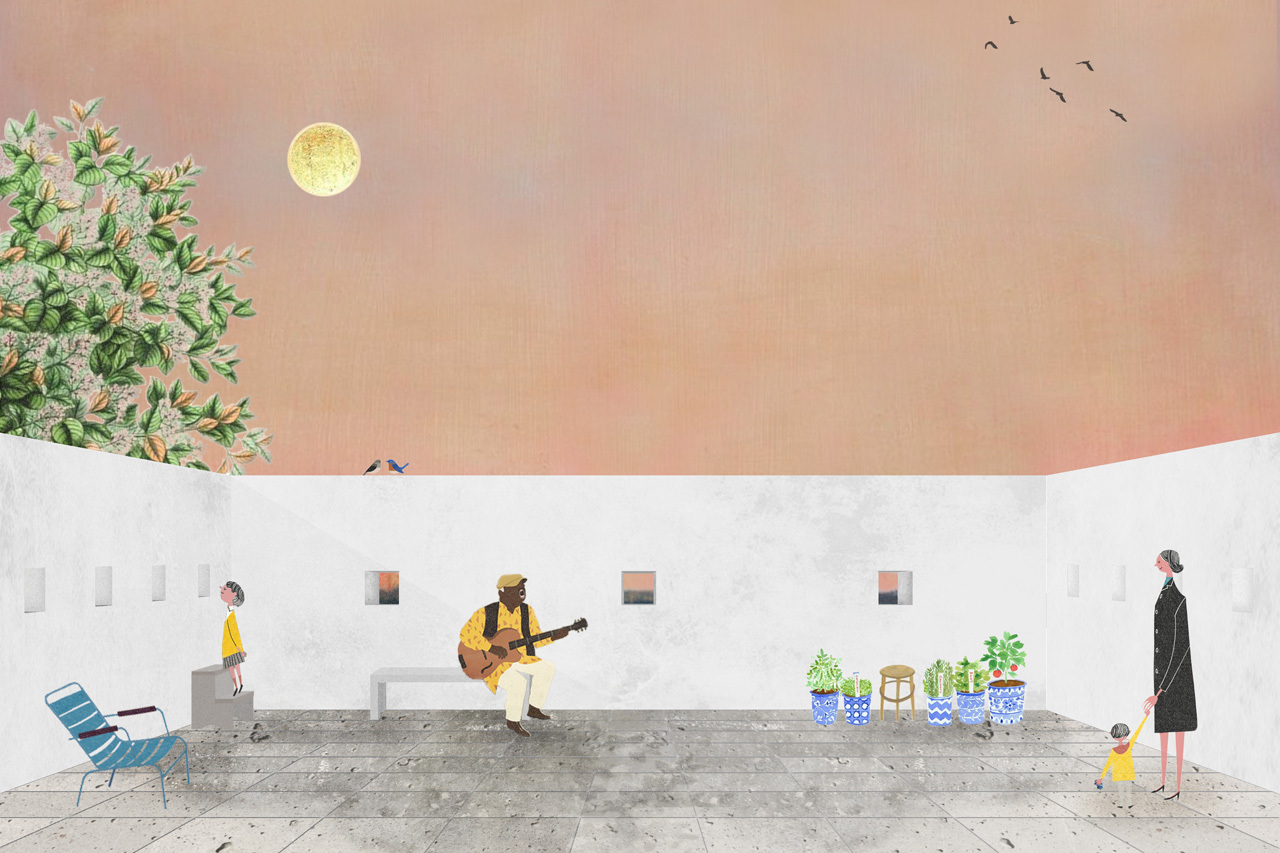
For the new entrance pavilion for the estate of Gaasbeek we designed a small tower. It acts as a first architectural encounter in the sequence of ‘folies’ scattered throughout the parks and gardens surrounding the Castle. Standing along the road, it allows for easy recognition as a starting point for a visit to the domain.
The layout of the quirky building is highly rational: on ground level a large public hall is embedded in the greenery, stacked on top are the auxiliary functions. Its sober brick facade features large arched openings, providing impressive views on the surrounding landscape. The top floor is conceived as a public roof terrace, where visitors can scan the area - much like watchmen at the gate.
Location: BE, Gaasbeek Client: Flemish government Surface: 500 sqm Result: Competition
Team: Jasper Stevens, Karel Verstraeten, Adrian Verhoijsen, Samuele Xompero Consultants: UTIL, HP engineers, Atelier Arne Deruyter, Daidalos Images: Eva Le Roi & FELT


