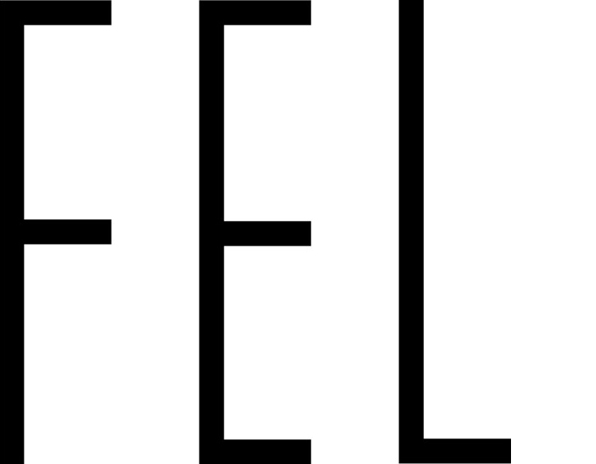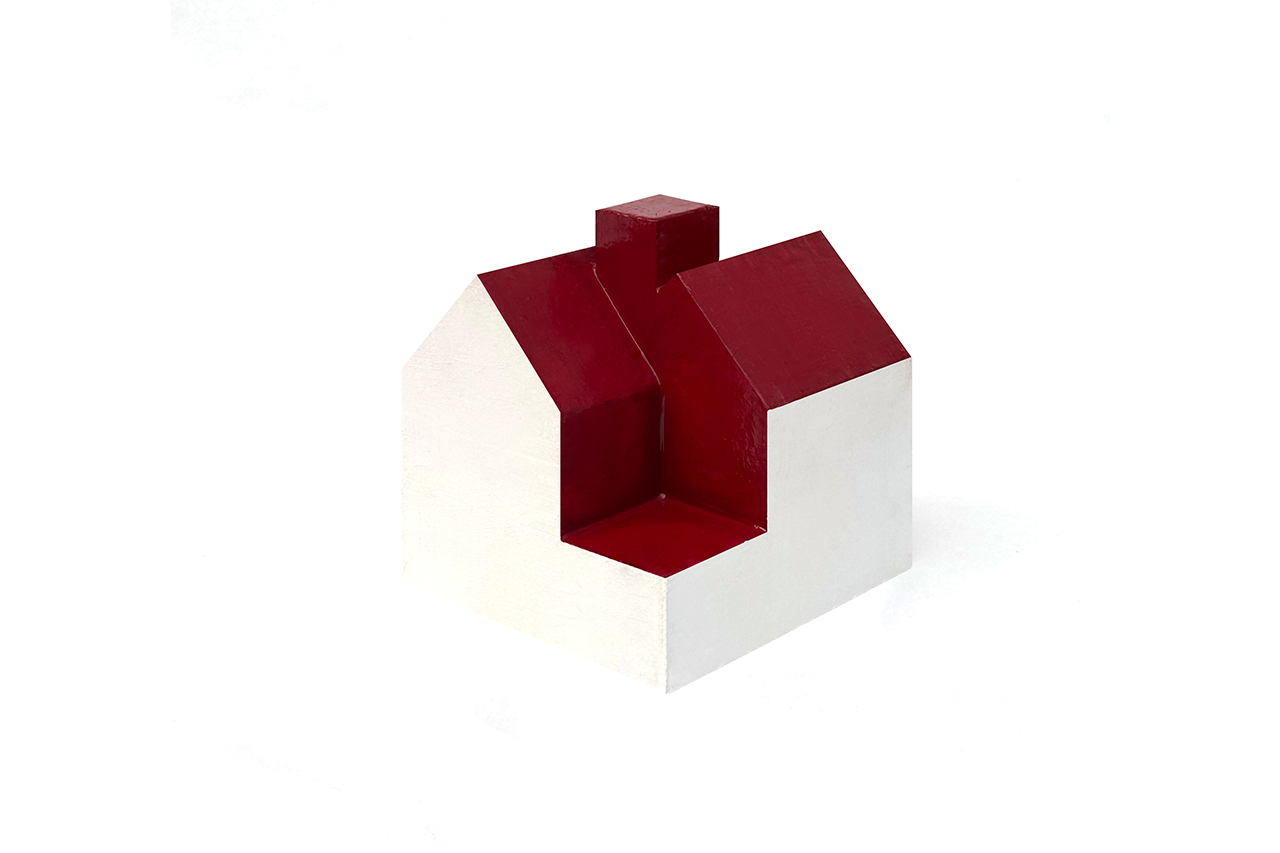
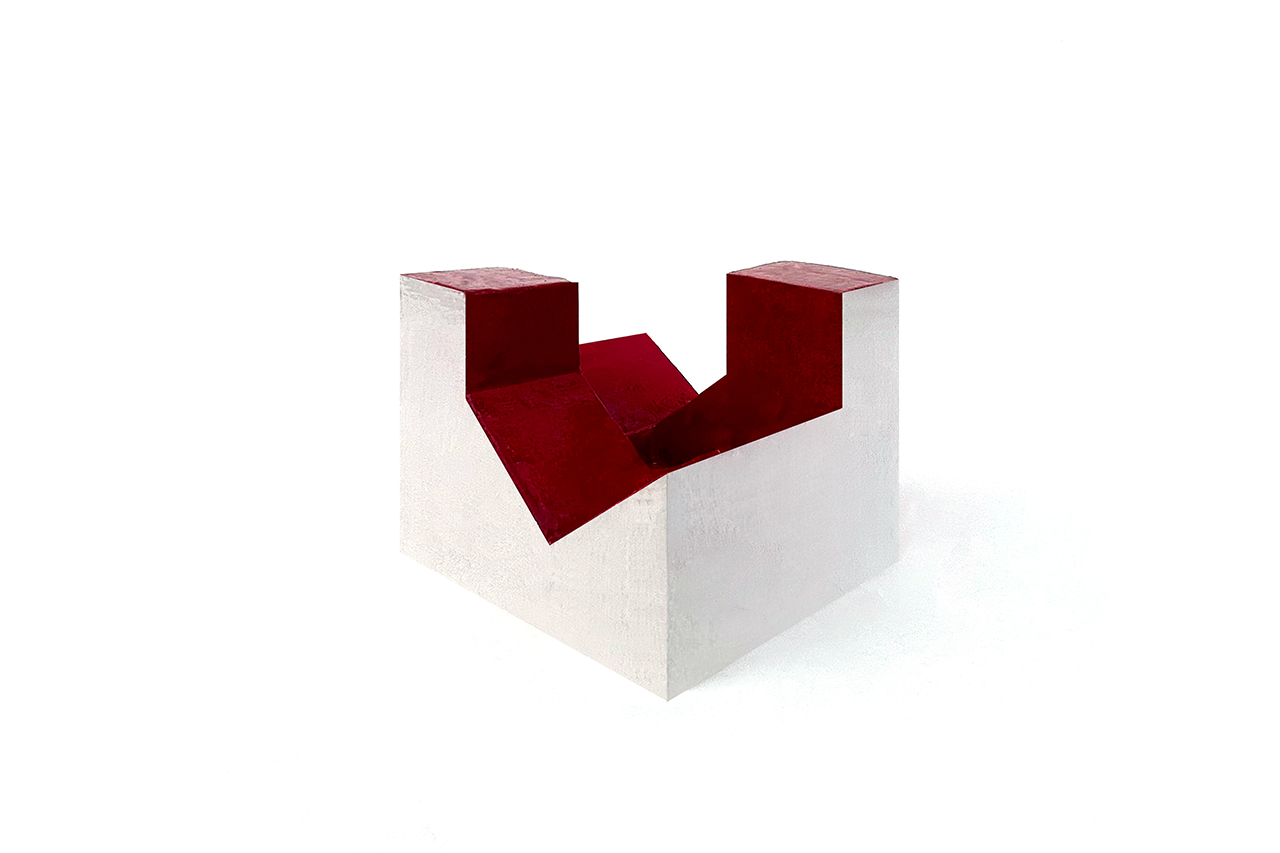
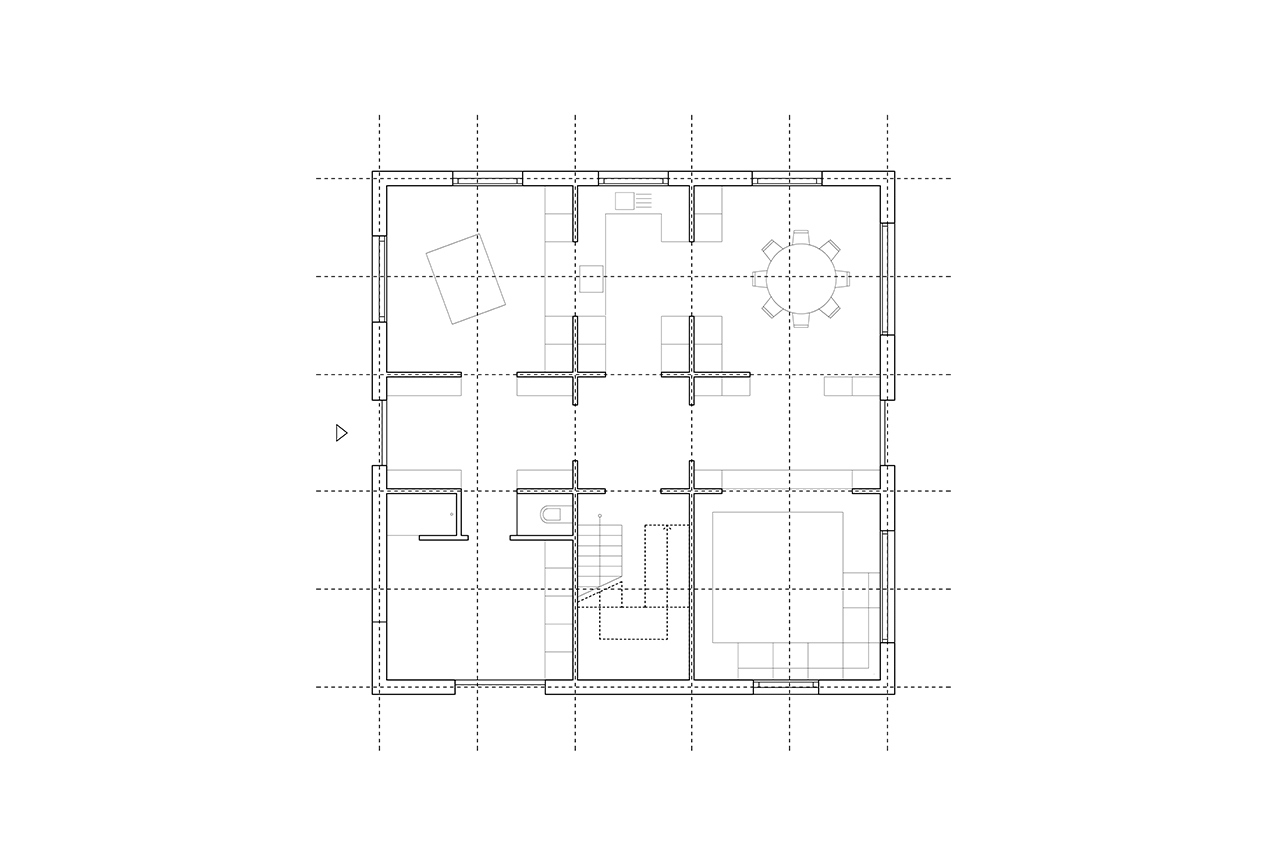
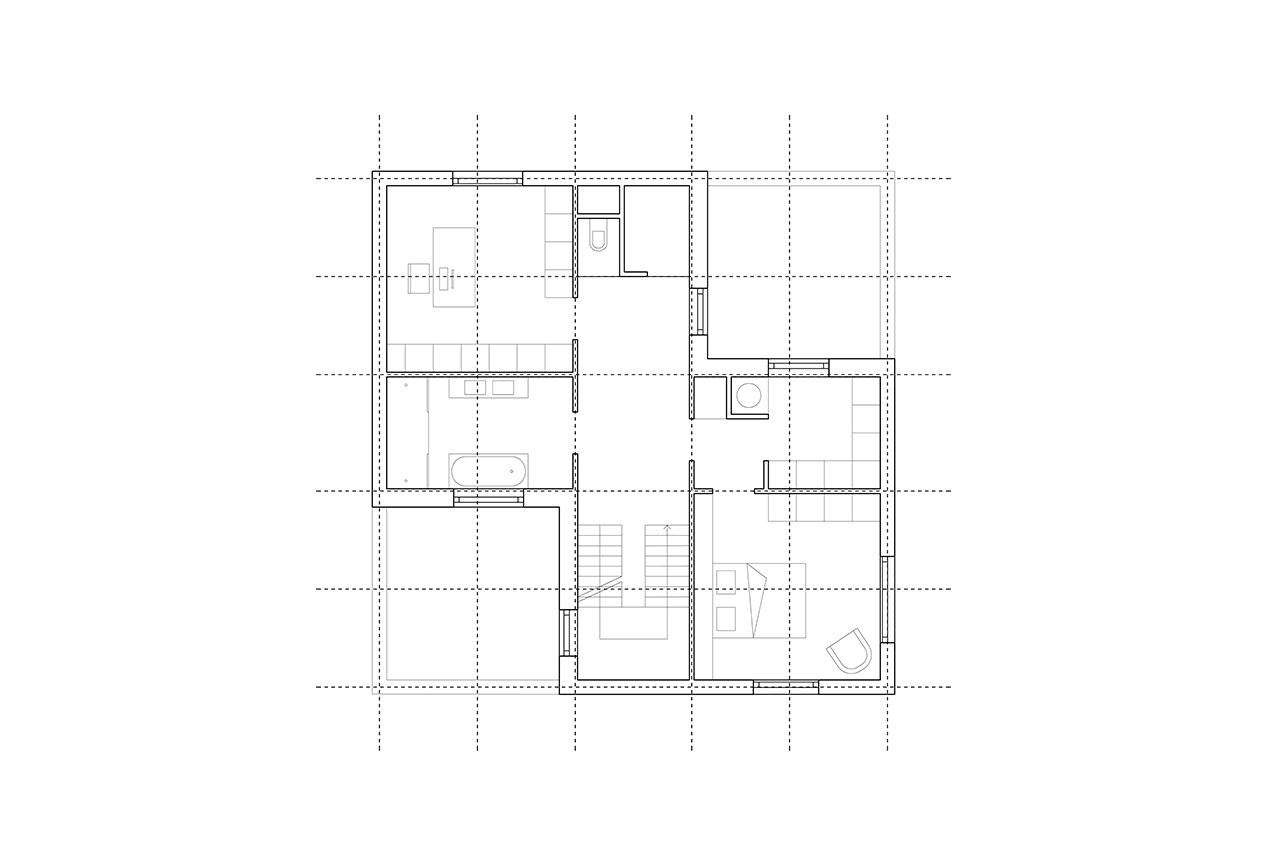
The house has a perfectly square plan and distinct geometry, which we developed as a collage of the neighbouring villas in the street.
The clearly outlined materiality underlines the distinction between interior and exterior facades. As if carved out of a white cube with a red core. It prompted us to also examine the negative volume, the mould, and decided to develop it further as an autonomous yet fictitious building.
Location: BE, Ghent Client: Private Surface: 250 sqm Status: Building Permit
Team: Jasper Stevens, Karel Verstraeten, Jakob Ghijsebrechts, Arnaud Comer, Michiel Hutsebaut Images: FELT
