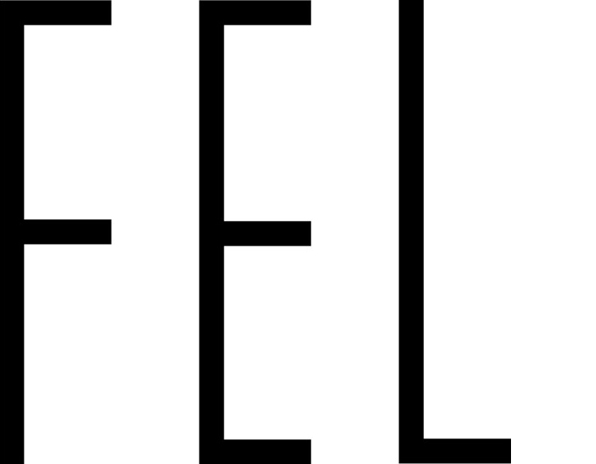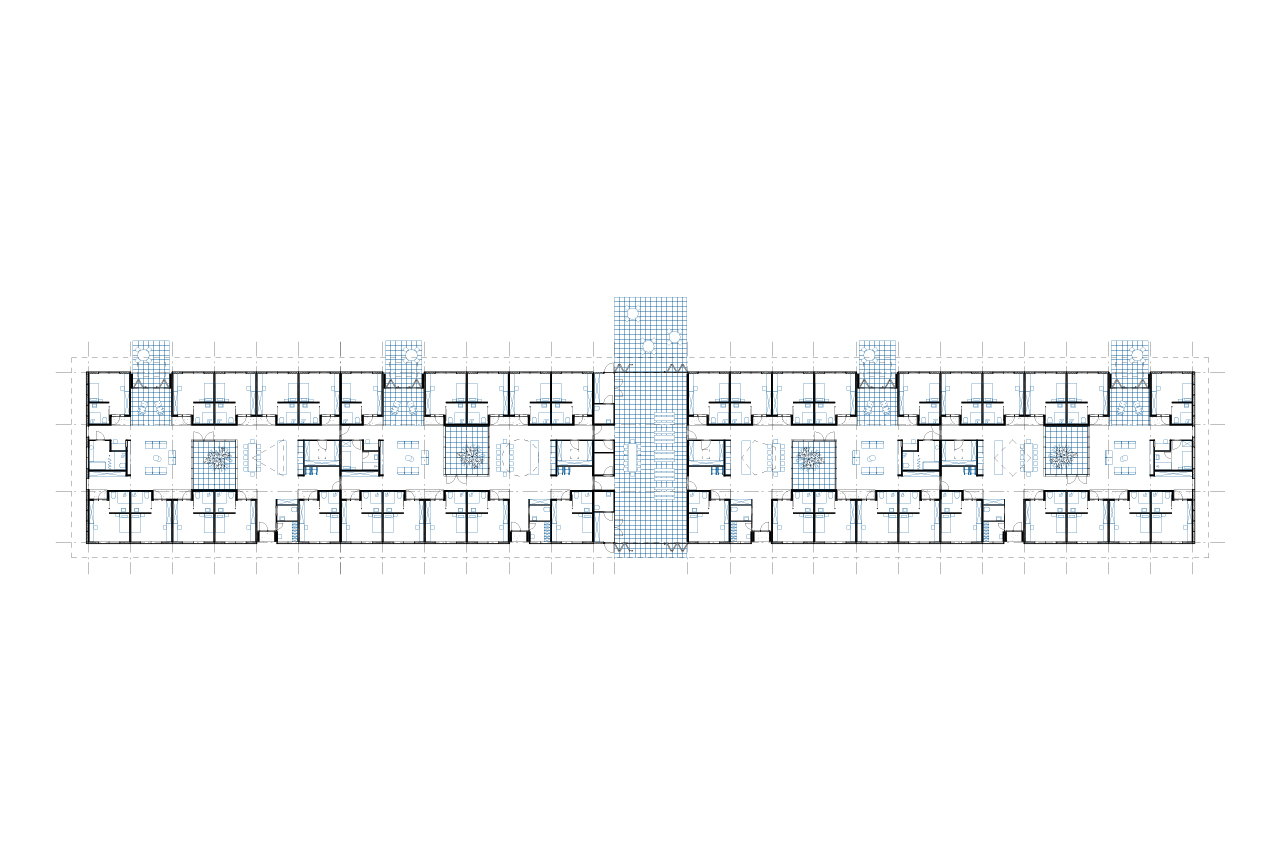
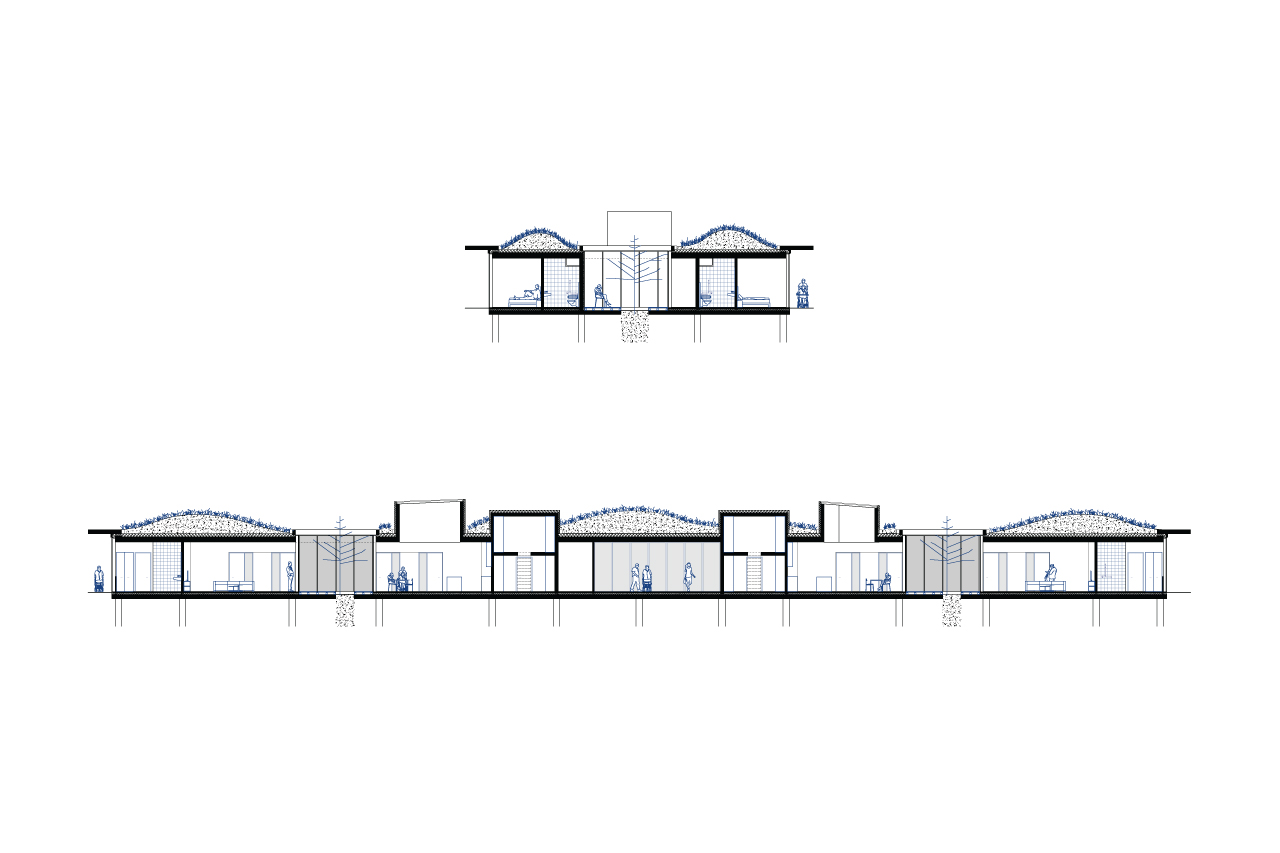
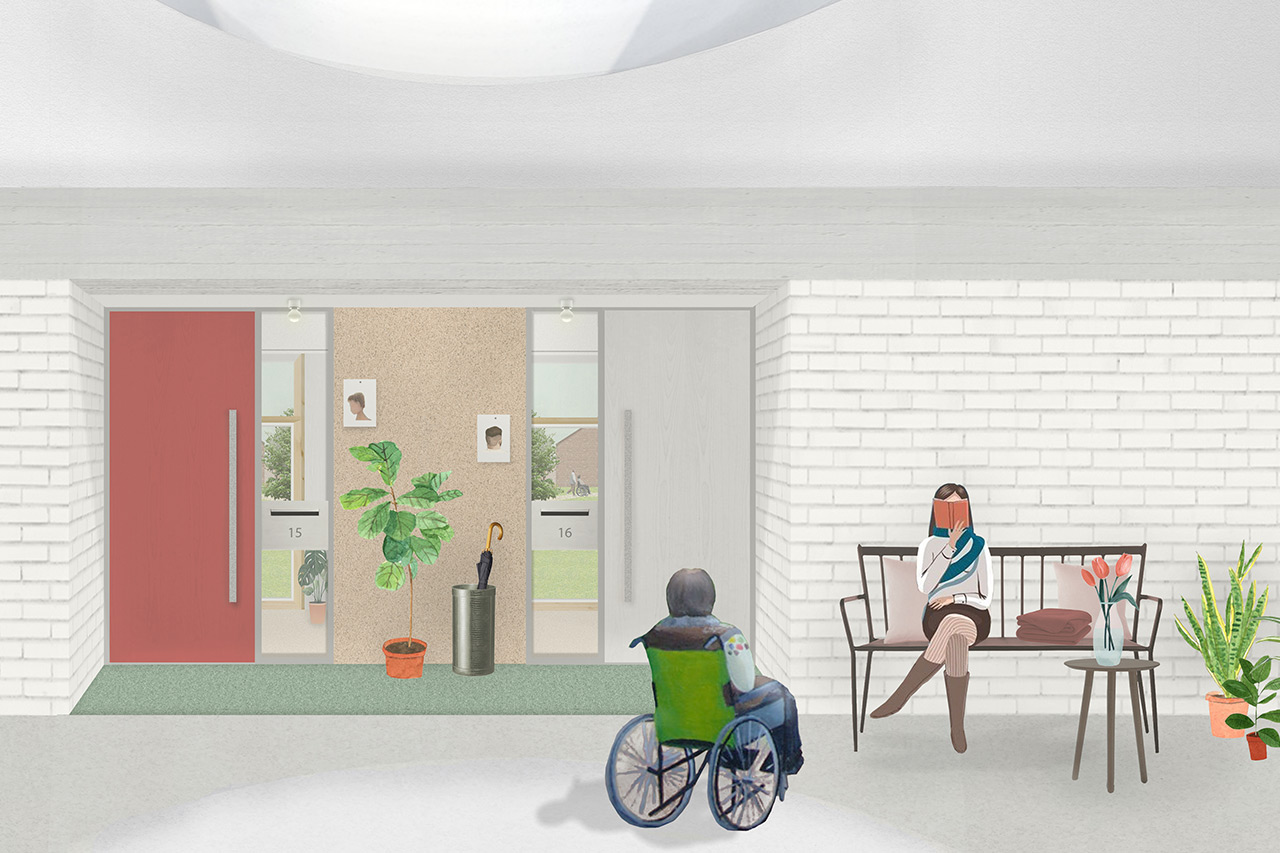
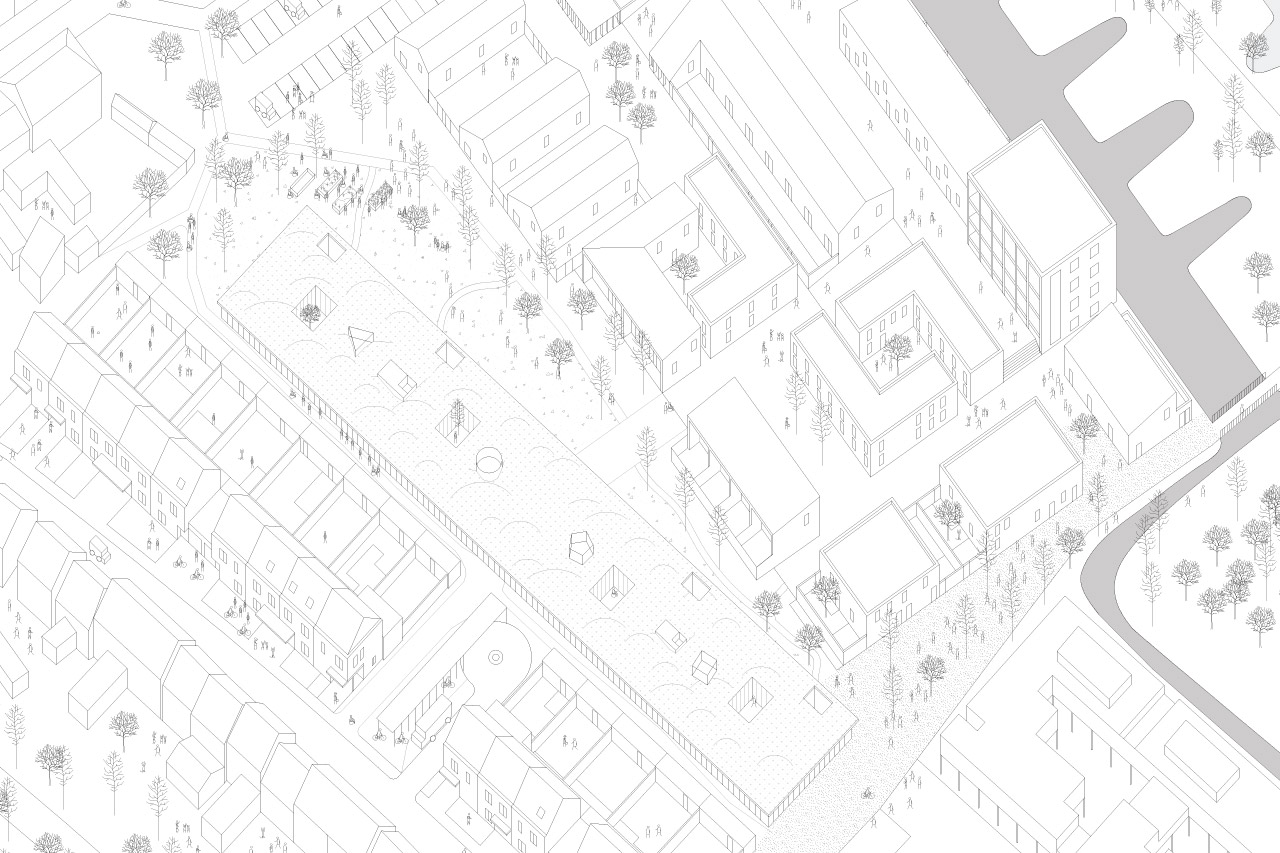
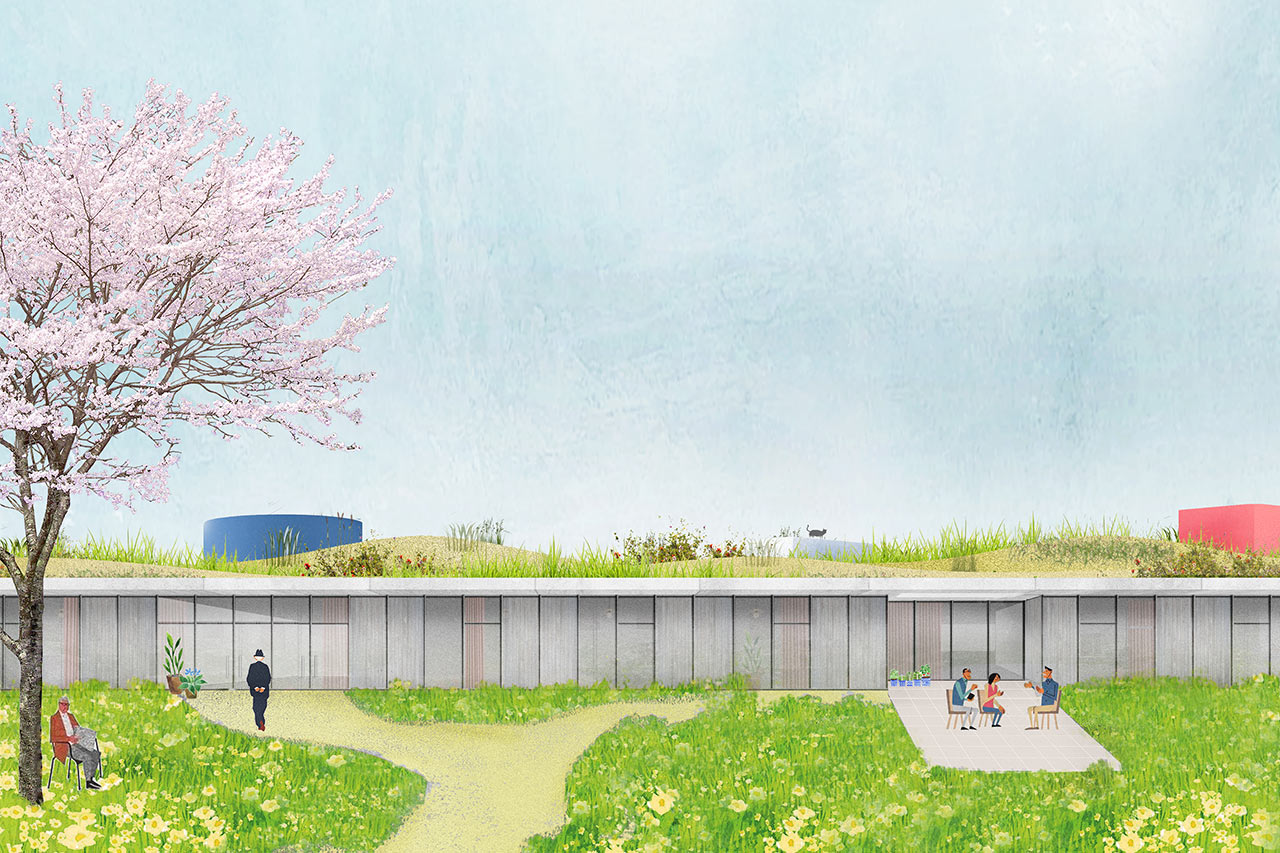
Together with 2001, FELT was invited for the Open Call competition to design a new building for people who need 24-hour support. In the first stage 20 rooms are to be built, and 20 more in a second stage.
Our design incorporates both stages in one large building, organizing the entire program on ground level for optimal accessibility and maximum flexibility. A gesture that might look rather bold from an areal perspective, but due to its low posture and the calm horizontality, proves to be rather modest from a human perspective. The distinctive dune landscape on the roof merges it in with surrounding greenery. While the large colorful roof lights provide for easy recognition for each individual dwelling.
Location: BE, Oostende Client: vzw Duinhelm Surface: 2200 sqm Status: Competition
In collaboration with 2001 Team: Jasper Stevens, Karel Verstraeten, Adrian Verhoijsen, Michiel Hutsebaut Consultants: BAS, HP engineers, CLUSTER Images: FELT, 2001
