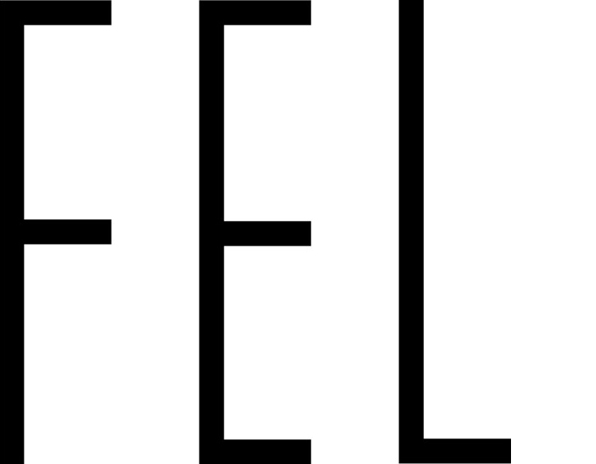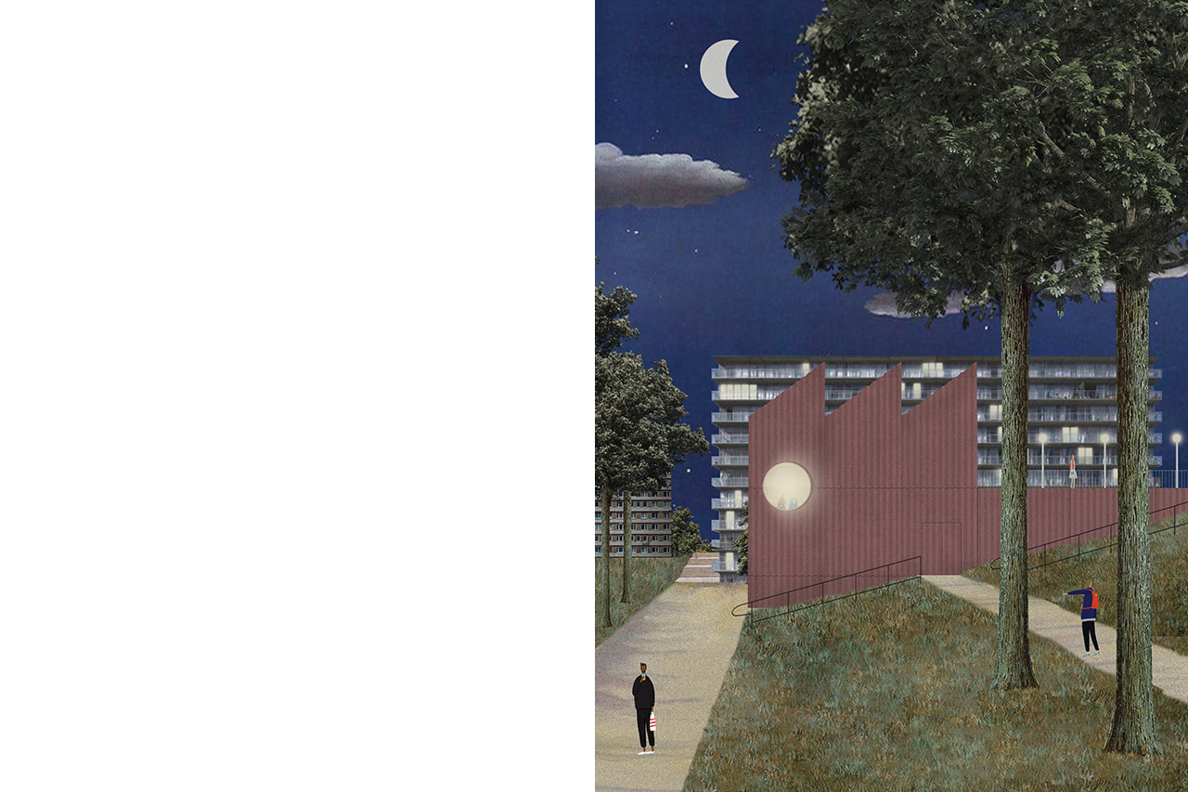
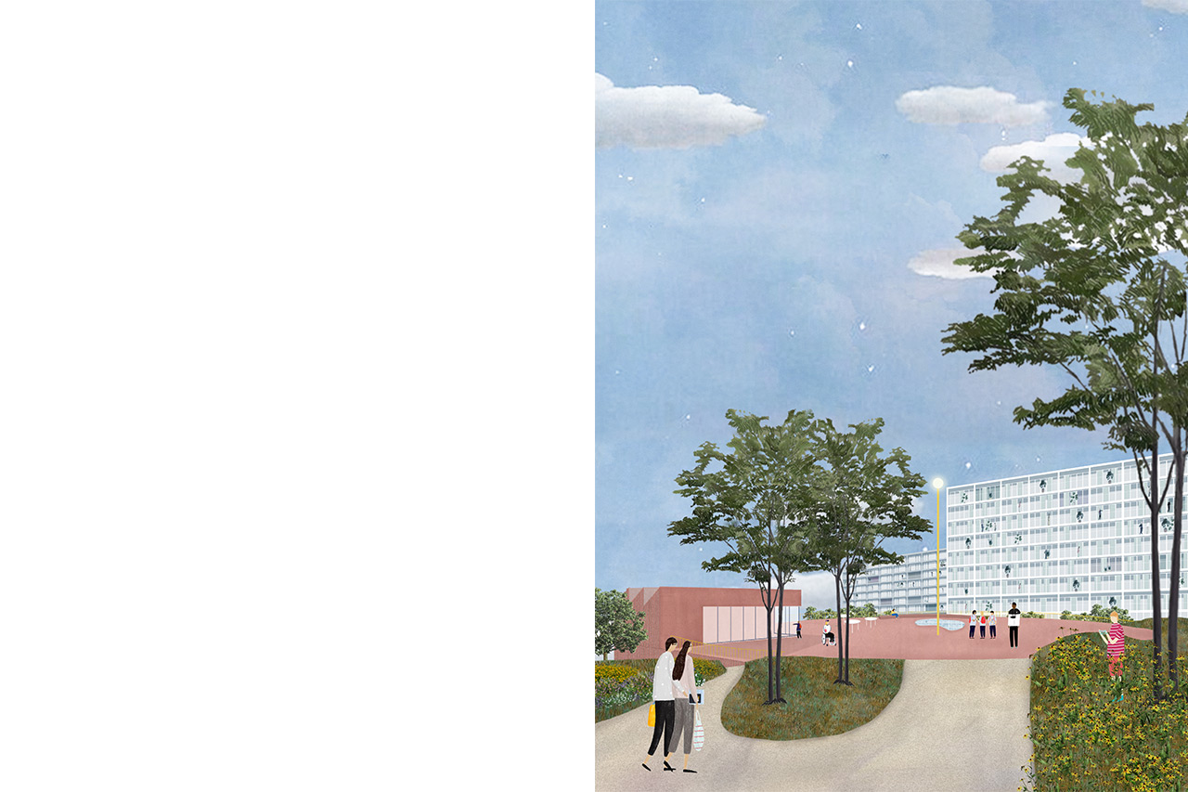
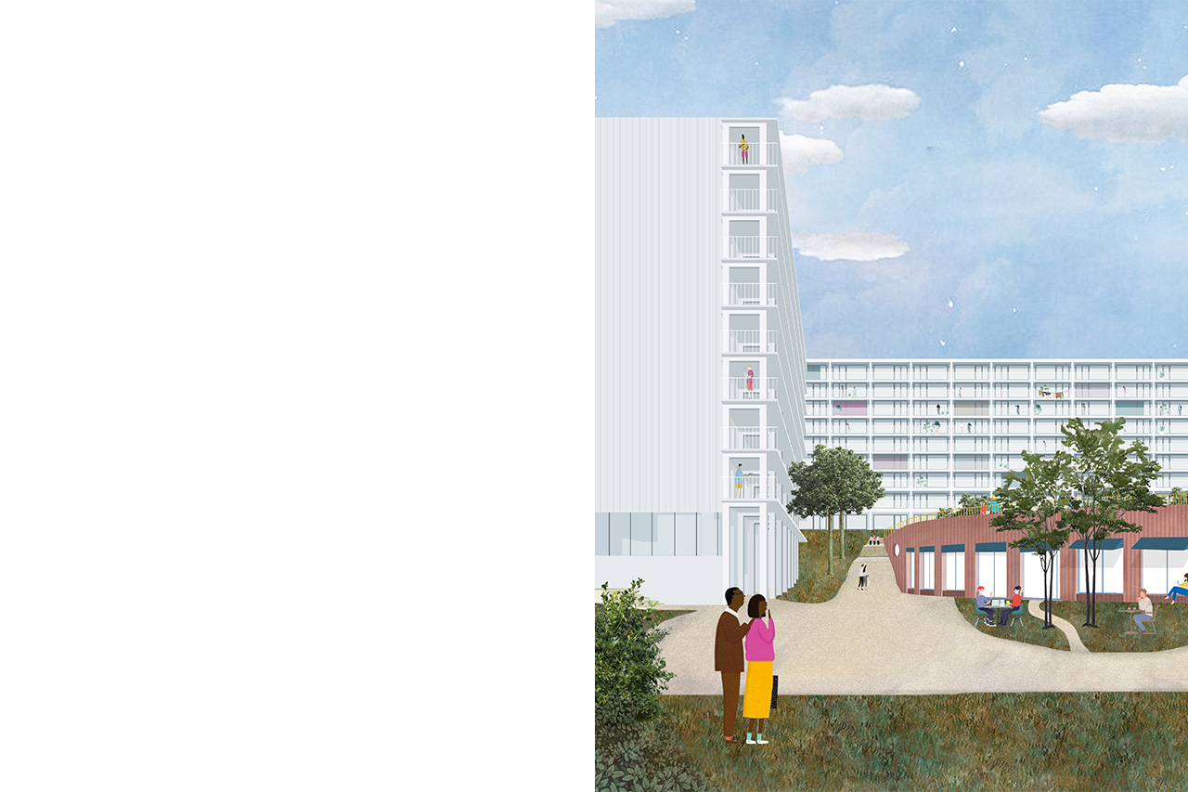
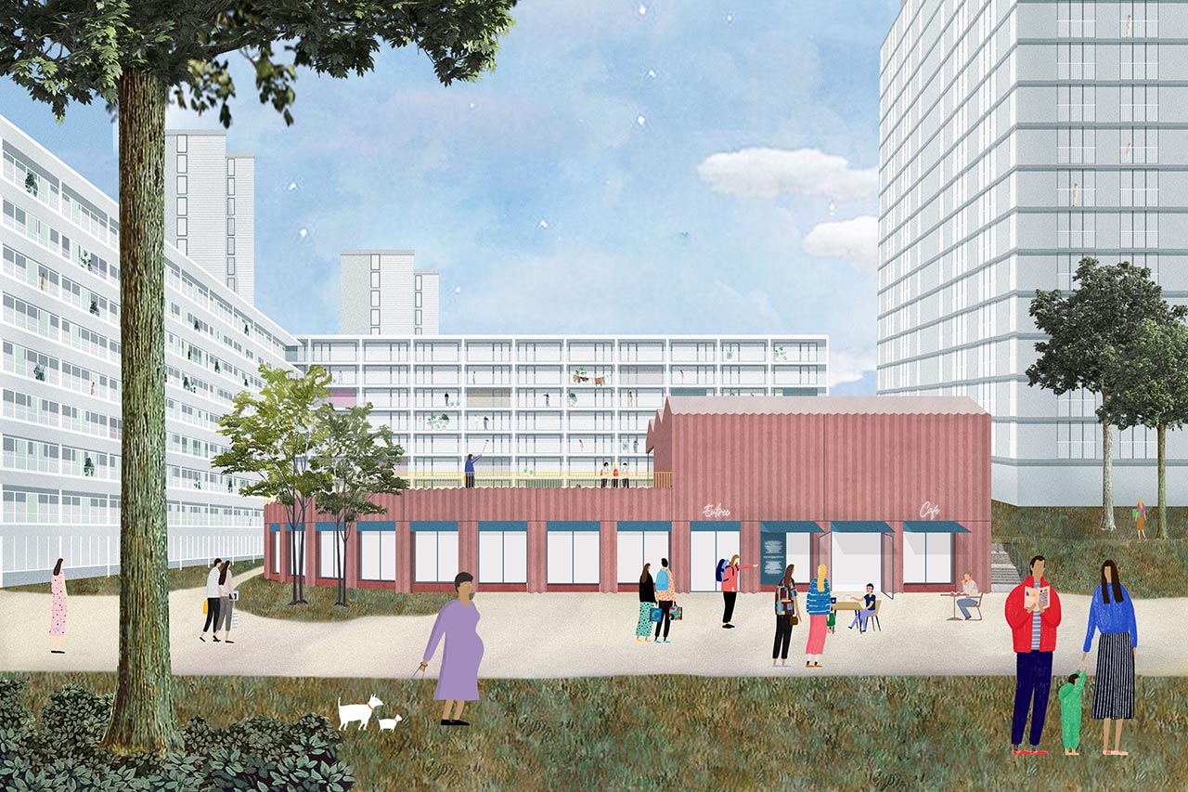
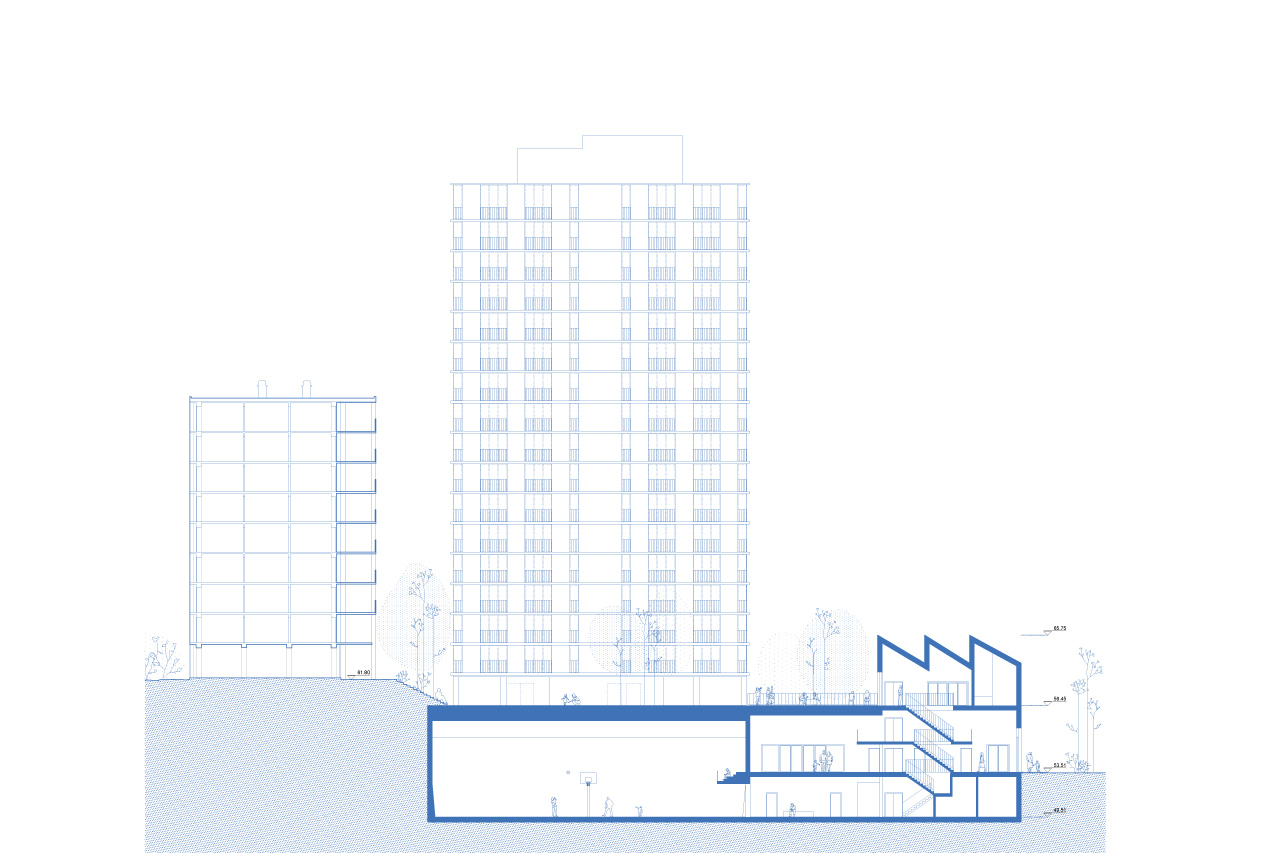
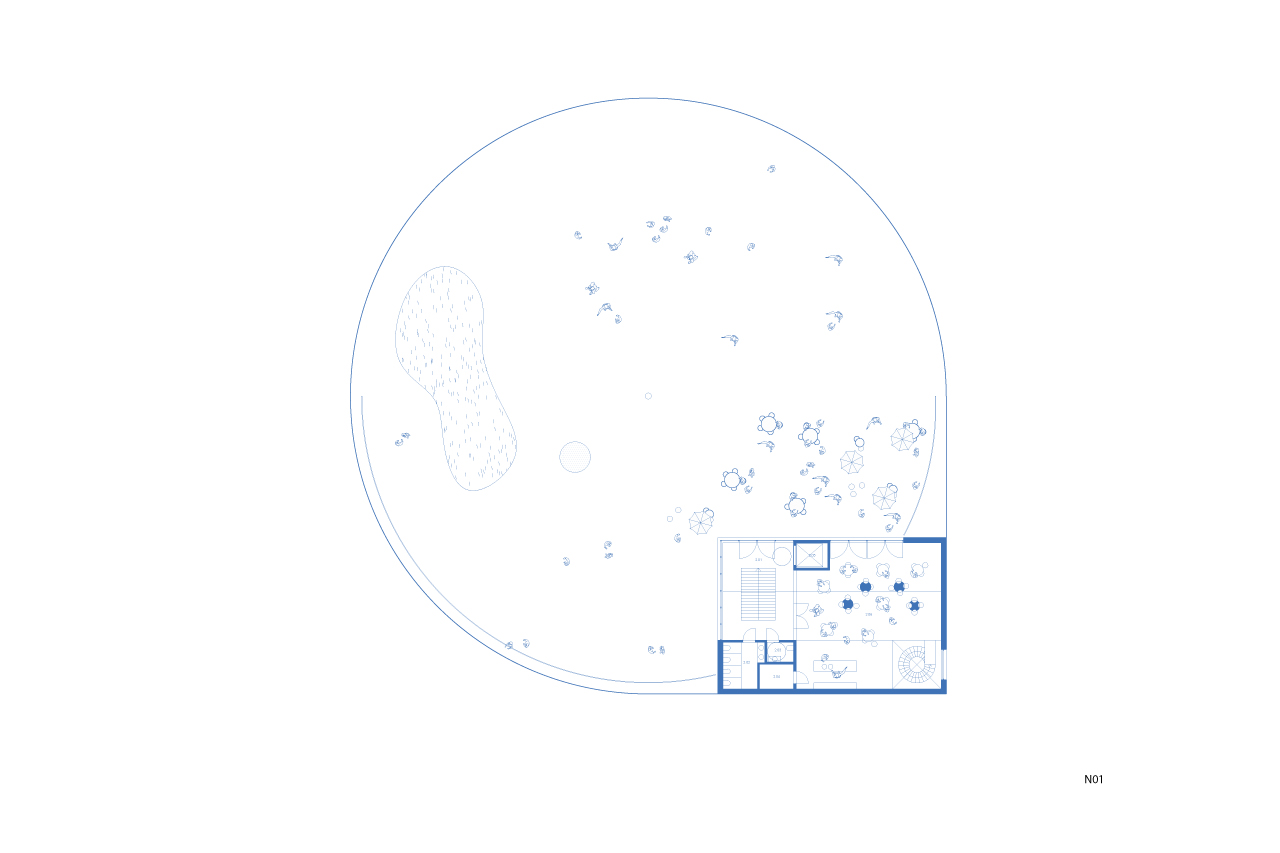
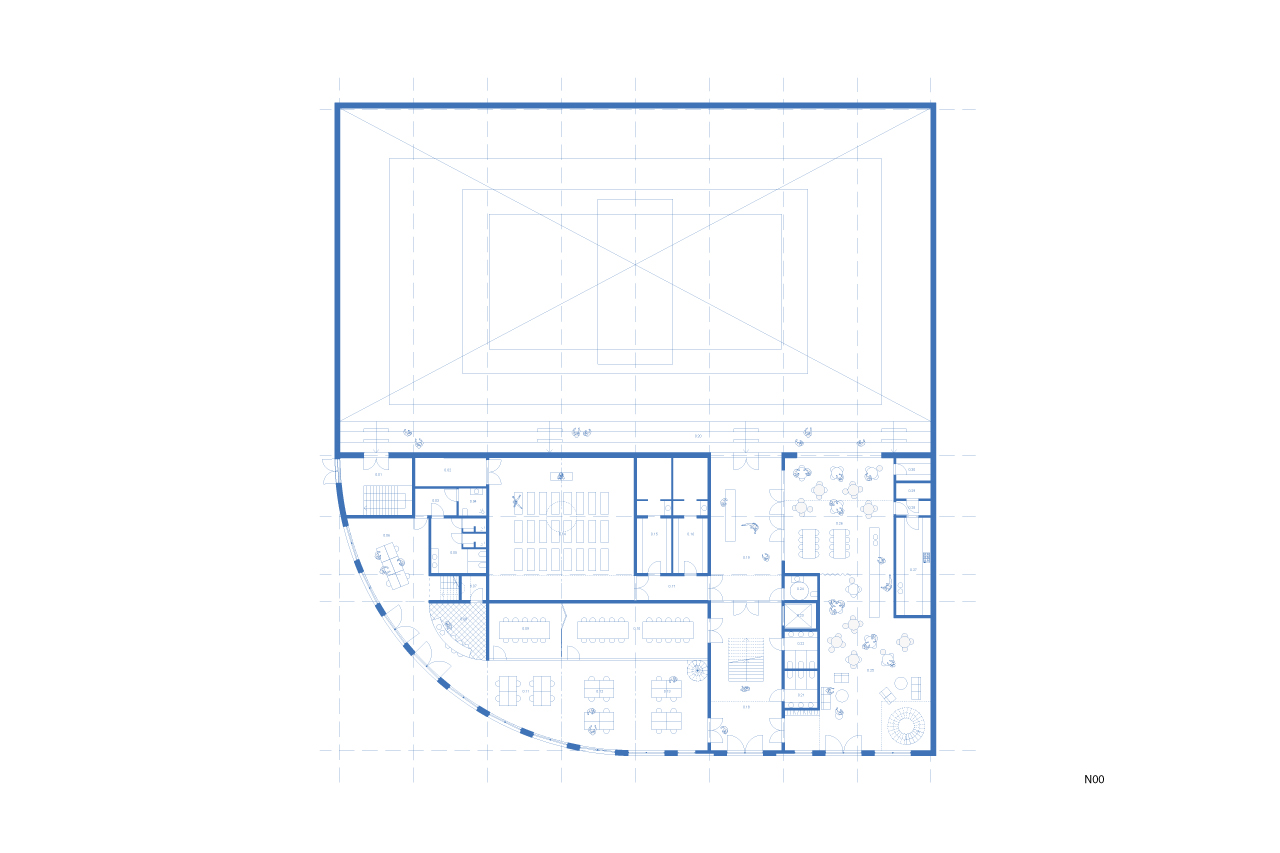
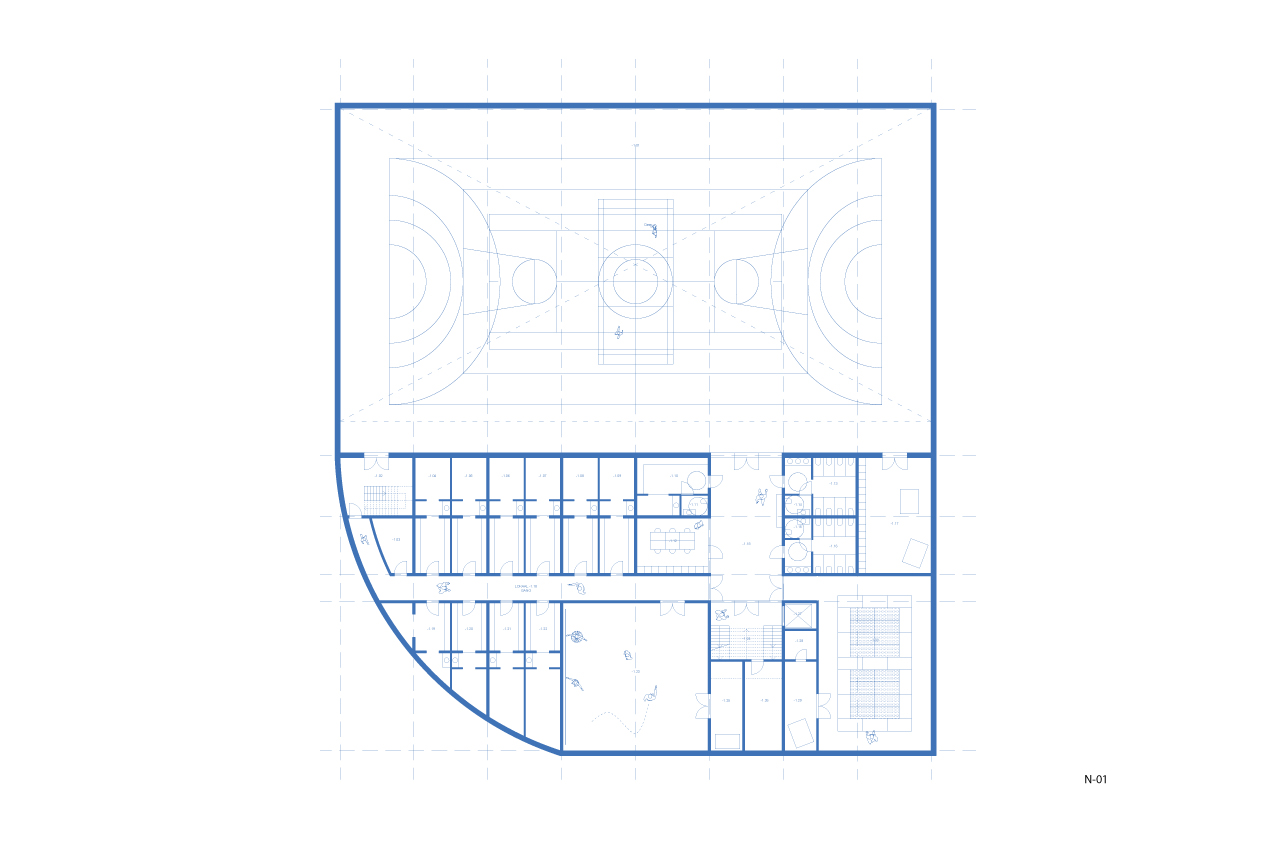
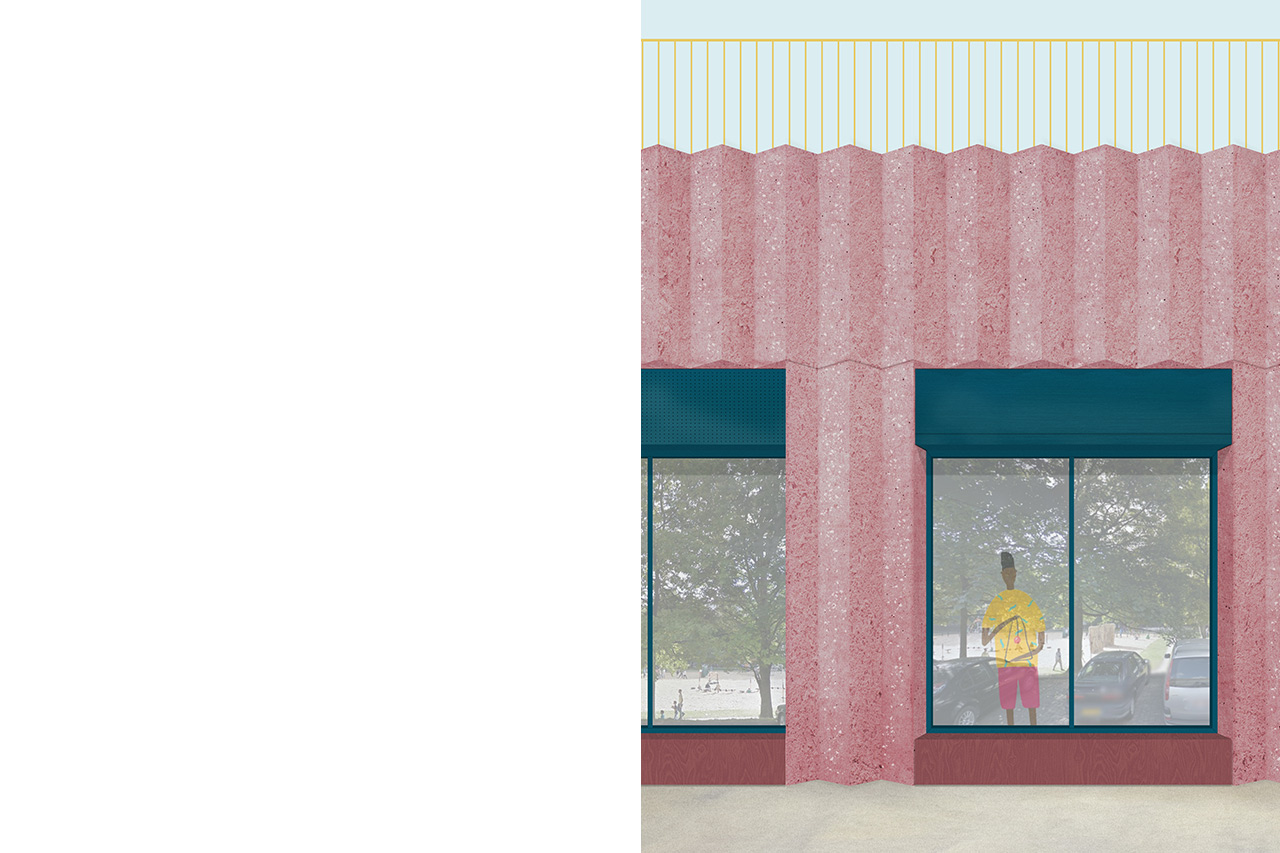
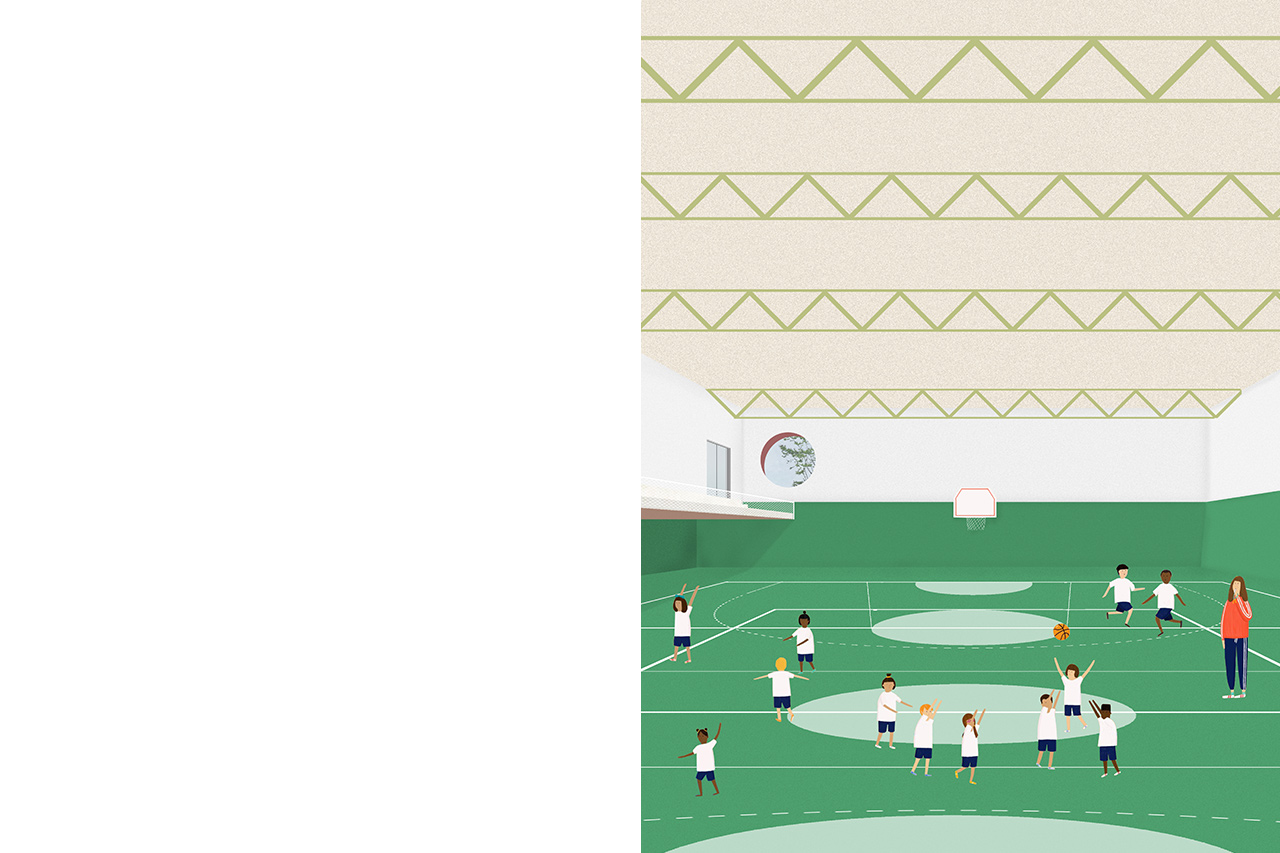
Community Center Peterbos, Brussels
Community Center Peterbos, Brussels
Location: BE, Peterbos Client: Municipality of Anderlecht Surface: 4245 sqm Status: Building Permit
In collaboration with 2001, atelier horizon
Team: Jasper Stevens, Karel Verstraeten, Elisabeth Van Kerckhove, Marie Lafosse, Sarai Olabarrieta, Michiel Hutsebaut Consultants: UTIL, Boydens, Daidalos, Bureau Bouwtechniek Images: FELT
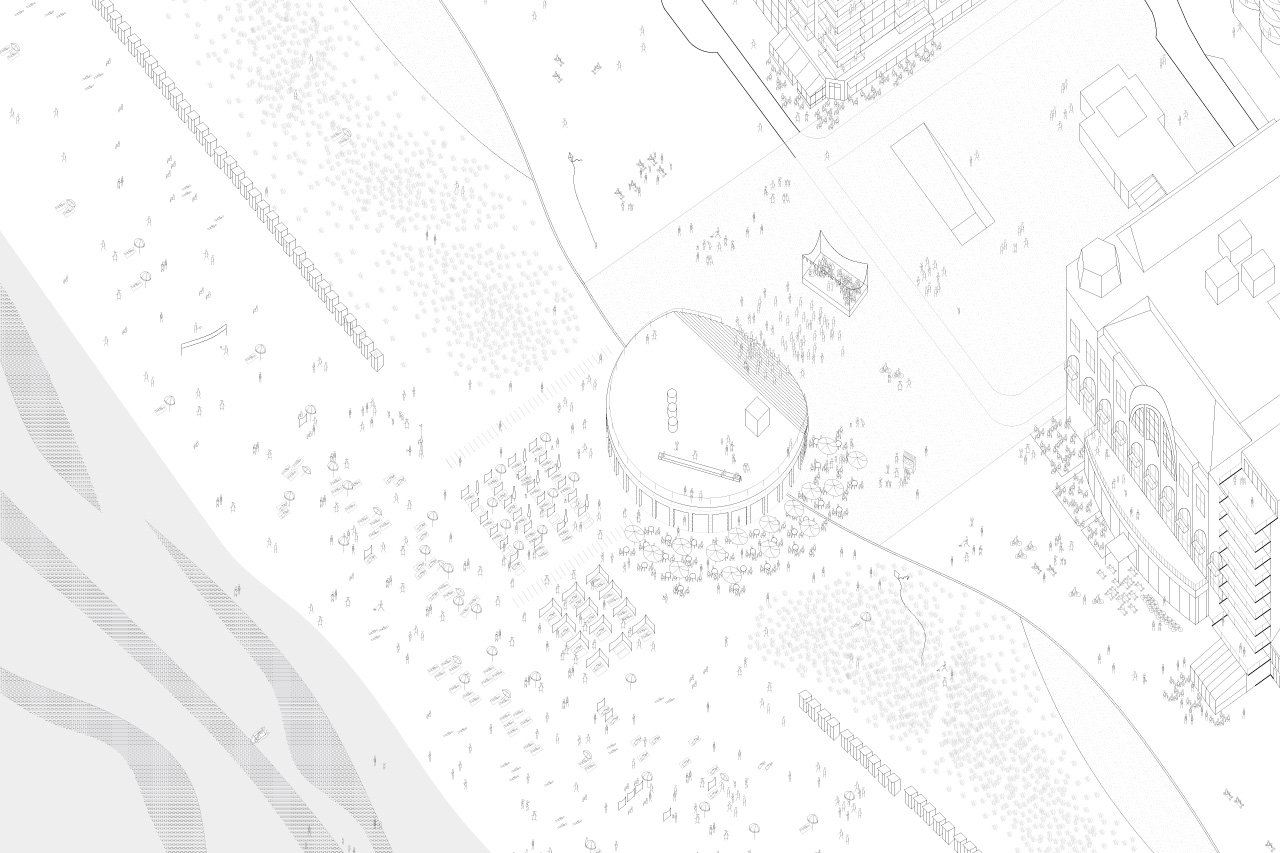
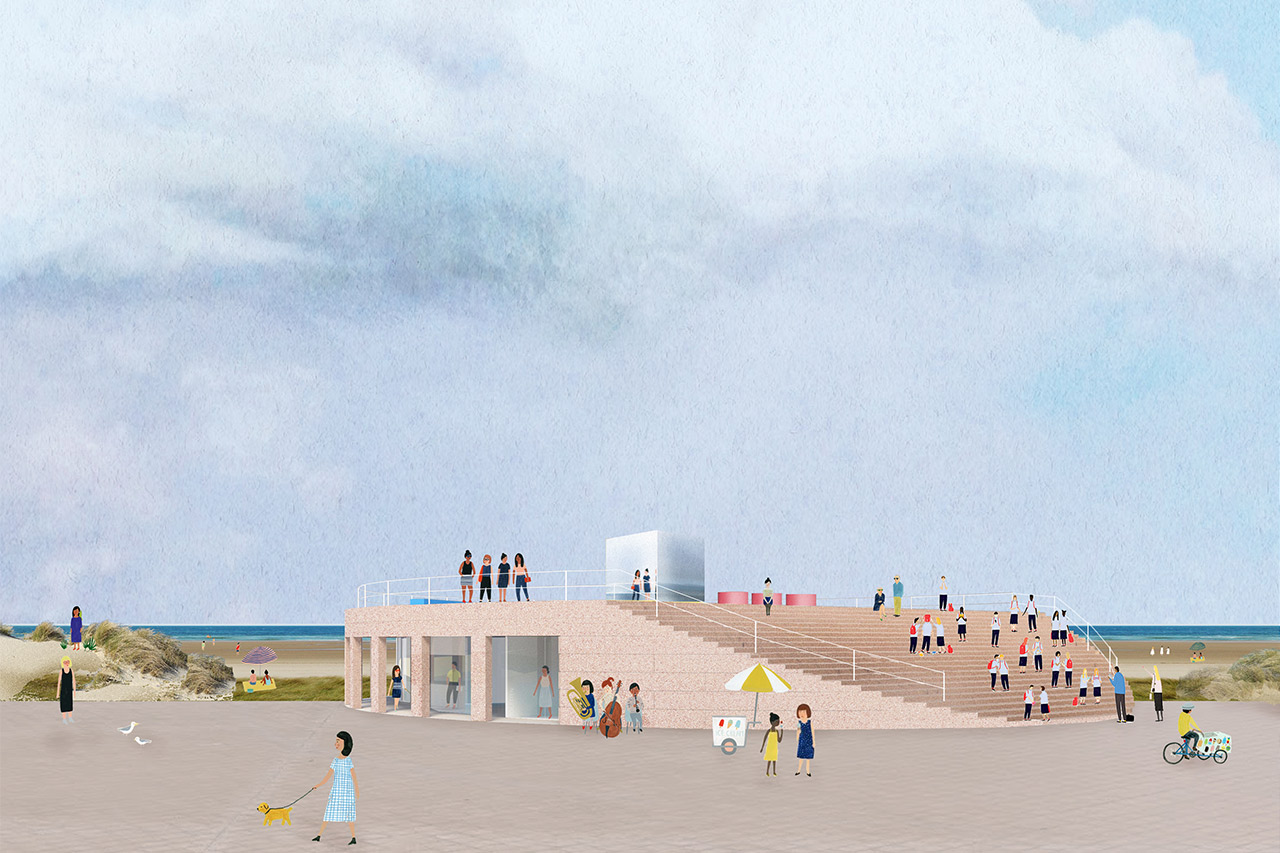
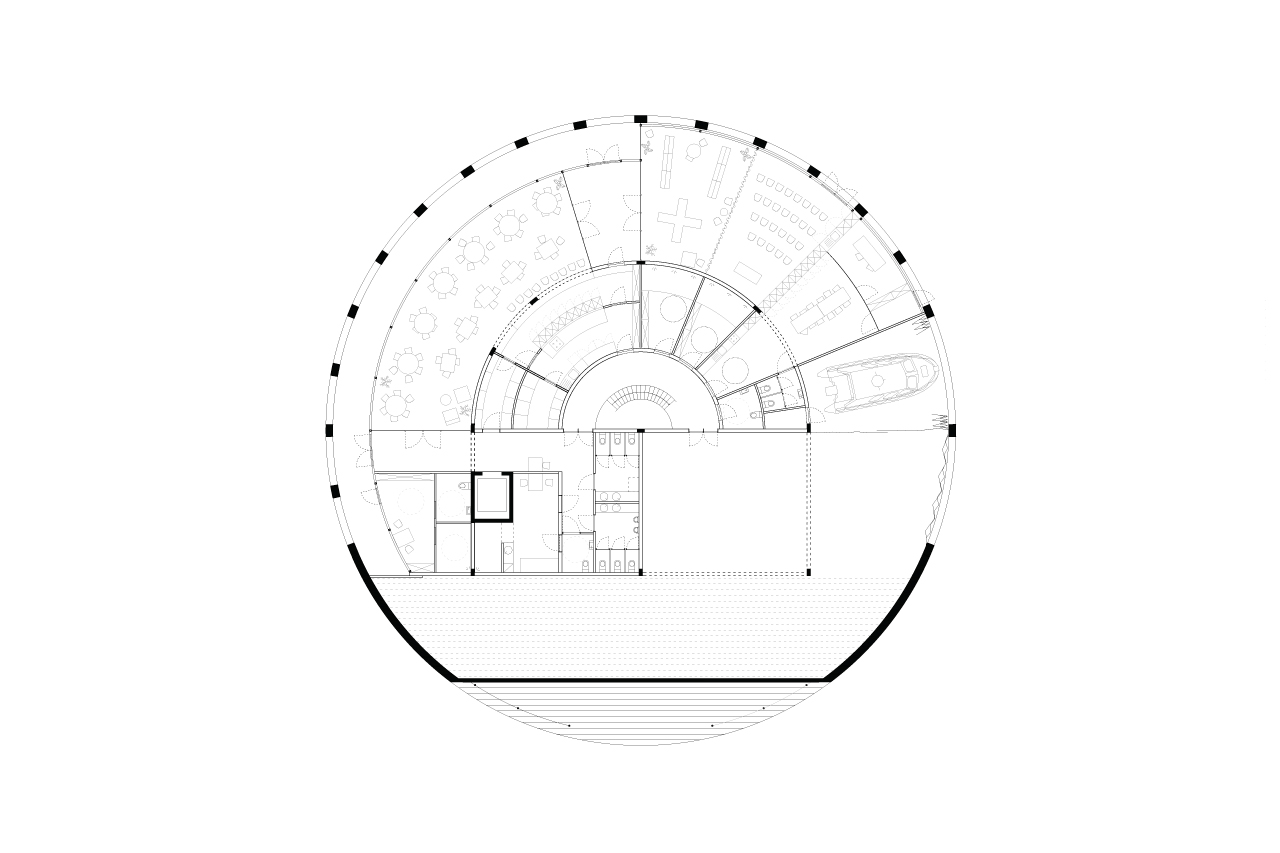
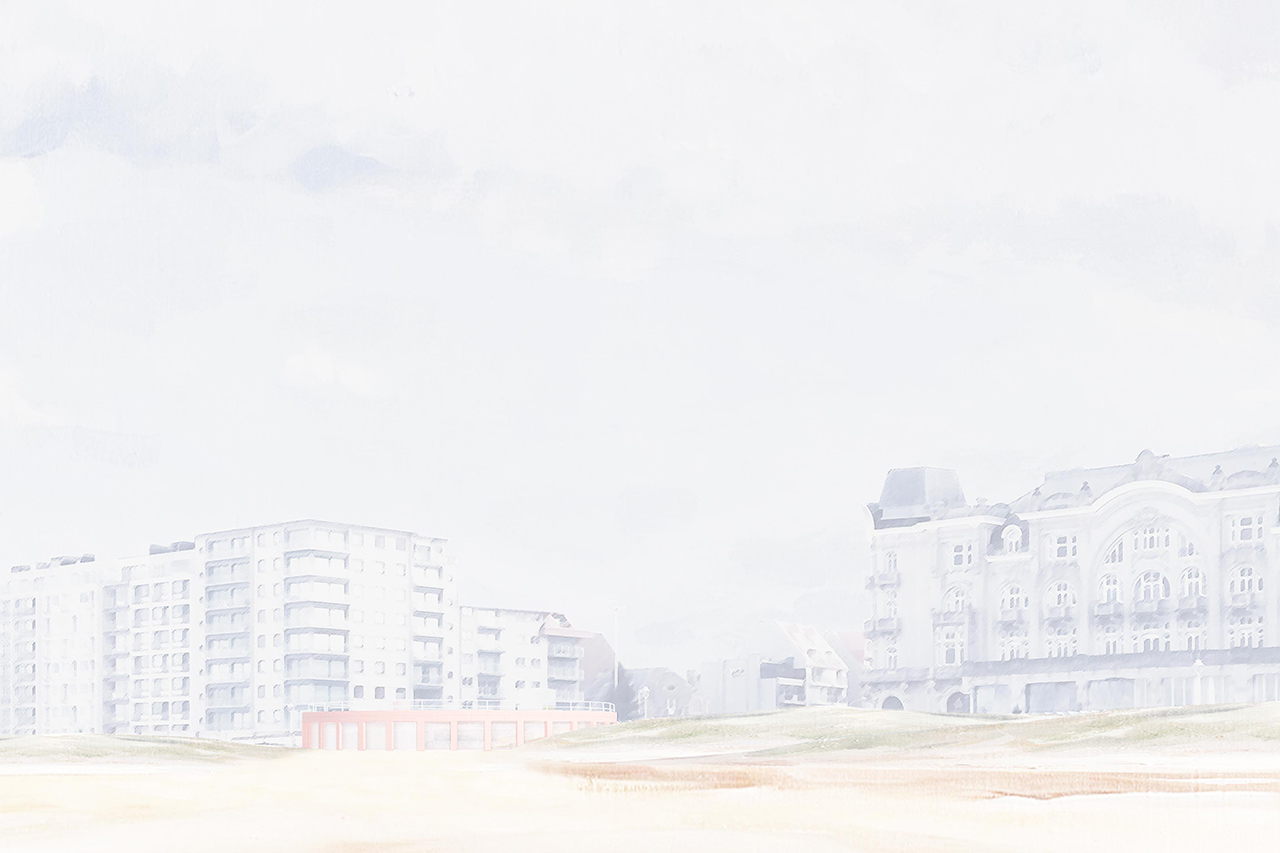
Location: BE, Nieuwpoort Client: Nieuwpoort Surface: 2030 sqm Status: Competition
With: White Arkitekter Team: Jasper Stevens, Karel Verstraeten, Michiel Hutsebaut Consultants: Eric Geens, BAS Images: FELT





Location: BE, Hemiksem Client: Park aan de Stroom II Surface: 60 000 sqm Status: Competition
In collaboration with hub, NU architectuuratelier Team: Jasper Stevens, Karel Verstraeten, Michiel Hutsebaut Consultants: OVERLANT landschapsarchitecten Images: FELT, hub, NU architectuuratelier



Location: BE, Wondelgem Client: City of Ghent Surface: 96 000 sqm Status: Study
In collaboration with MAAT Ontwerpers
Team: Jasper Stevens, Karel Verstraeten, Lucas Van Remoortel Images: FELT






Rose garden, Sint-Pieters-Leeuw
Rose garden, Sint-Pieters-Leeuw
Location: BE, Sint-Pieters-Leeuw Client: Agentschap natuur en bos Surface: 138971 sqm Status: Competition
In collaboration with: Maat ontwerpers
Team: Jasper Stevens, Karel Verstraeten, Michiel Hutsebaut, Ewout De Bleser, Sarai Olabarrieta Consultant: Erik Dhont Landscape Architects Images: FELT







Care housing facility, Stekene
Care housing facility, Stekene
Location: BE, Stekene Client: VESTA vzw Surface: 6800 sqm Status: Competition
In collaboration with Raamwerk
FELT Team: Jasper Stevens, Karel Verstraeten, Lucas van Remoortel, Sarai Olabarrieta Consultants: Robuust, Plant en Houtgoed Images: FELT, Raamwerk




Location: BE, Ghent Client: Private Surface: 8750 sqm Status: Building Permit
Team: Jasper Stevens, Karel Verstraeten, Judith de Pau Consultant: Arthur De Roover Images: FELT
